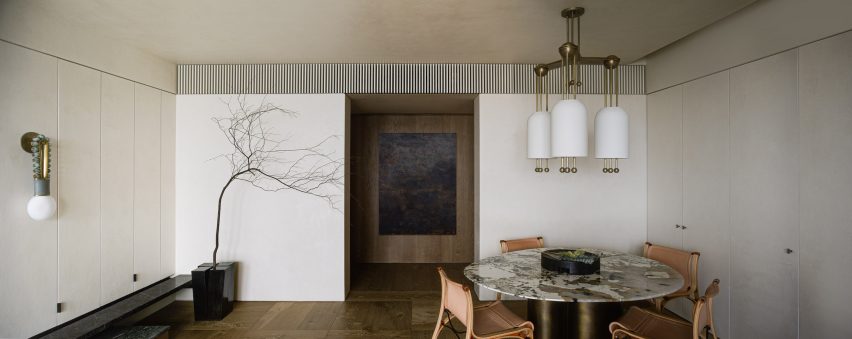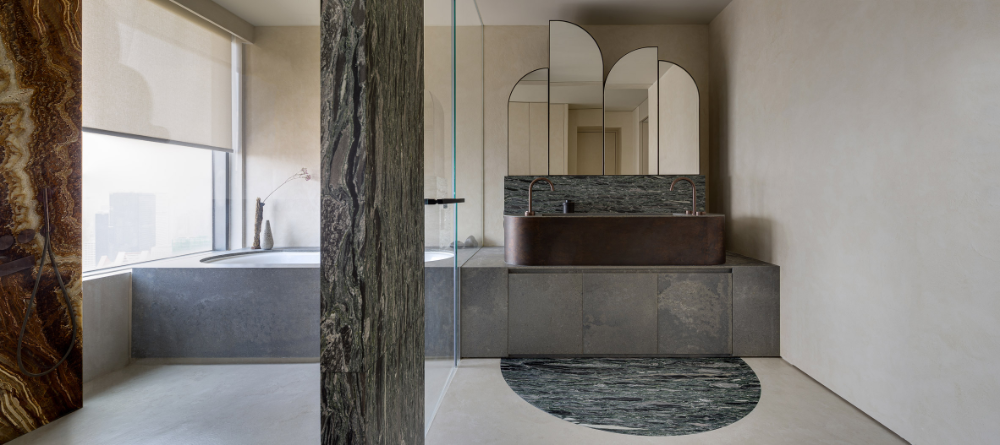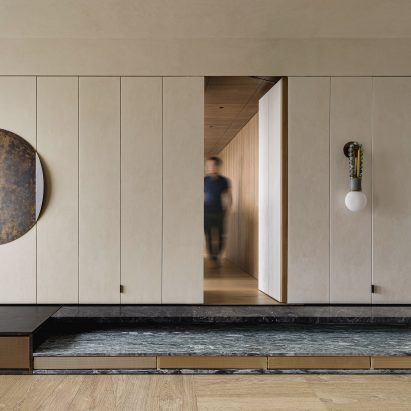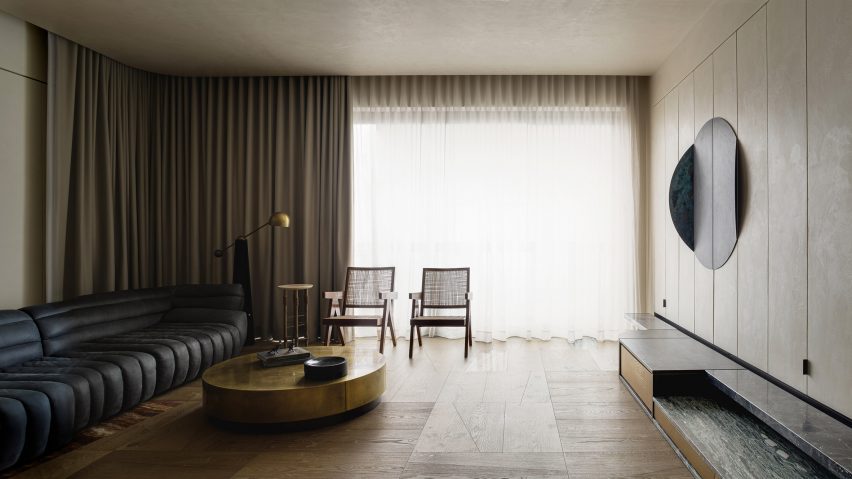NC Design & Architecture used a range of naturally flawed materials designed according to the Japanese philosophy of wabi-sabi in this Hong Kong apartment.
The owners wanted to see a highly functional space that would look beautiful and age well. The designers decided that Wabi-Sabi was perfect for this – it’s about impermanence and imperfection and it celebrates natural objects and processes. This was carried over into the home through the use of natural materials such as wood and marble, as well as ‘imperfect’ finishes such as oxidized bronze and textured plaster.
The 157-square-foot apartment is divided into three main sections — a living room, bedroom, and bathroom — separated by darkened corridors. A kitchen, a guest toilet and a study are located at the back of the floor plan.
The apartment is entered through a dark wooden anteroom. This immediately leads to a living room designed as a ‘sculpture garden’. Storage units are hidden behind the walls of the room, while the TV and a door are hidden by plasterboard. An oxidized bronze plate attached to the panels doubles as a handle that opens the TV cabinet. A few marble slabs running the entire plastered wall of the room hide a sound system. The panels also serve as steps leading to a raised, wood-clad passageway inspired by a traditional genkan – a sunken area at the entrance to Japanese homes where residents remove their shoes.
Off the hallway is the master bedroom, designed as a “sanctuary” with beige textured walls and a bed frame upholstered in leather and dark wood cabinets. All the details of the bathroom are hidden in two columns clad in marble. The space also received a hand-brushed plaster floor meant to soothe bare feet and induce a sense of serenity. The dressing room merges with the bathroom, providing an uninterrupted, fluid ambiance and facilitating relaxation after a busy day and preparing for a restful sleep.



 decordip Interior Design Ideas
decordip Interior Design Ideas




