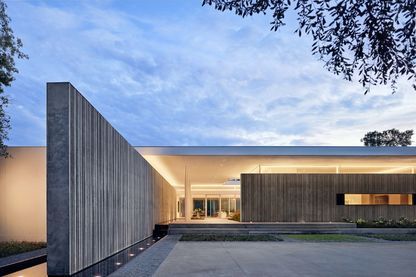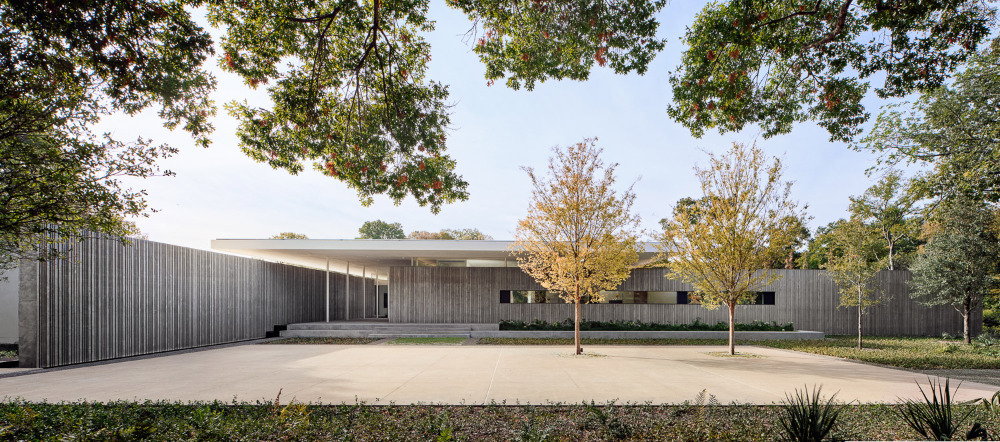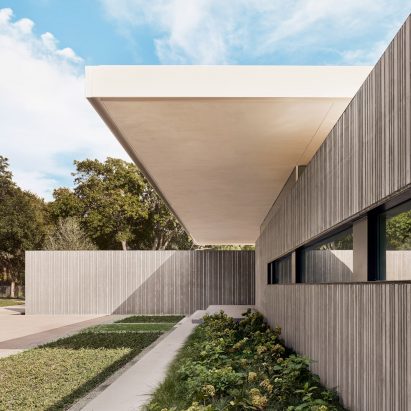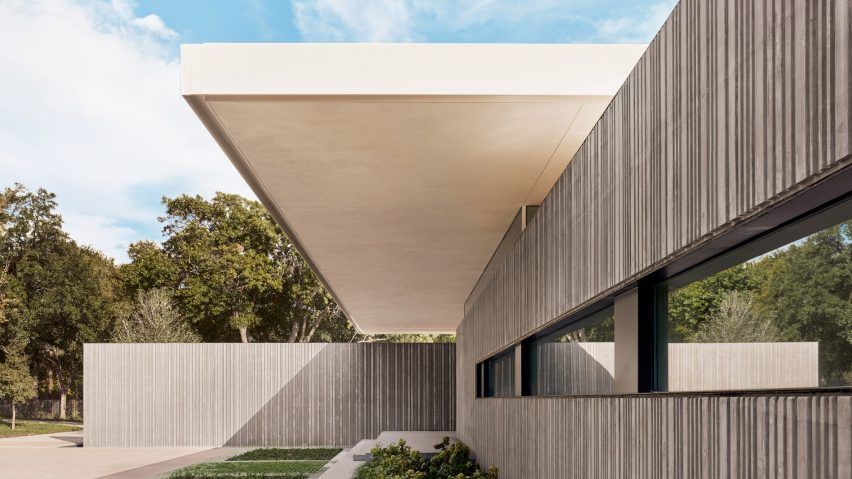Named Preston Hollow Home, this Dallas residence was designed by American studio Specht Architects, who were influenced by the texture and shape of modern homes in Dallas, Texas built in the 1950s and 1960s. The architecture is brutalist and the volume of long concrete covers 820 square meters.
Specht Architects oriented each of the orthogonal structures to wrap around courtyards, lawns, and stone-covered terraces. Large windows and steel columns are combined with corrugated concrete walls made from custom-made formwork. The textured material gives the residence its brutalist look, while the thin window frames and metal pillars aim to soften its heaviness. In contrast to the Brutalist works of the period, the heavy walls contrast with delicate steel columns, thin window frames, and the floating, self-supporting roof edges.
Concrete steps and gravel paths surrounding the volume are shaded by a shallow overhang that spans part of the home. A rectangular opening is cut in the roof structure above an inner courtyard in the center of the house. The cut-out, an impluvium modeled on traditional Roman houses, is designed to bring rainwater and sunlight into the row of plants in the central garden area.
A creek, which lights up at night, meanders around the perimeter of the residence and cuts into the partially open courtyard. The water flows into the rectangular swimming pool that runs alongside one of the concrete volumes.
Inside, the studio painted the walls bright white and covered the floors in the main living rooms with light hardwood. Some of the precast concrete parts remain free inside. Corrugated concrete caps a fireplace in one of the light-filled living rooms, while dark wood planks are used to cap an additional fireplace in the master bedroom.



 decordip Interior Design Ideas
decordip Interior Design Ideas




