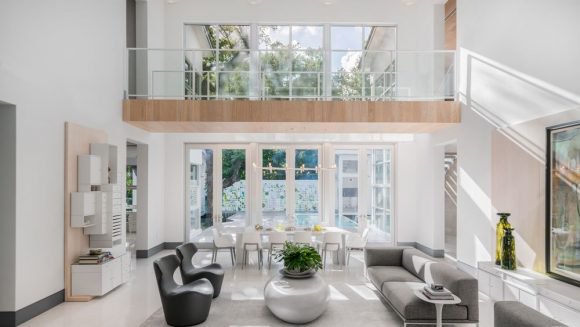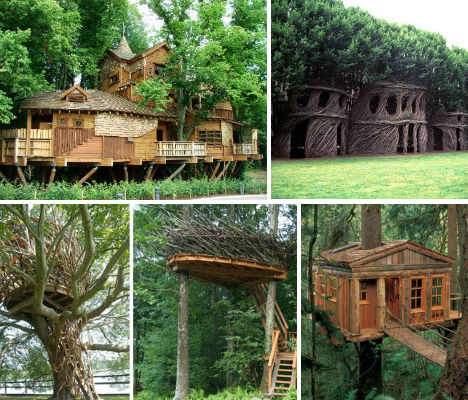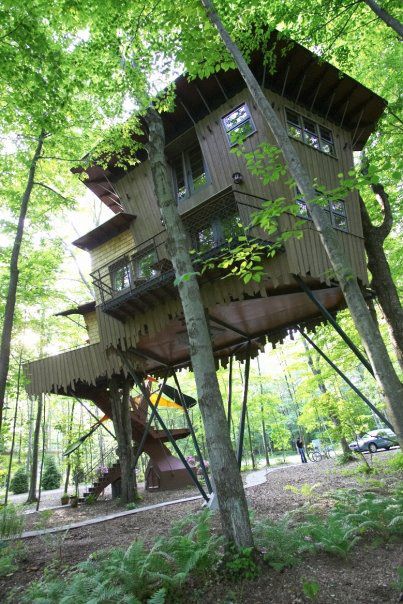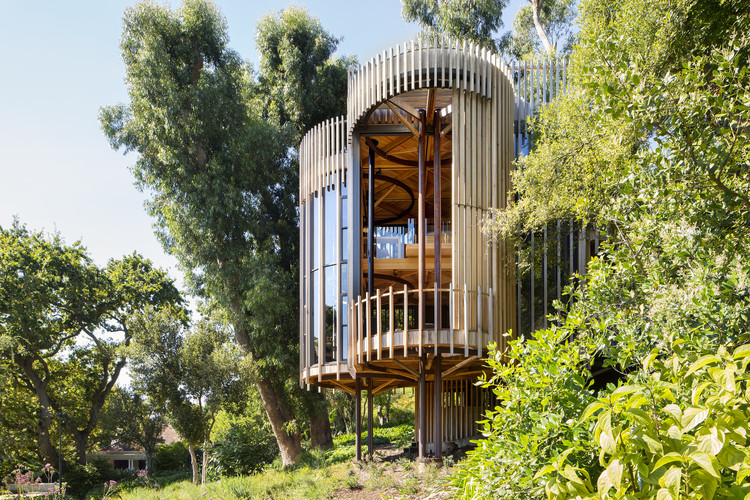The two storey extension to South Yarra House in Melbourne was built by AM Architecture. Plants are expected to grow along the sides of this home creating a new master bedroom and living space for the owners.
The aim of South Yarra House is to create a place that is wonderful to live in and that is consistent with its unique context and already reinforces a strong sense of place. The client’s brief was to enjoy the high views, manage privacy on site and most importantly create a tree house.
The top half of the structure is clad in copper and looks like a tree house. AM Architecture chose copper for the exterior to match the tones of the property’s historic brickwork. But over time, as it patinates, it will take on turquoise tones that match the color of the furniture in the house. The copper plates create vertical stripes across the facade. The surface contains eclectic window curtains that slide across a window that extends around the corner of the building, forming an accordion. In the meantime, the base, surrounded by a black trellis frame, should become part of the garden. As vines continue to grow on the sides of the building, it becomes more and more hidden in the greenery.
The extension doubles the size of the original house. It creates a spacious new kitchen and dining room on the ground floor, freeing up space for a study on the original plot. Upstairs, the master bath becomes a third bedroom for the home. There is also a new family bathroom on this floor as the original bathroom has been made into a laundry room.
The glazing creates a visual separation between the old and new parts of the building. Inside, this change is heralded by a gradual alternation between the living room and the kitchen beyond. The exposed brick facade adds texture to the otherwise simply furnished kitchen with black cabinets and hardwood floors.



 decordip Interior Design Ideas
decordip Interior Design Ideas




