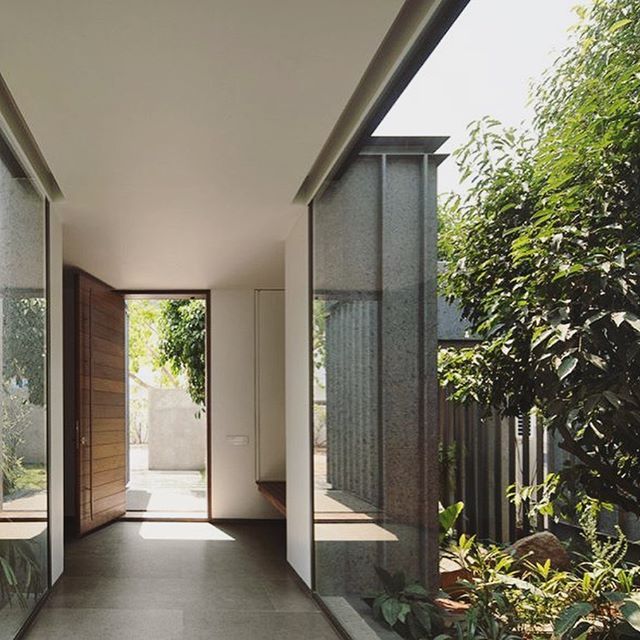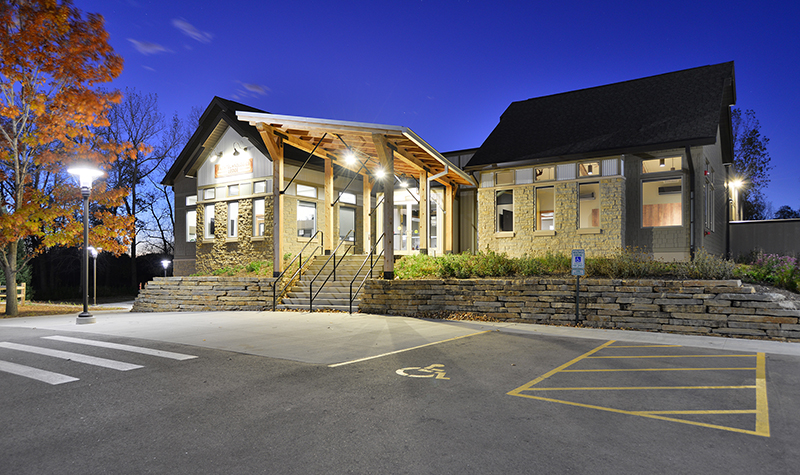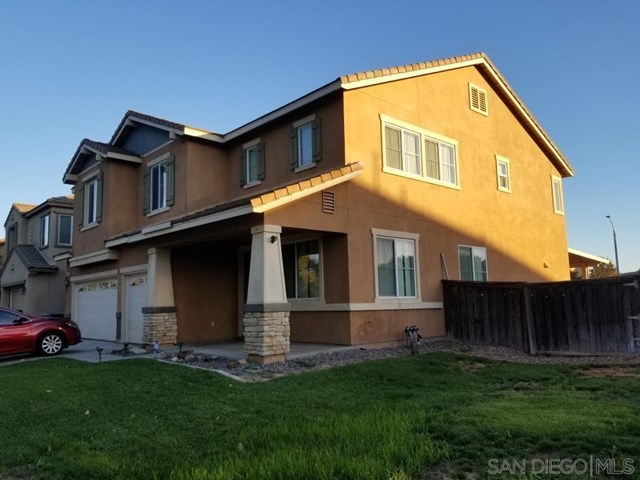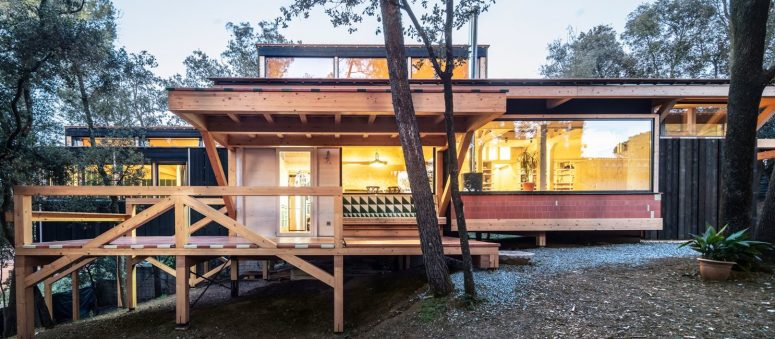In a forest near Barcelona, a wooden apartment by Joan Poca Arquitecte stands out discreetly among the trees. The design of BOSC HOUSE preserves the existing topography and tries to create a harmonious symbiosis with the surrounding natural environment.
In keeping with the concept of creating subtle architecture, the design avoids a bold, monolithic form. Instead, BOSC HOUSE extends in different levels and protrudes. It is clad in blackened wood to blend in with the forest. Raised from the ground, the structure consists of laminated wooden columns resting on metal stakes cut into the ground without earthworks. These columns continue inside, branching out into beams and brackets, creating spaces and widths similar to those found naturally in the forest outside.
The interior is characterized by the wood structure, leaving the natural grains and colors of the wood structure and CLT panels exposed. To illuminate the space with soft, diffused light, Joan Poca installed tall, north-facing windows and openings under the south eaves. The variation in the positioning of the glazed elements also aims to provide three types of interior views: distant views horizontally and through the logs; high view of the treetops and canopy; and vertical views between the trees to see the sky. In the interior design, the surfaces and pieces of furniture avoid becoming a continuous layer indifferent to the morphology of the spaces in which they are placed.



 decordip Interior Design Ideas
decordip Interior Design Ideas




