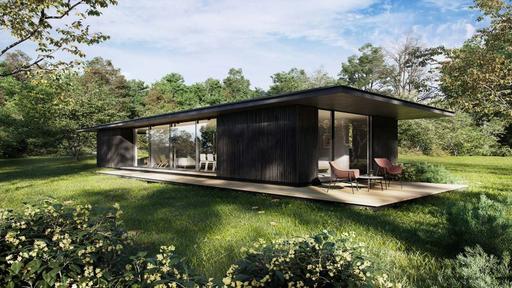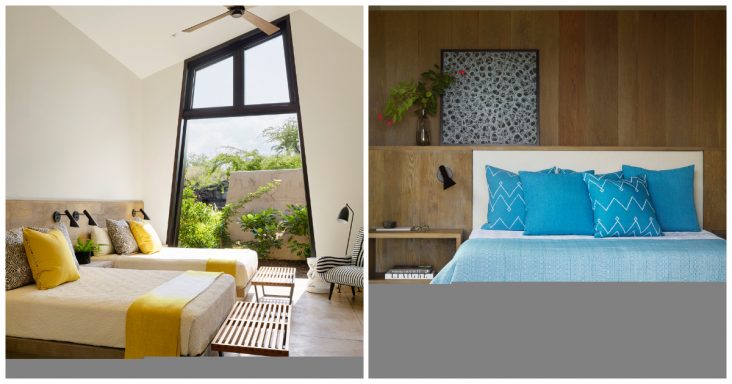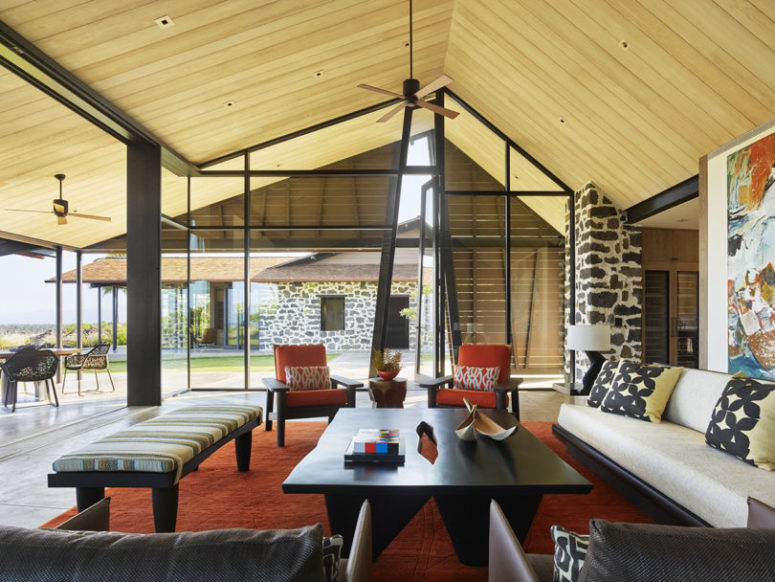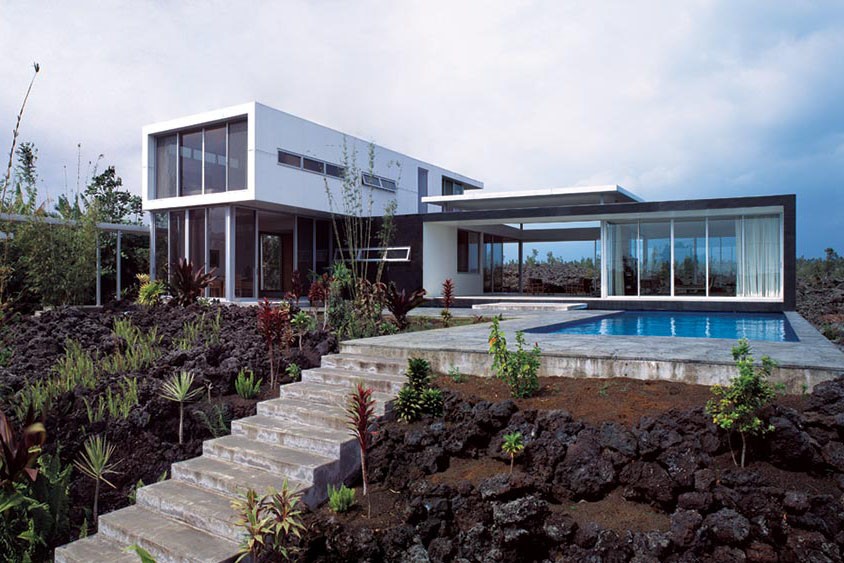Located on a hardened lava field in Kona, Hawaii is Makani Eka, one of Walker Warner Architects and Philpotts Interiors’ newest residential developments. The home features four separate structures with sky, sun, and water views inspired by traditional Hawaiian villages.
Maintaining a strong connection to the site’s natural surroundings with lava and grass, the structures all open to the outside and are connected to a lush courtyard and koi pond. Sloping steel columns, steep roofs and rhomboidal window and door openings add a touch of modernity to the rich inspiration for traditional and cultural design. Lava stone is used throughout the exterior as a reference to the design of the historic Mokuaikaua Church. Western cedar paneling and clapboard roofing protect against moisture and insects, while concrete floors help keep interiors cool during the day. Interior spaces span approximately 4,800 square feet of the 1.5-acre property, but the placement and orientation of structures toward the view makes the three-bedroom residence feel more expansive.
The main living capsule and the structure housing the master suite are closest to the sea, while the three structures housing the two guest suites and the communal relaxation areas are located inwards. Sliding doors are scattered throughout the property to allow the indoor spaces to flow seamlessly outdoors. A standout feature both indoors and out is the custom concrete tub that occupies a cozy space outside the master bedroom. Tucked away within the property are various outdoor seating areas for social gatherings.



 decordip Interior Design Ideas
decordip Interior Design Ideas




