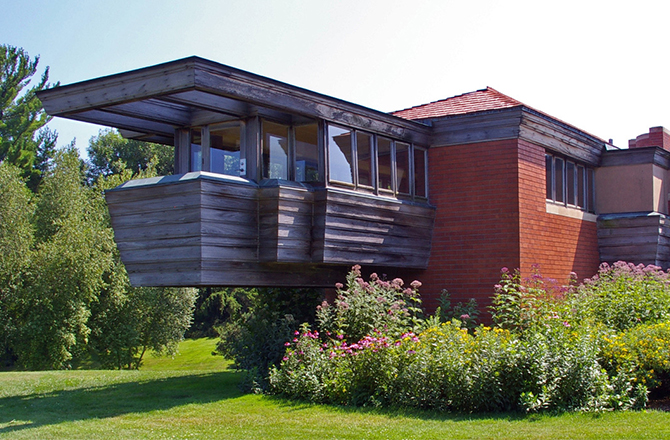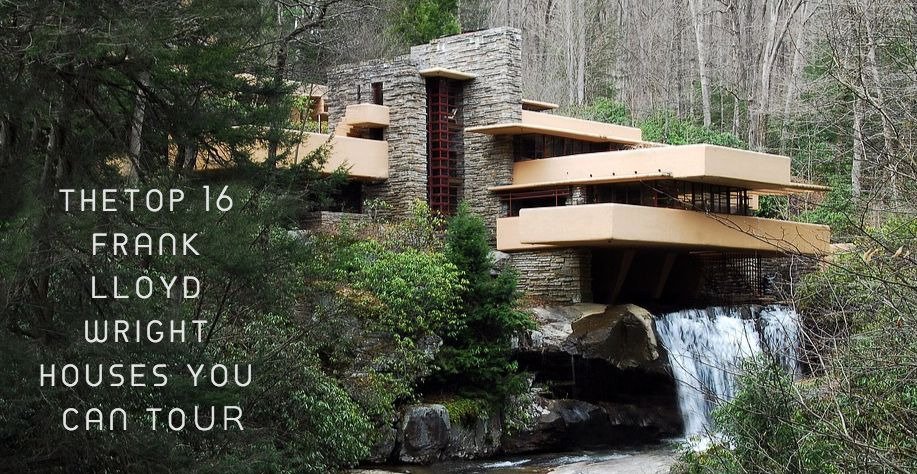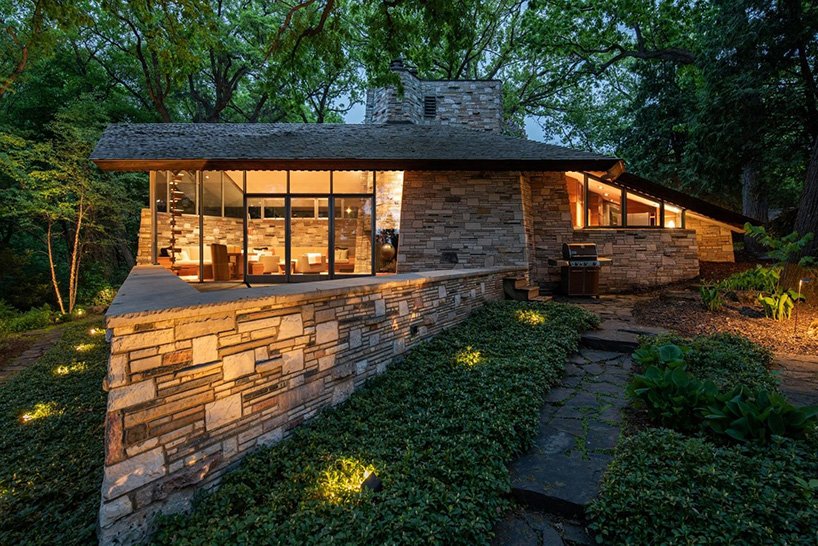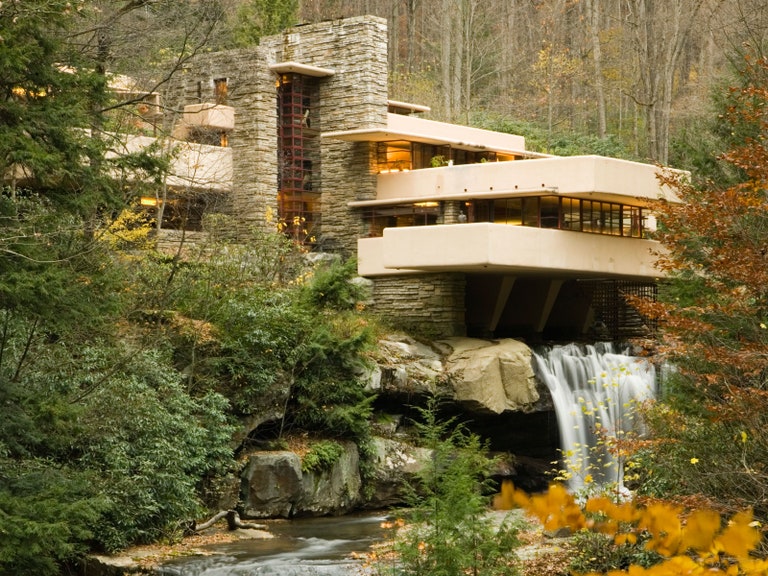Frank Lloyd Wright fans, here’s your chance to admire his 1939 Usonian-style homes. The Sondern Adler House in the Roanoke neighborhood of Kansas City, Missouri is a Usonian-style L-shaped house. one of two built by Frank Lloyd Wright in Kansas City.
In 1939, Wright designed a 1,000-square-foot home for Clarence But in the Roanoke neighborhood of Kansas City, Missouri. Three squares connected the two wings of the L-shaped house with a workspace, laundry/boiler room and bathroom. There were two bedrooms, both with glass doors and openings to the terrace. Nine years later, Arnold Adler, the home’s second owner, again asked Wright to design the extension to the home, which would be over 2,000 square feet and include an additional bedroom, additional bathrooms, additional living space, and a carport.
A cypress and brick exterior practically blends into the surrounding woodland setting. Enjoy seamless indoor/outdoor living with multiple terraces and floor-to-ceiling windows. Admirers of Wright will appreciate the clerestory windows that invite fireplaces and intimate spaces created in and around the home from local materials.
The home connects visitors to nature through a single cantilevered roof and glass walls. A sunken living room is anchored by a massive brick fireplace while being spacious and cozy at the same time. The home’s tidal cypress ceilings and fixtures virtually embrace visitors, contrasting spacious spaces and private nooks. Wright’s unique casement windows can be fully opened, allowing for natural cooling and expansive views in the summer.



 decordip Interior Design Ideas
decordip Interior Design Ideas




