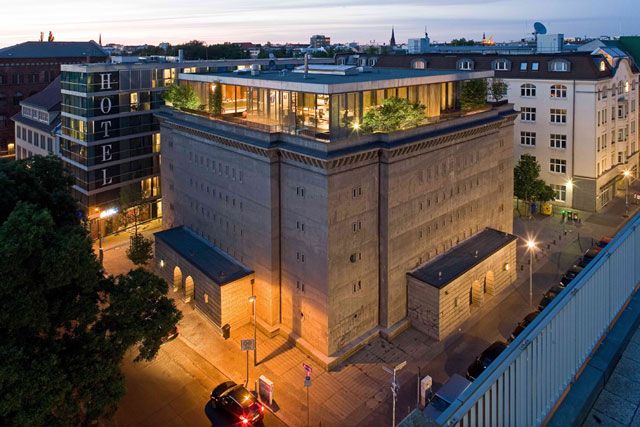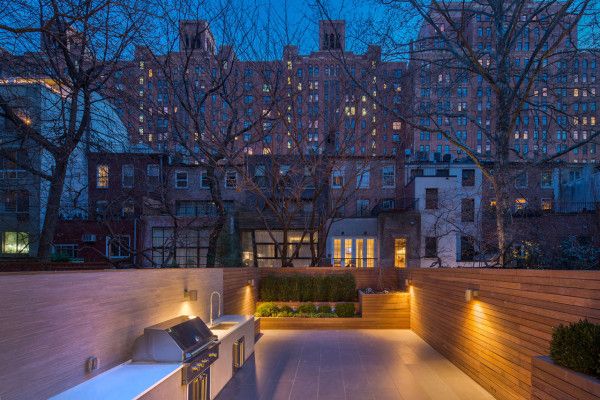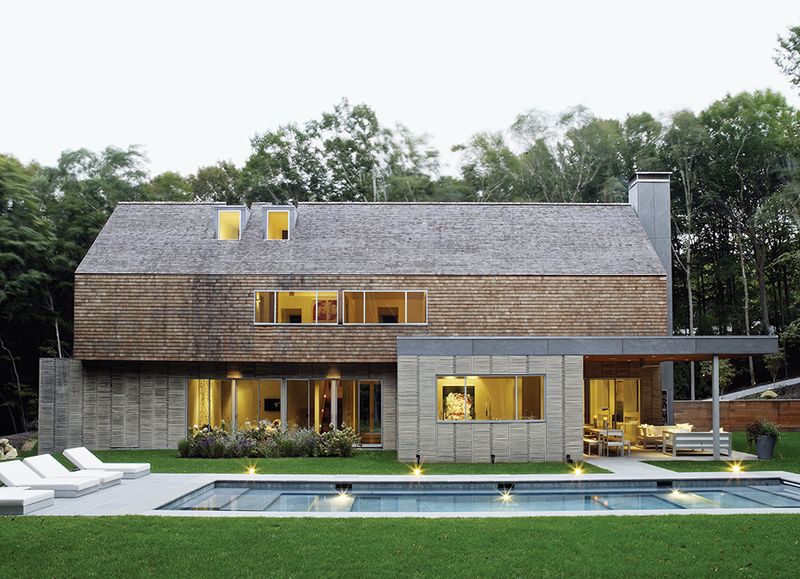This 19th Architect Louis Paillard transformed the centuries-old home in Waterloo, Belgium, into a living gallery space for two art collectors. The project includes a wood-clad extension overlooking a raised park, giving the impression of an urban barn.
The expansion is an anamorphic wood paneled house. Designed for some art collectors, the extension offers space for contemporary exhibitions as well as living areas such as a bedroom designed as a cabin in the woods, as well as a study/library and lounge areas. Most of the windows are on the side of the garden, forming an almost blind street facade. More windows on the ceiling provide natural and soft light in the exhibition space.
The interior features a neutral color palette, with touches of black and graphite gray for drama. It consists of a cool canvas for displaying all kinds of art. Furnishings are modern and contemporary for a chic look. The master suite is completely different – it resembles a cabin, and this is unusual because public and private spaces are so different. The bedroom is fully clad in plywood and the master bathroom is made of pebbles and stone tiles. Check out all the rooms in this unique expansion!



 decordip Interior Design Ideas
decordip Interior Design Ideas




