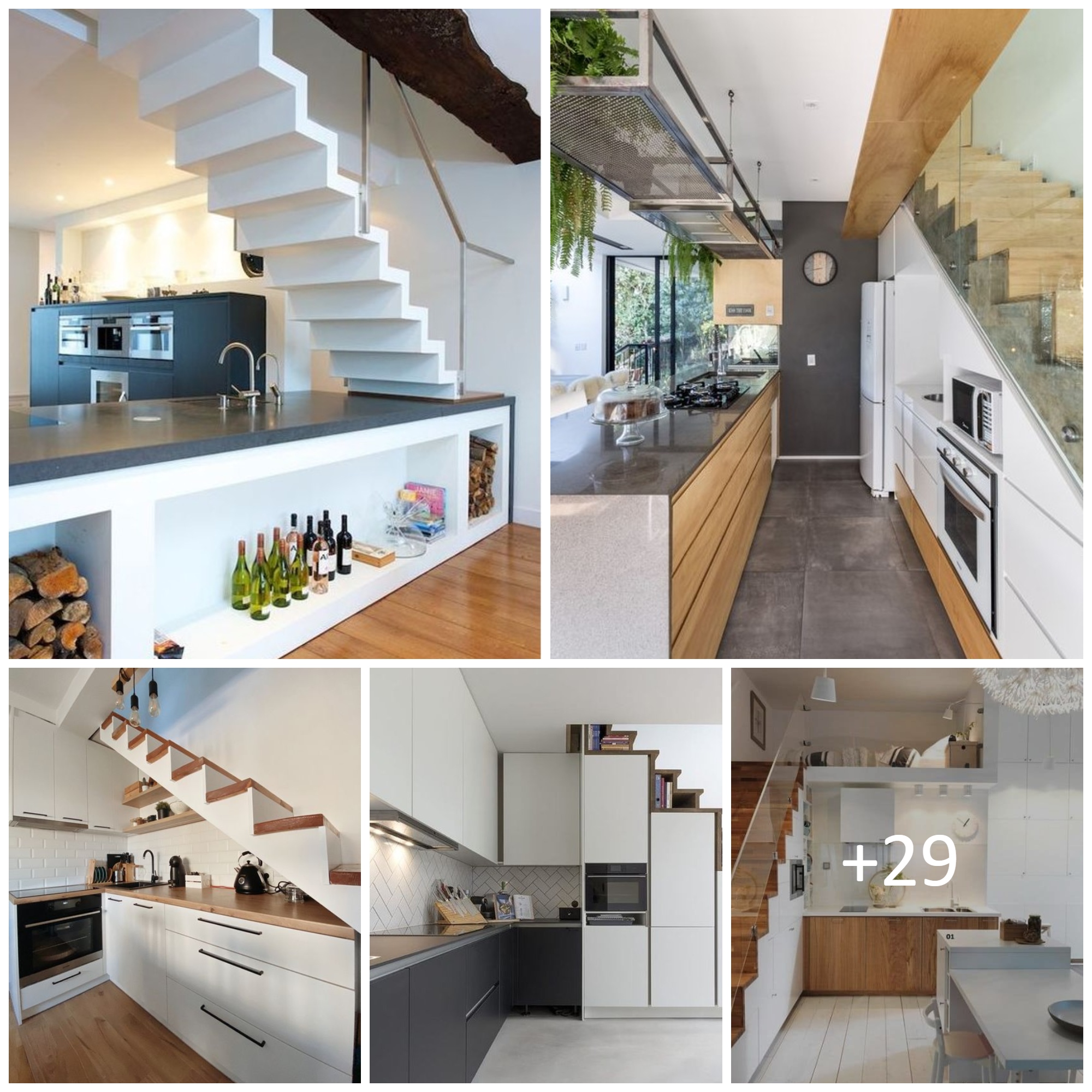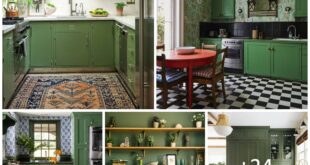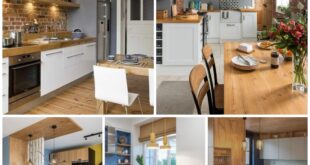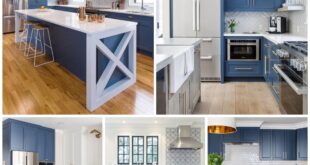Which layout should I choose?
Depending on space, the kitchen can be designed as a single linear wall of cabinets to fit all the appliances, commonly referred to as a galley kitchen. L-shaped kitchens are also suitable if you have enough space for two rows of cupboards. If there is more space, an island can be installed sideways, even an island on wheels if your kitchen is more compact and needs to be moved to make room when not in use.
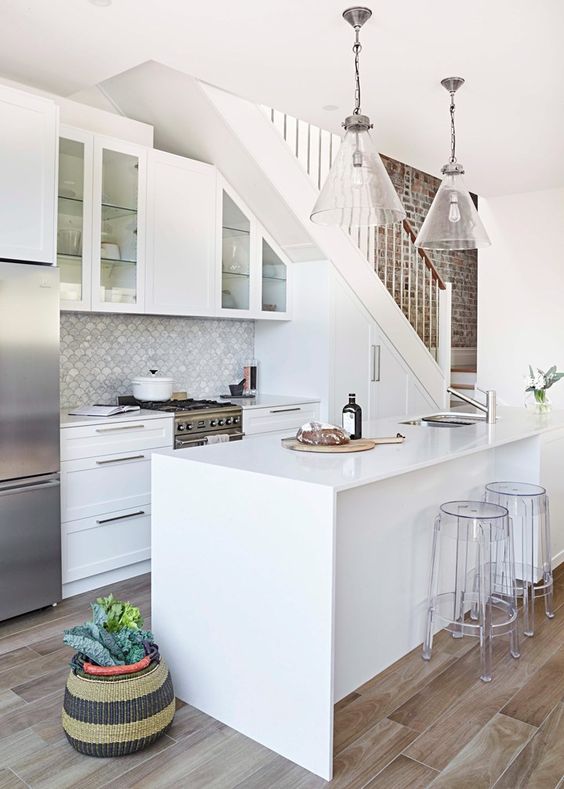
a beautiful fitted kitchen integrated into the stairs with a kitchen island and clear acrylic stools, pendant lamps
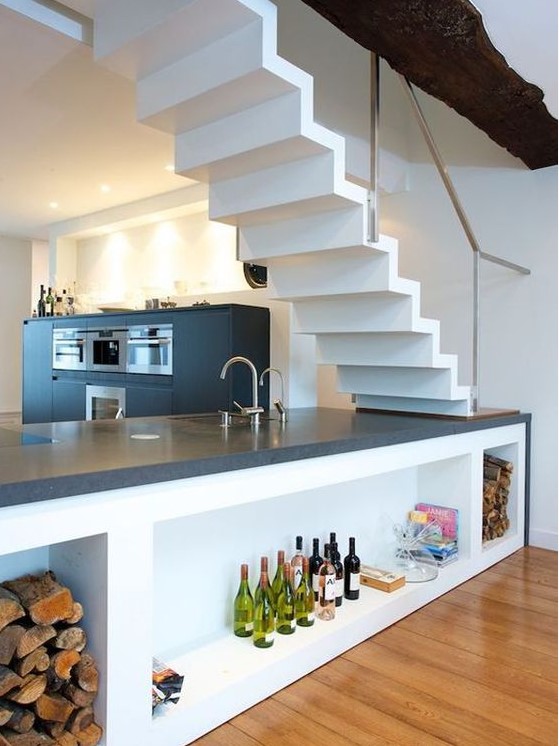
a black modern kitchen with an island under the stairs, with storage compartments and lights
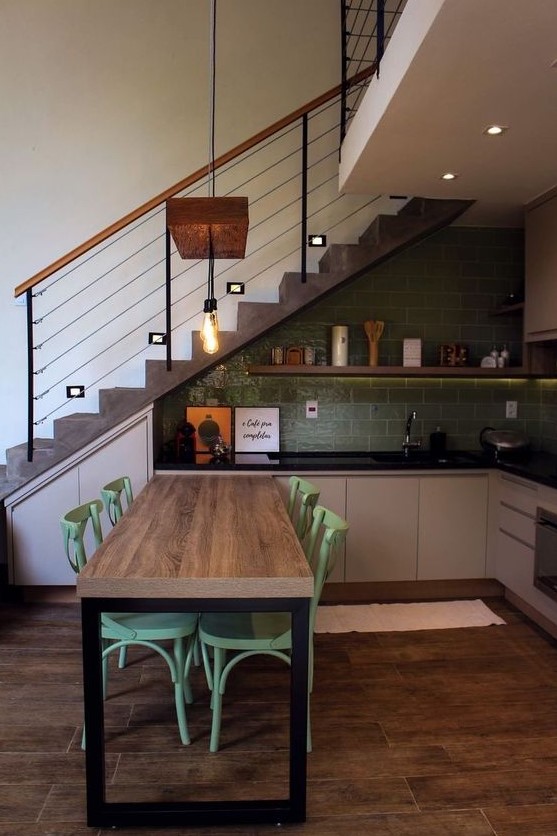
A striking modern under-stairs kitchen with a green tile backsplash, gray base cabinets, black worktops and open shelving
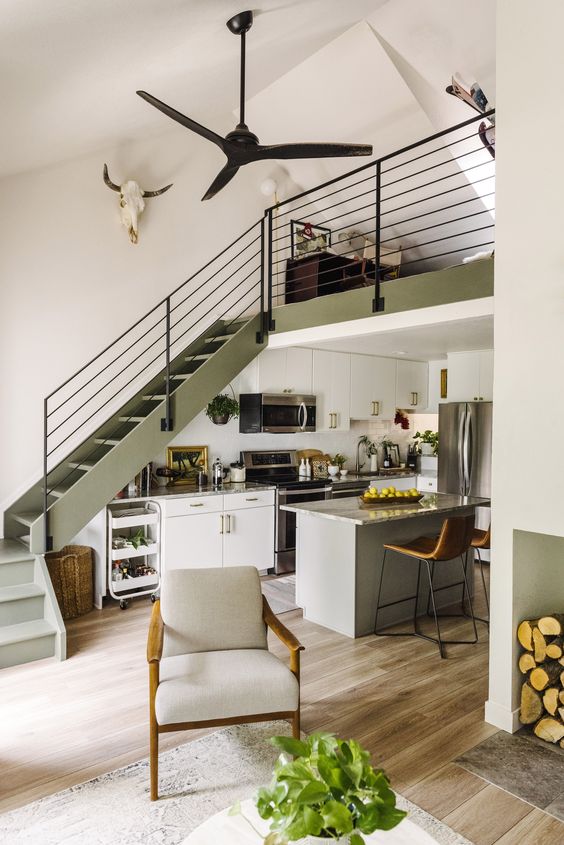
a memorable space with an olive green staircase, cabinets and a gray kitchen island, stone countertops and built-in lights
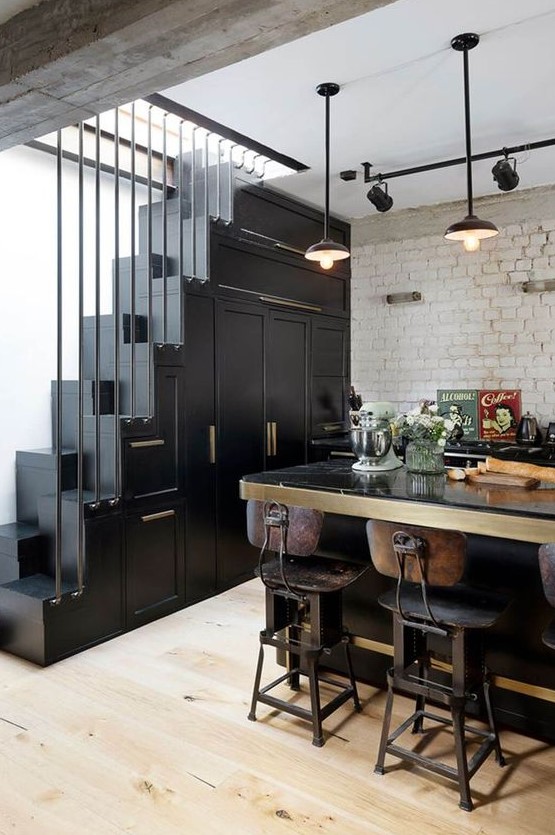
A striking vintage black kitchen with cupboards built into the stairs, a large table that serves as a kitchen island and vintage decor
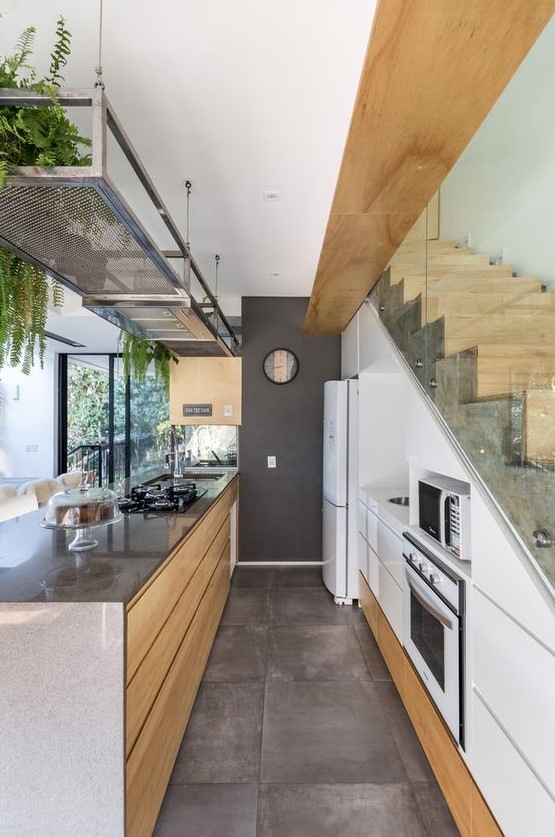
a modern white kitchen with elegant built-in cupboards in the stairwell, a large kitchen island and a metal shelf with green plants
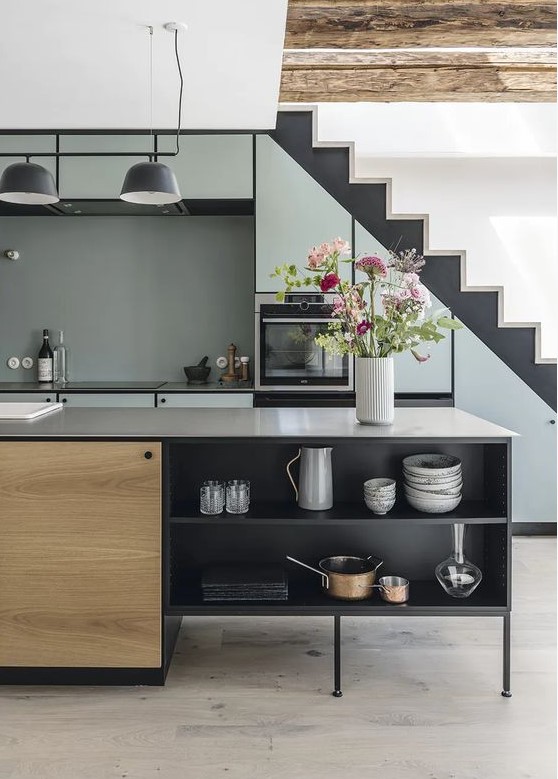
a cool, modern kitchen with a staircase and built-in light blue cabinets, a black and stained kitchen island
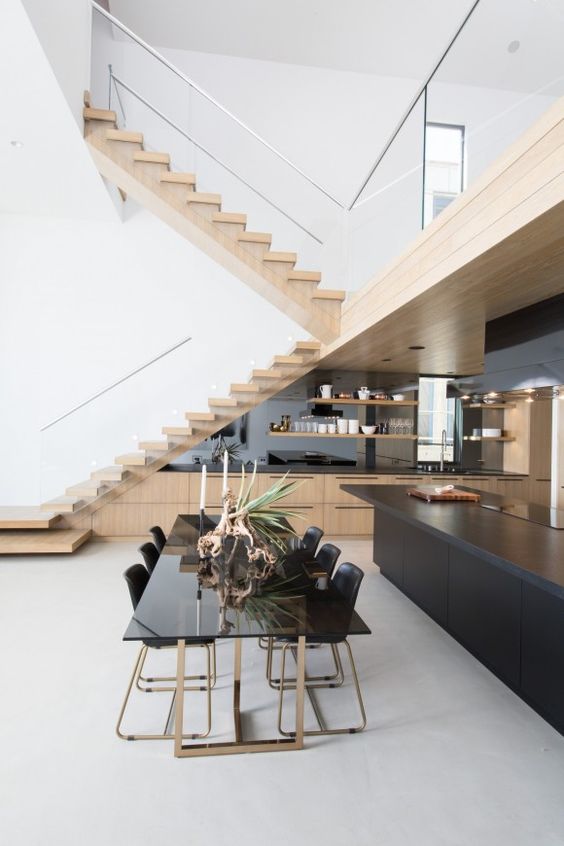
A large stained kitchen built in below the stairs with a mirrored backsplash and open shelving, a black kitchen island
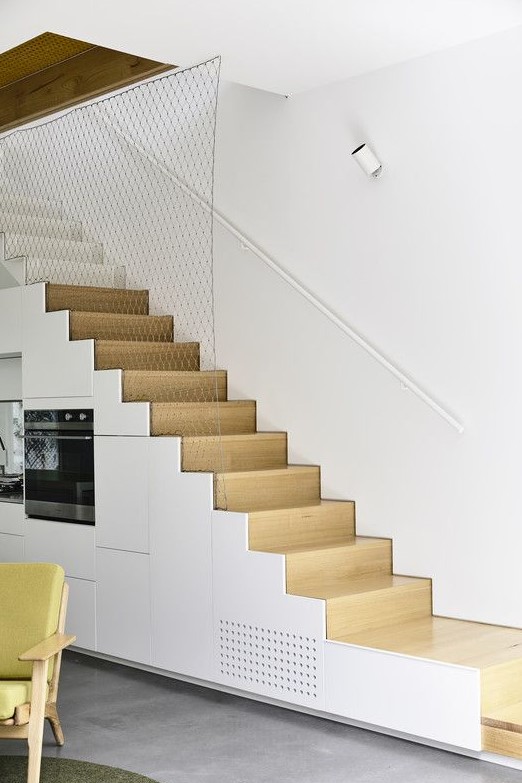
A minimalist white kitchen that is fully integrated into the stairwell is a clever solution if you don’t have space for a kitchen
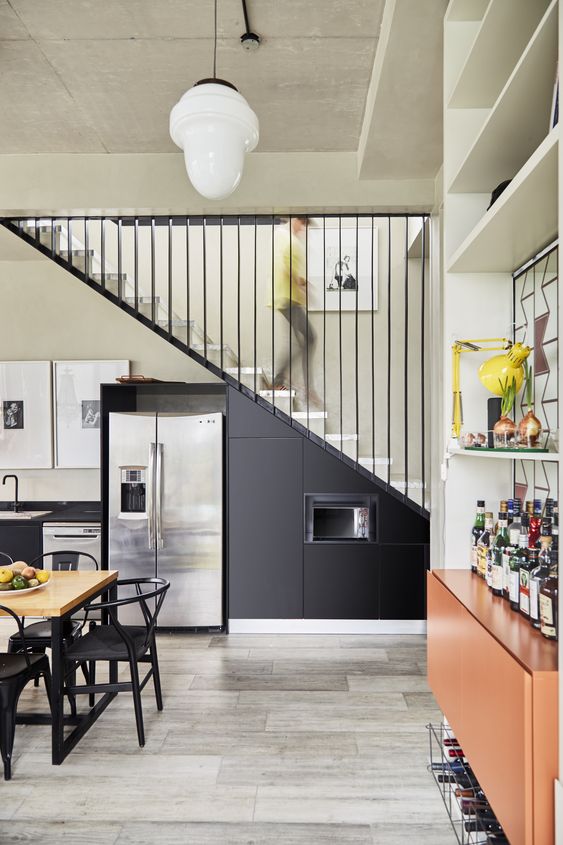
A modern black kitchen with metal cabinets integrated under the stairs, built-in appliances and black chairs is a cool idea
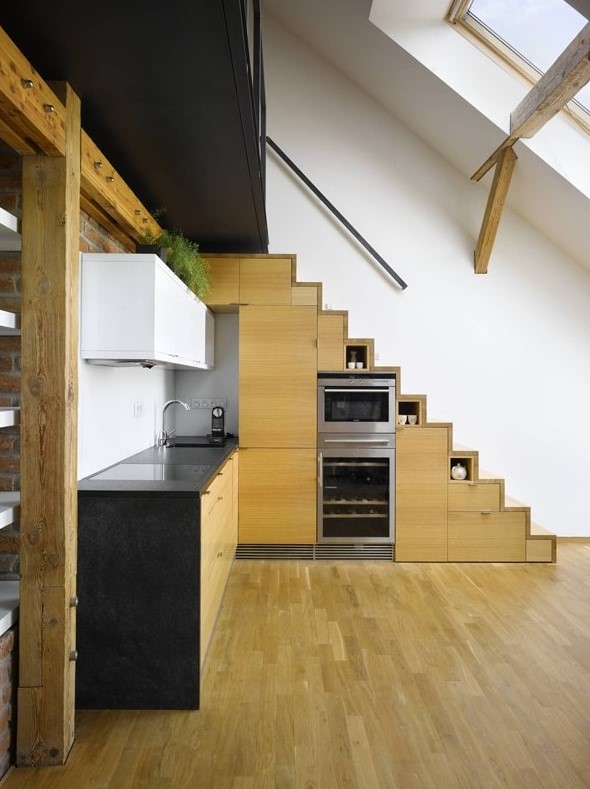
a modern contrasting kitchen with a stained wood staircase that includes cupboards, more wooden cupboards and white and black worktops
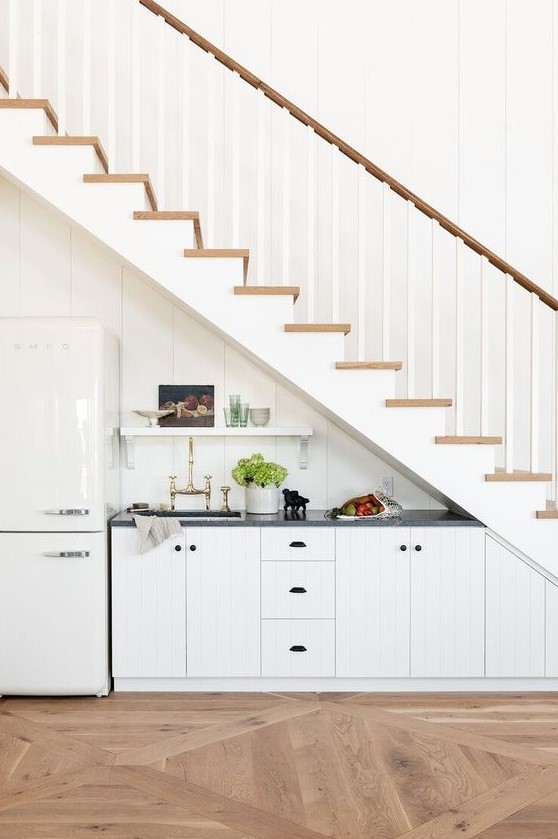
A modern farmhouse kitchen under the stairs with open shelving and some appliances doesn’t take up much space
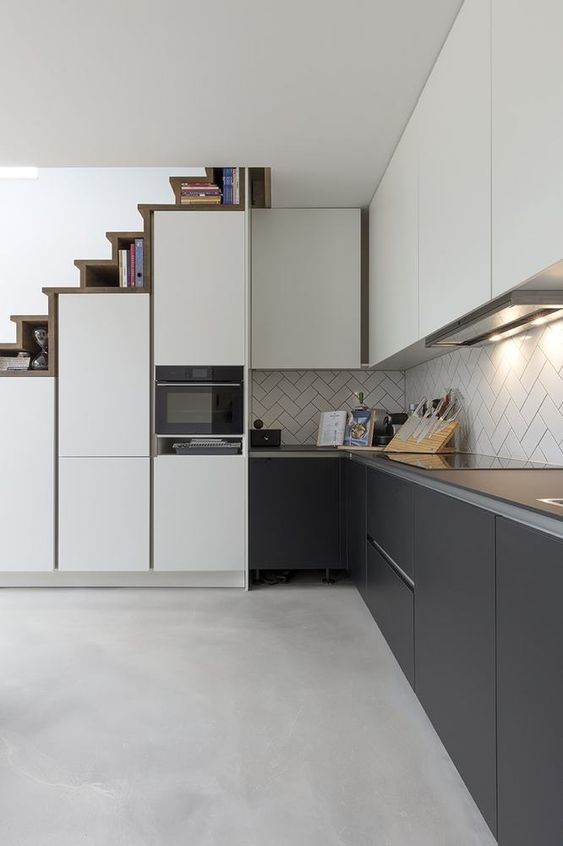
A modern kitchen in graphite gray and white with sleek cabinets, a herringbone tile backsplash and built-in lights
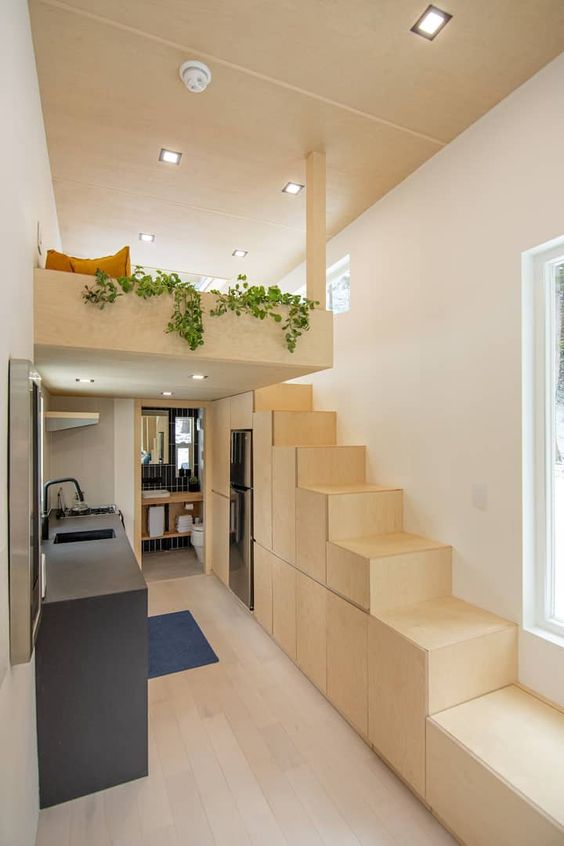
A modern kitchen made of MDF, forming a staircase, is a perfect solution for a loft space, a concrete kitchen island is a cooking surface
How do you install a kitchen in the stairwell?
A kitchen or part of it can be built directly into the stairwell, but the design should allow this, so this should probably be a foreseeable solution. Such a staircase highlights built-in cabinets and drawers, which can look just like elegant drawers or like ordinary kitchen cabinets, depending on your design. Such an idea will make your kitchen look seamless and elegant and you will have enough storage space while this unique staircase will be a striking design element in the room.
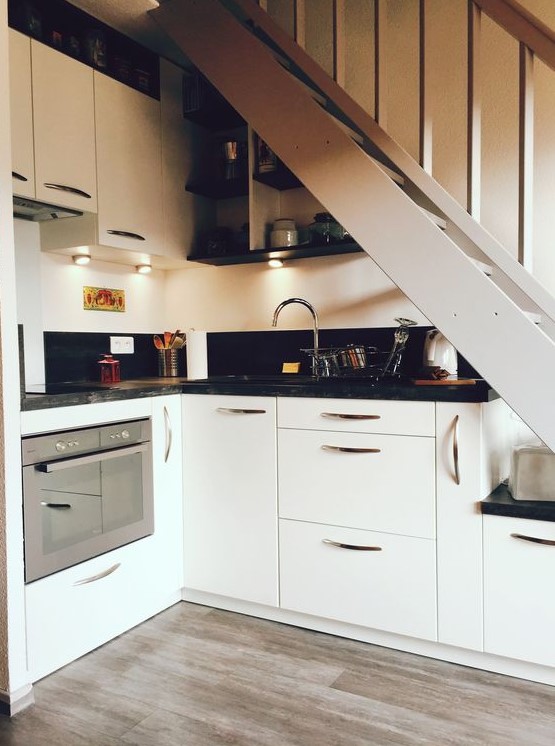
A modern kitchen, partially placed under the stairs, with built-in lighting and black worktops, is a clever and cool idea
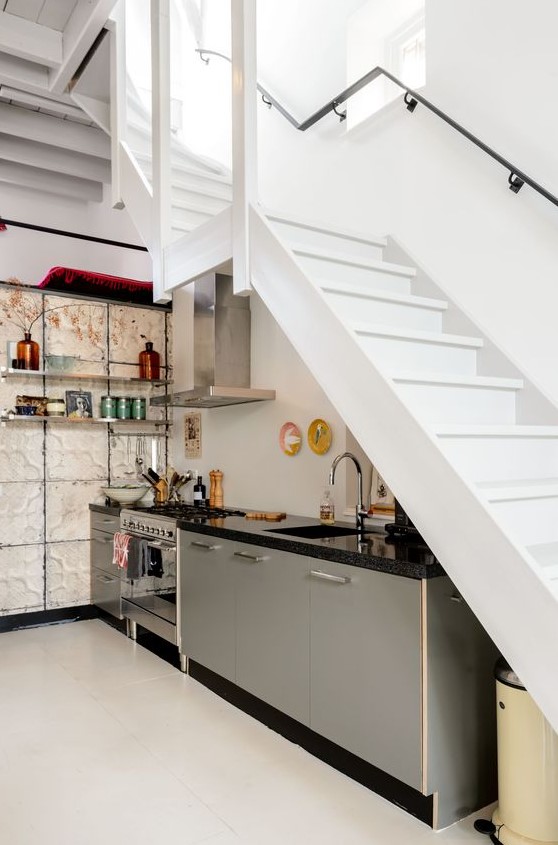
A modern kitchen under the stairs with gray lower row of cabinets, open shelves on the wall and bright decor
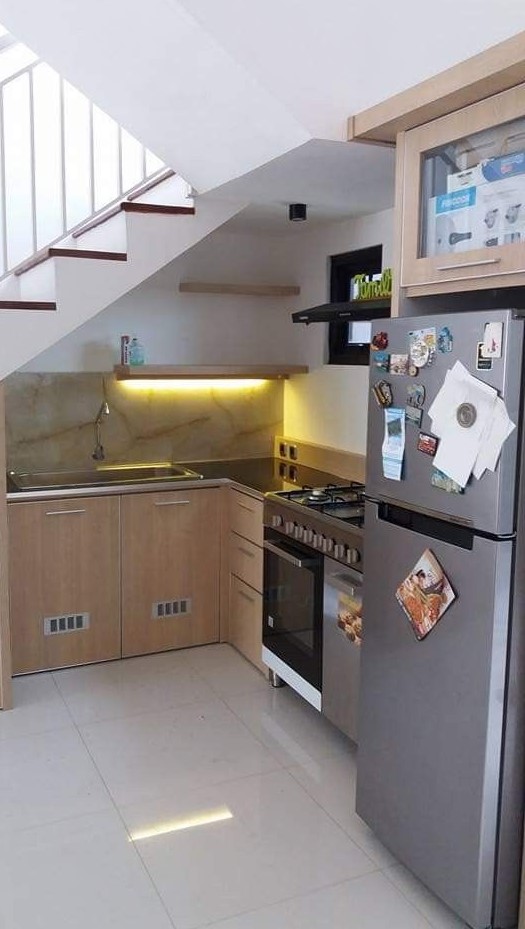
a modern kitchen with lower wooden cabinets under the stairs, open shelving with lights and some appliances
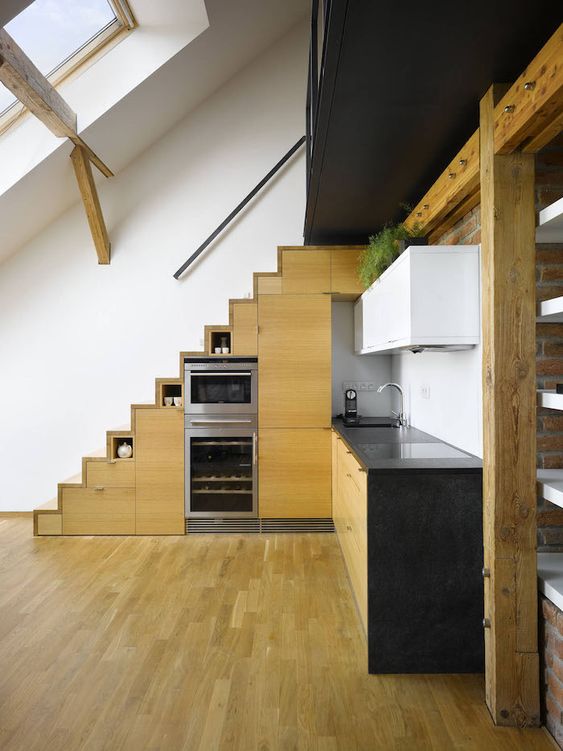
a modern kitchen with stained cabinets built into the stairs, black countertops, white upper cabinets and green plants
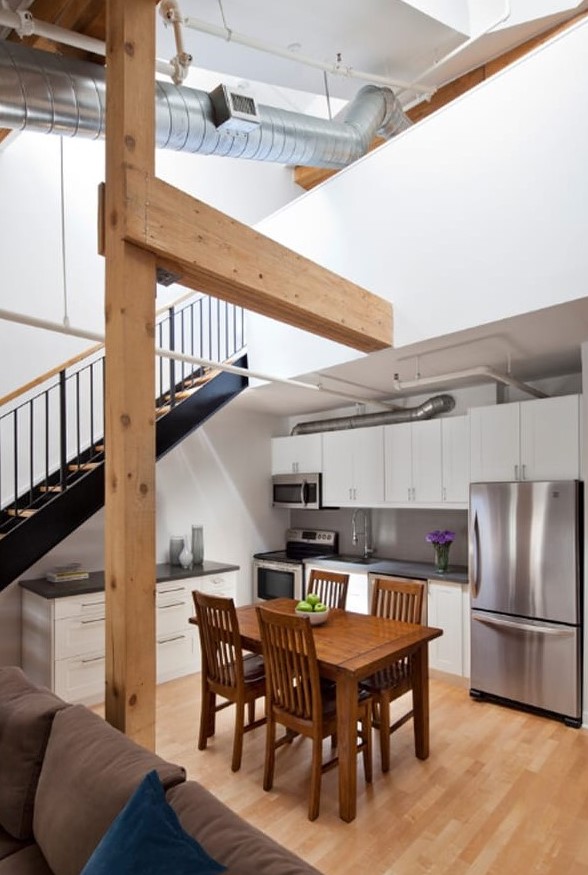
a modern kitchen with white cabinets and black countertops under the stairs and a stained wood dining set
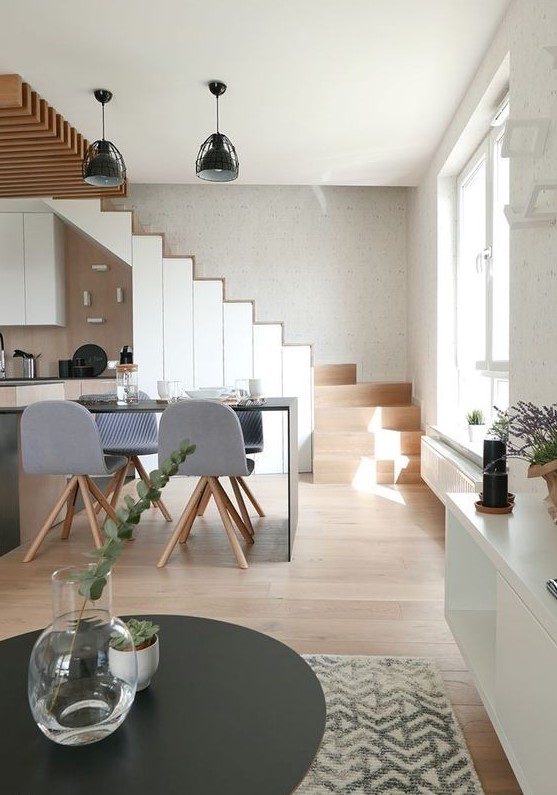
a modern space with a staircase that includes storage and stained and white cabinets, black countertops and decor
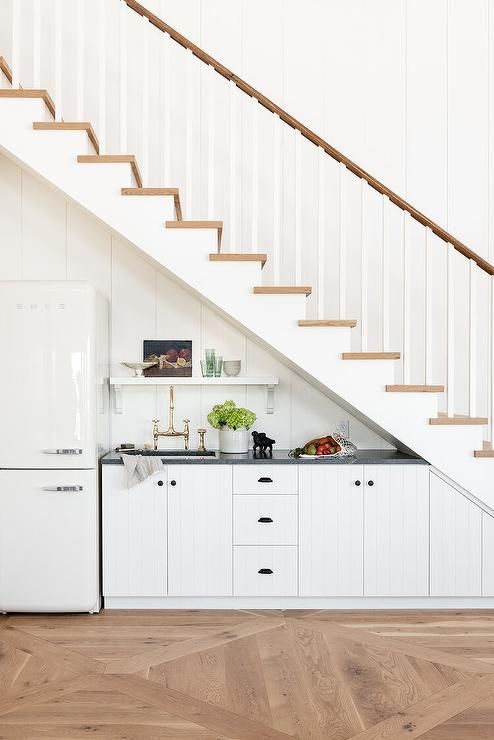
A pretty under-stairs farmhouse kitchen with planked booths, black countertops, a refrigerator, and shelving is cool
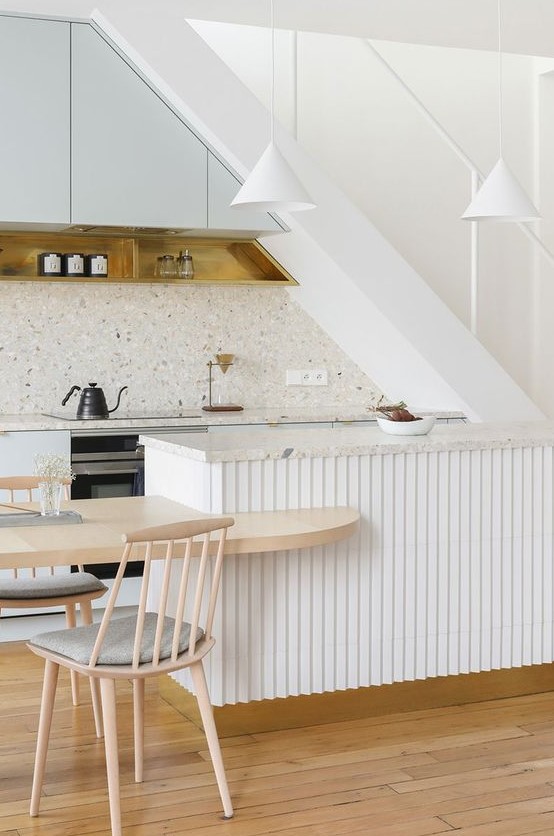
a sophisticated, modern kitchen with light blue cabinets just under the stairs, a terrazzo countertop, a fluted kitchen island and pendant lamps
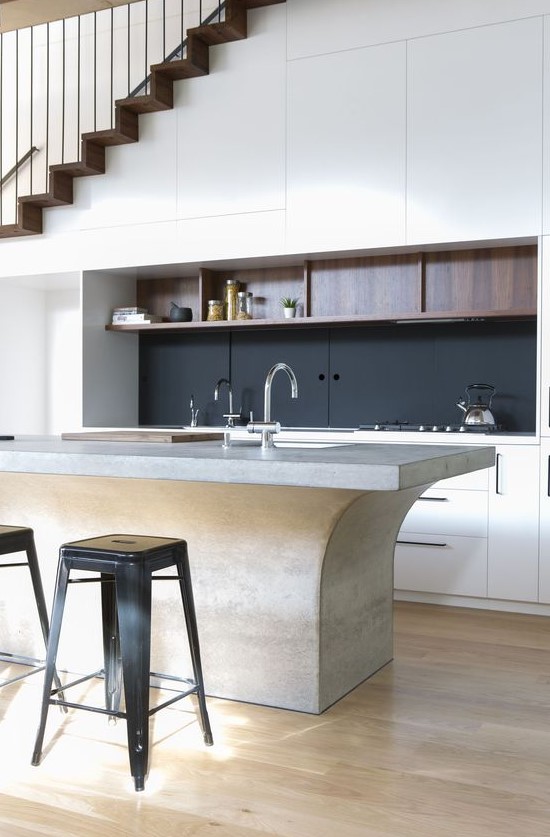
a sophisticated, modern kitchen with sleek built-in cabinets under the stairs, a black splashback and an eye-catching island
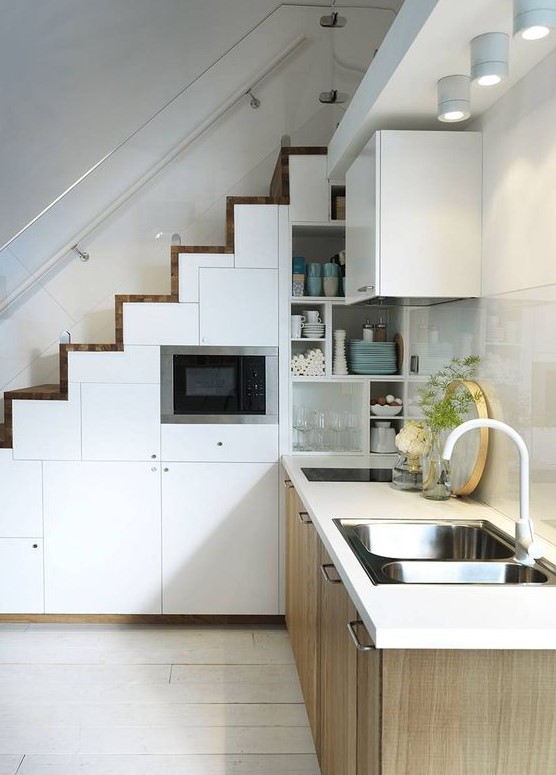
a Scandinavian kitchen with lower wooden cabinets, a staircase with white storage compartments, a glossy tile backsplash and spotlights
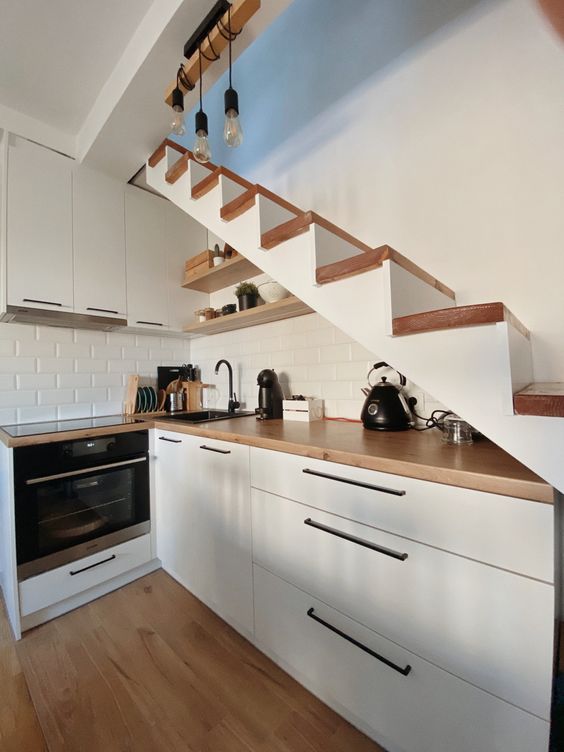
a Scandinavian kitchen with sleek cabinets, butcher block countertops, a white subway tile backsplash, and a staircase above the kitchen
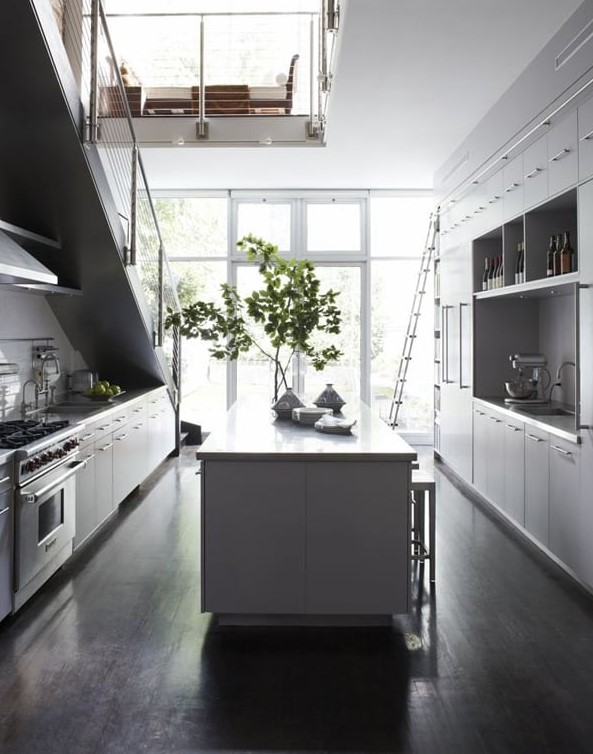
a Scandinavian kitchen with white cabinets, part of which is under the stairs, with a large kitchen island and lots of natural light
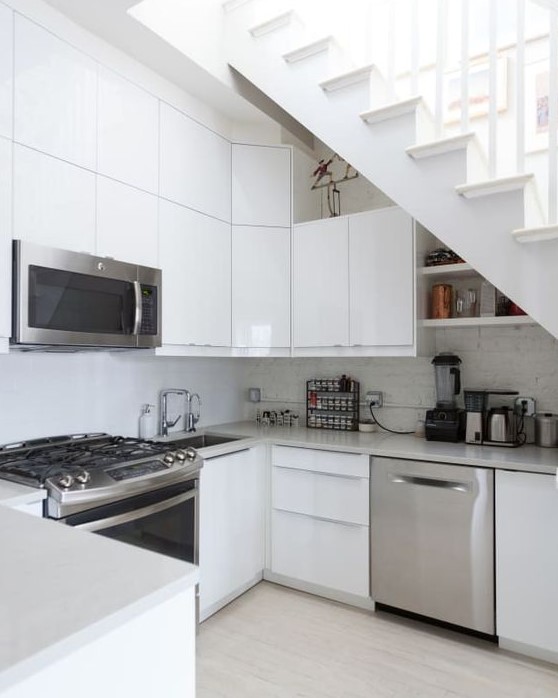
A simple white Scandinavian kitchen, partially placed under the stairs to save some space, with a brick back wall
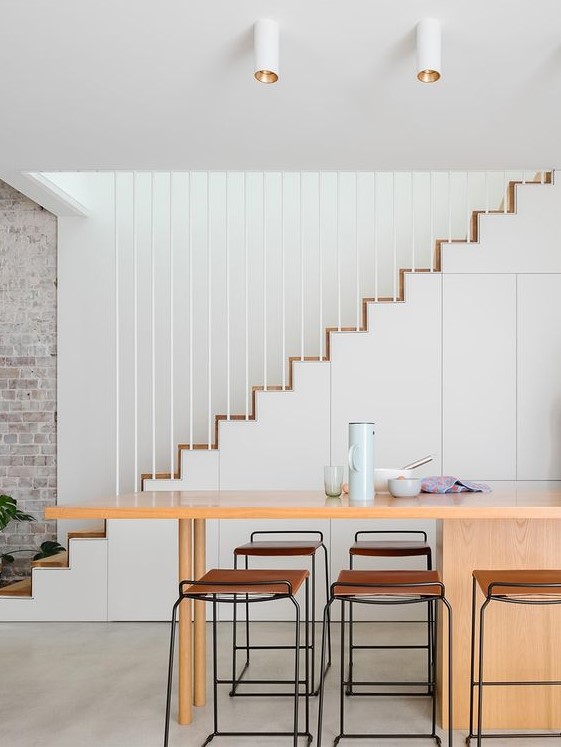
an elegant, minimalist kitchen with a staircase that hides storage compartments, a kitchen island, high stools and spotlights
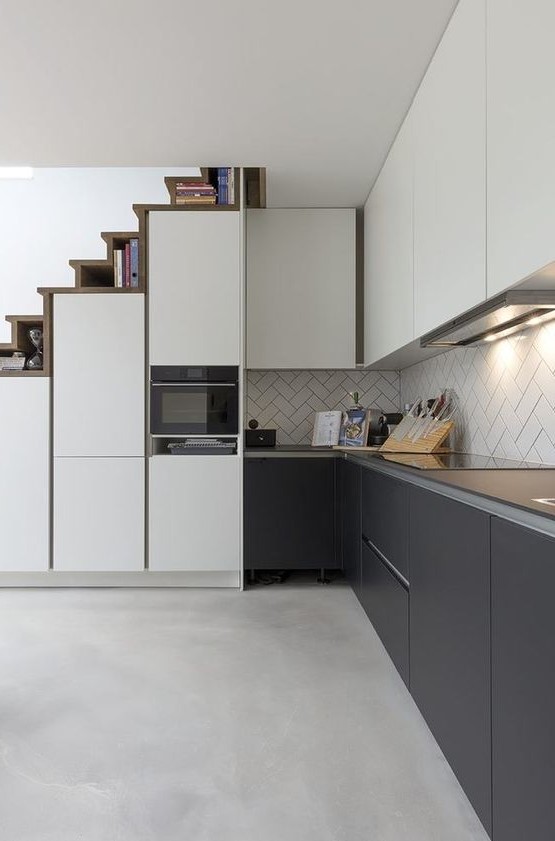
a sleek, modern kitchen with upper white and lower soot cabinets, a herringbone backsplash and a staircase that hides storage compartments
How do you install a kitchen under the stairs?
Another option is to place some of the cabinets directly under the stairs. This is a simpler but not as seamless solution. If you don’t want to use this space under the stairs, you can add some cabinets under the stairs when everything is already planned. You need to measure correctly and choose appropriate cabinets or appliances that fit the room and the kitchen itself. Add extra light to this space under the stairs to ensure it can be used comfortably, and voila! Get inspired!
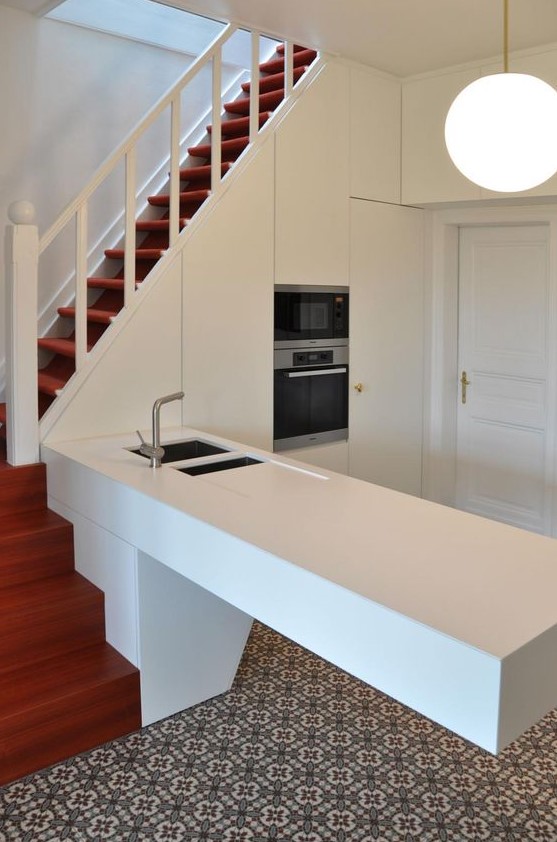
an elegant white kitchen, partially integrated into the stairwell, with an architectural kitchen island and a pendant lamp
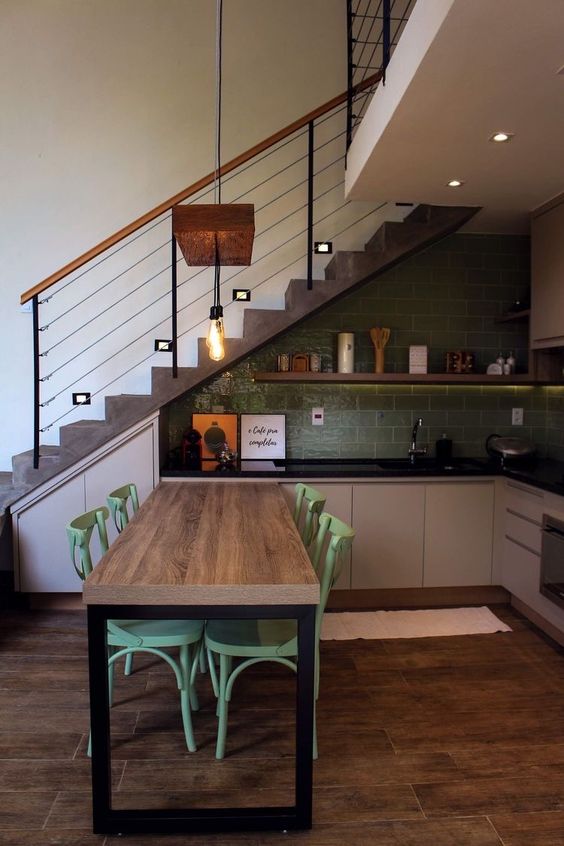
a small industrial kitchen with gray cabinets, black countertops, a green subway tile backsplash, a dining area and pendant lamps
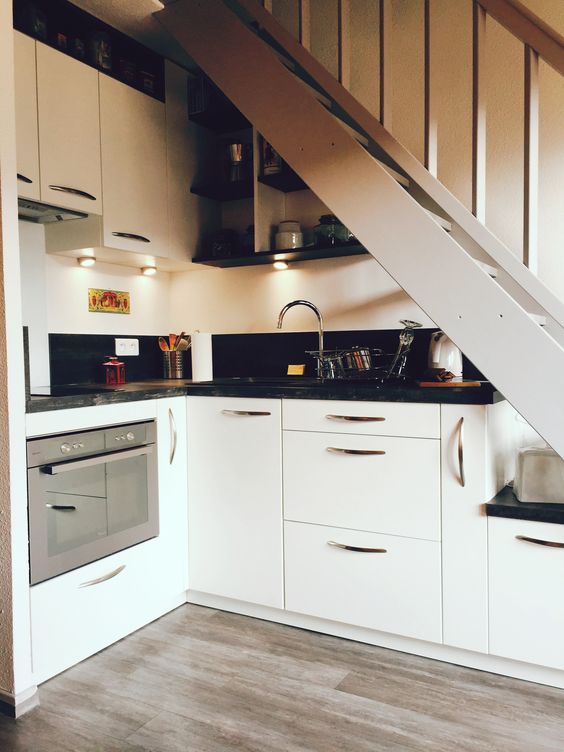
A small under-stairs kitchen with white cabinets, black countertops, and built-in lights is a beautiful space
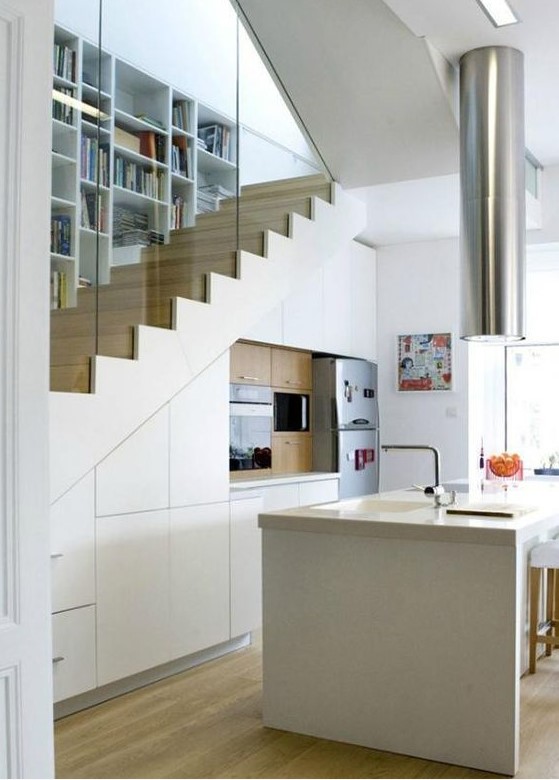
A small modern kitchen in white, built under the stairs, with a large kitchen island, an extractor hood above and some appliances
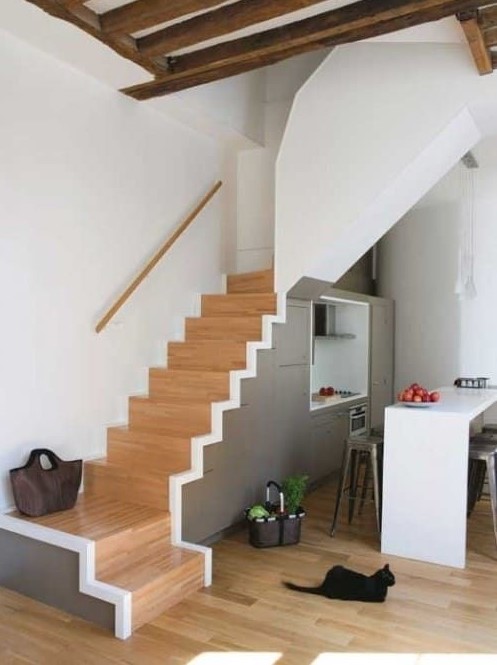
a small modern kitchen with gray cabinets under the stairs, a kitchen island, pendant lamps and high stools
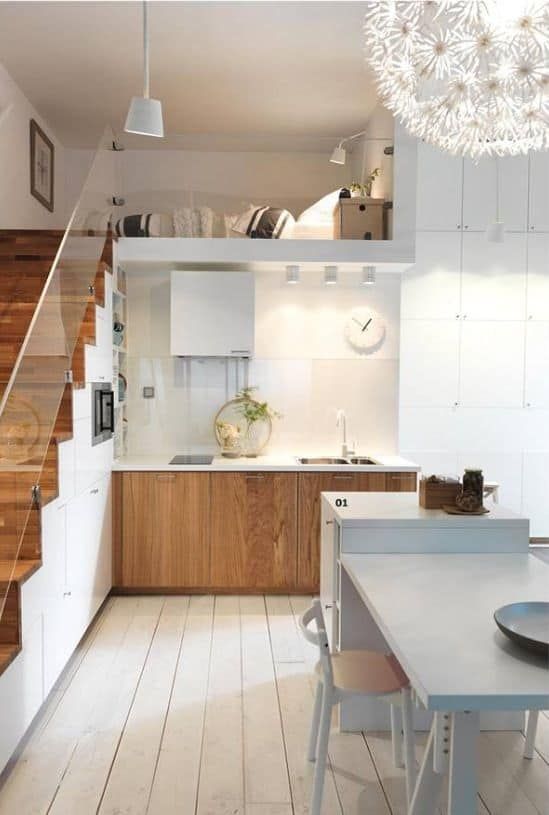
a small modern loft with a staircase as built-in storage, stained cabinets, an extractor hood and a kitchen island with a table
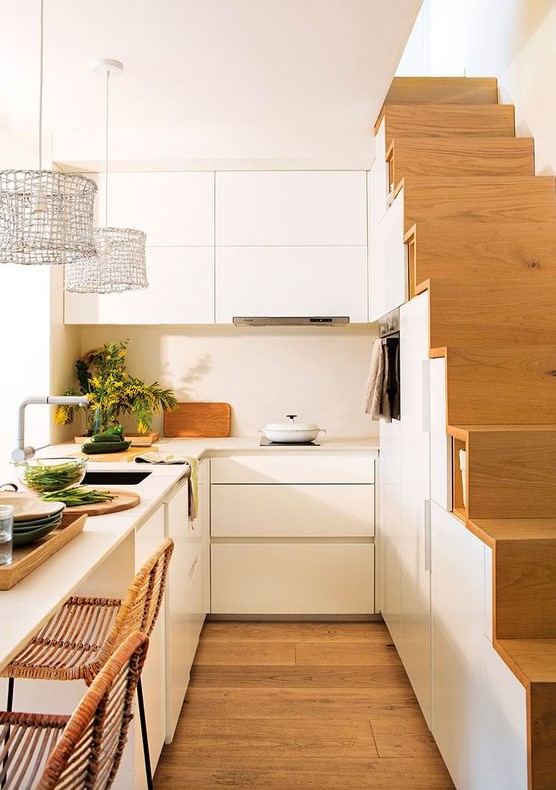
a small modern white kitchen, partially integrated into the stairwell, with a kitchen island that doubles as a dining area
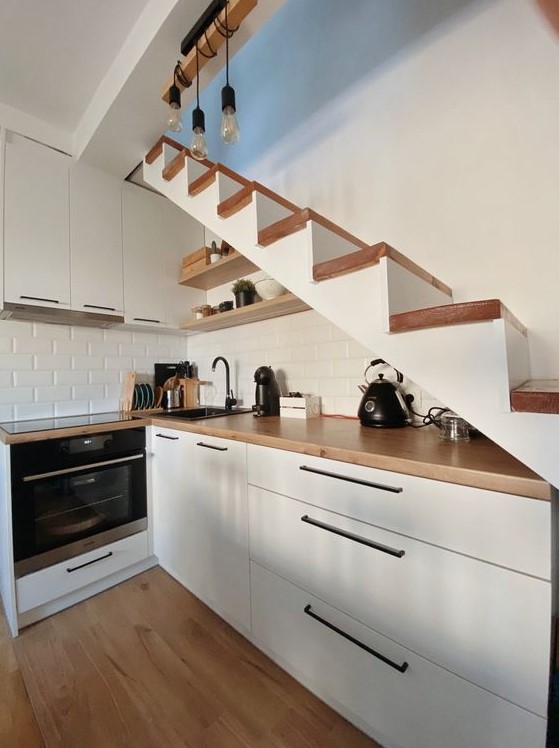
a small Scandinavian kitchen under the stairs, with butcher block countertops and a white brick backsplash, and hanging lamps
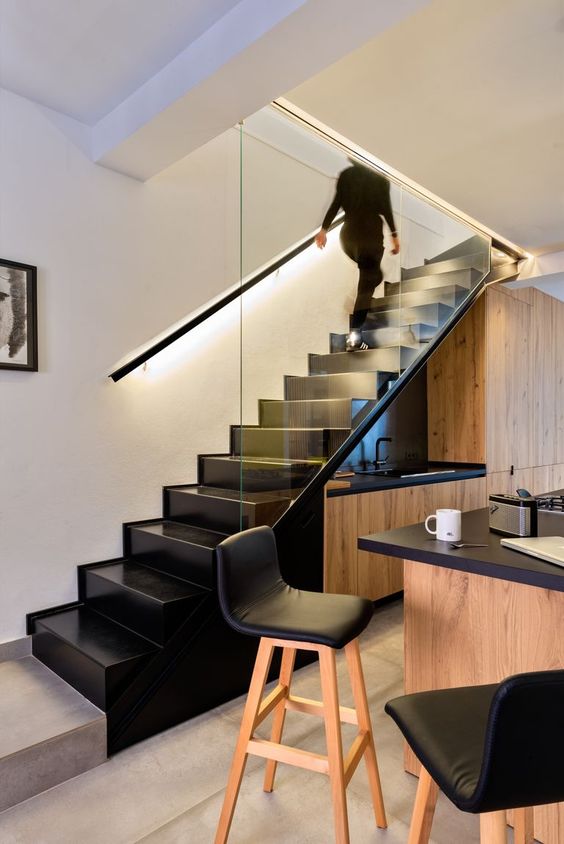
a stained kitchen built under the stairs with black countertops and lamps, a matching kitchen island with black stools
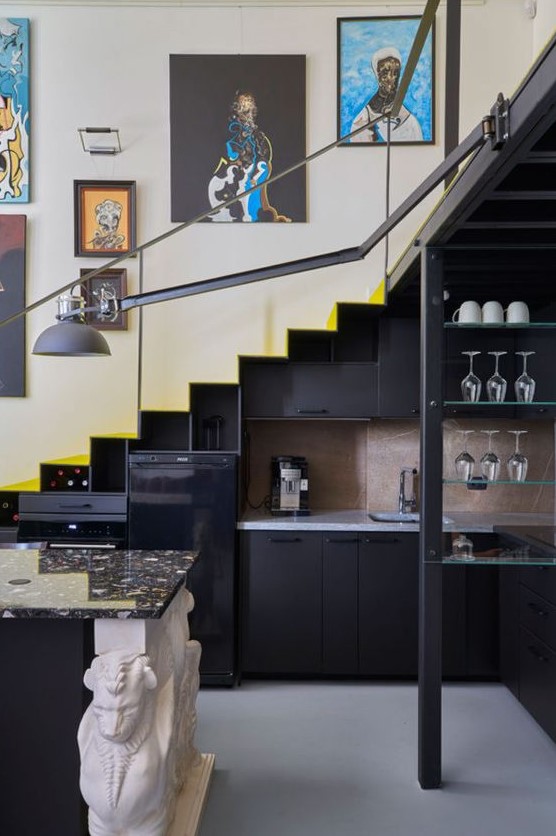
a staircase with an integrated black kitchen, open glass shelves, a kitchen island, some decor and a black wall light
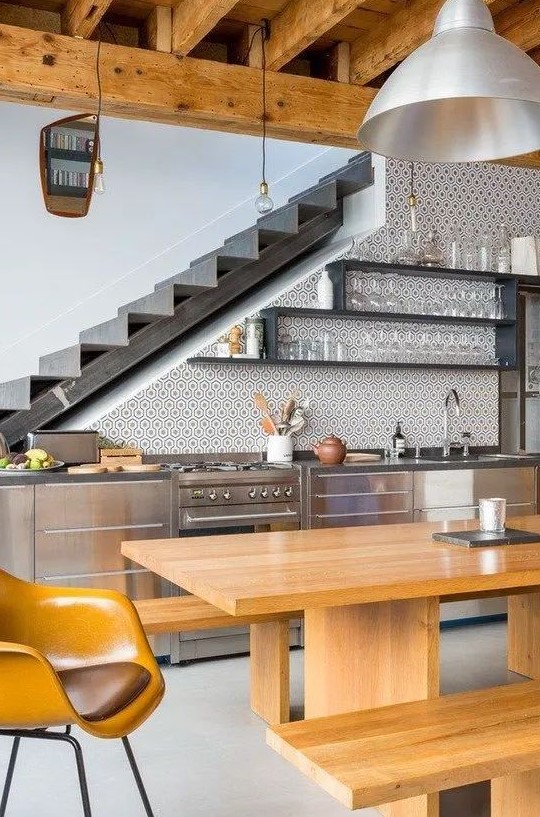
a stylish, modern kitchen in the stairwell with metal cupboards, open shelves, a wooden dining set and hanging lamps
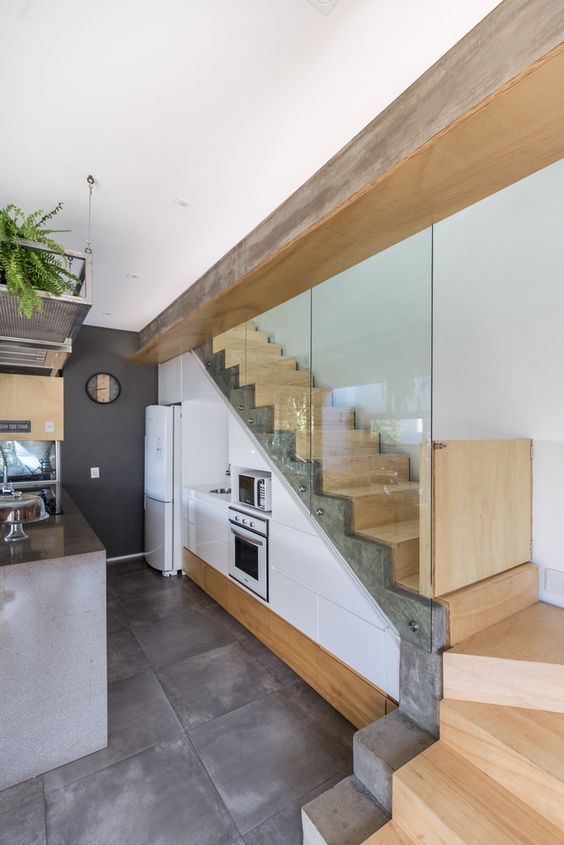
a stylish modern kitchen with sleek white cabinets built under the stairs, a concrete kitchen island and lots of greenery
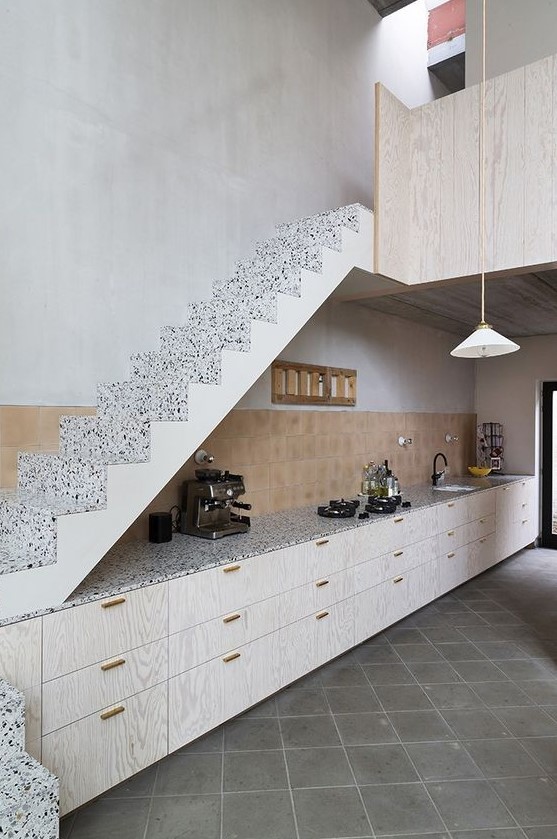
a stylish modern kitchen with whitewashed base cabinets under the stairs, a tiled splashback and terrazzo worktops
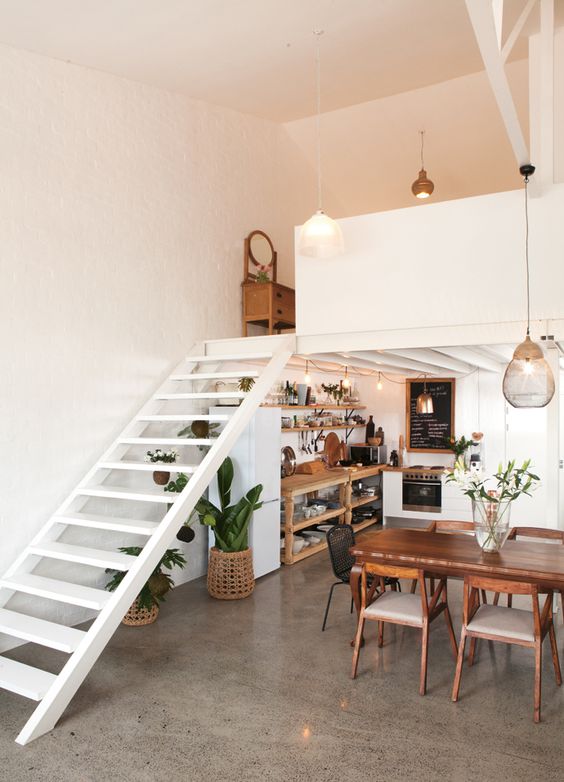
A stylish, modern loft with an under-stairs kitchen, open plan storage units and potted plants, and an adjacent dining area
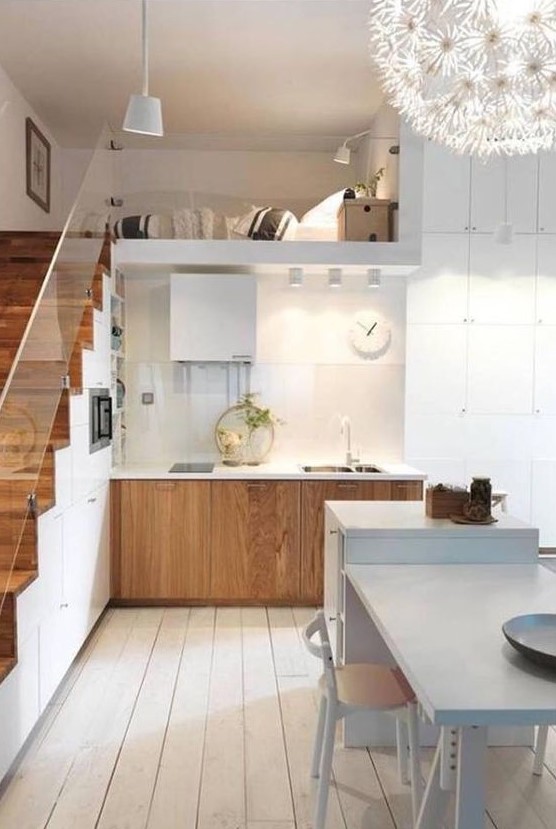
a stylish Nordic kitchen with stained base cabinets, a staircase that offers plenty of storage space and a white kitchen island with table
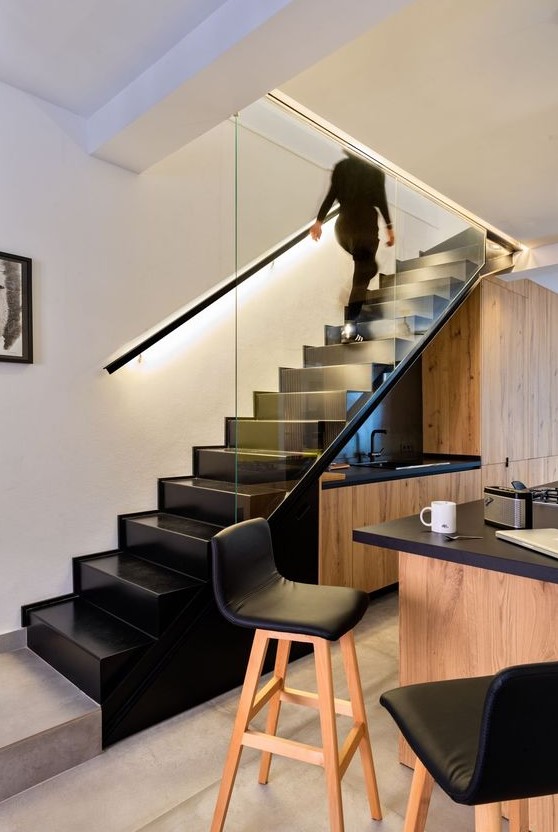
a super stylish modern kitchen under the stairs, with a black worktop and back wall, a kitchen island with a black worktop
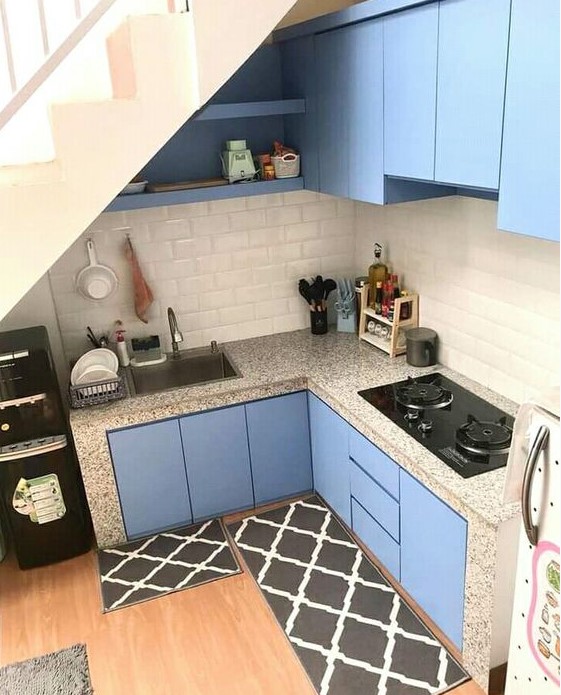
a tiny blue kitchen under the stairs with a subway tile backsplash, terrazzo countertops and black rugs
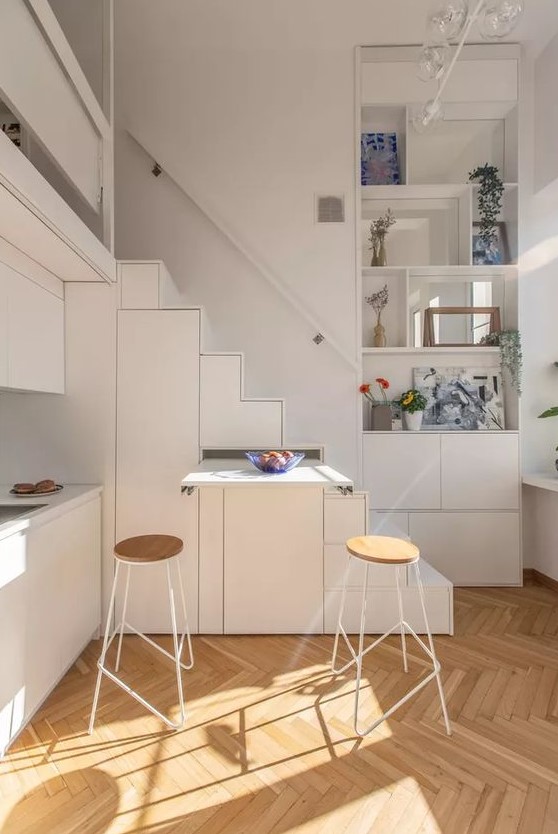
A tiny white kitchen, partially integrated into the stairwell and featuring an extendable table, is a clever solution if you’re short on space
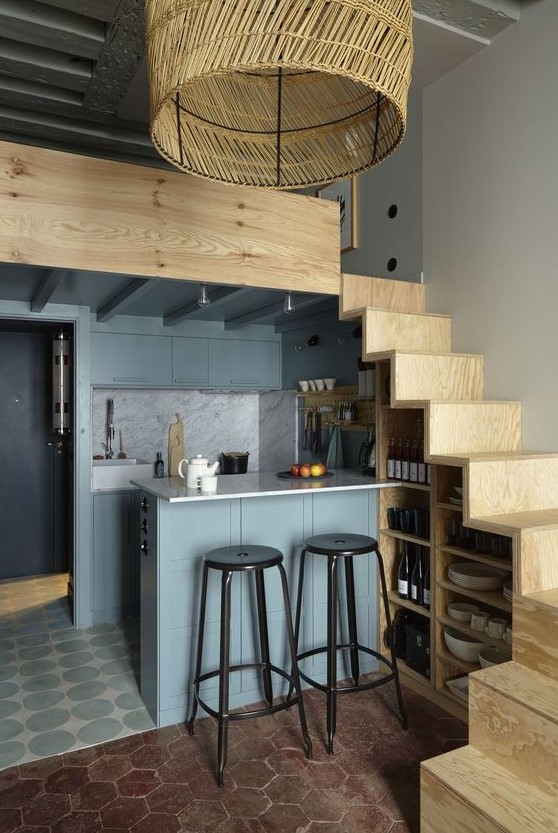
a small but chic kitchen with a staircase that serves to store things, gray cabinets and a kitchen island that also serves as a dining area
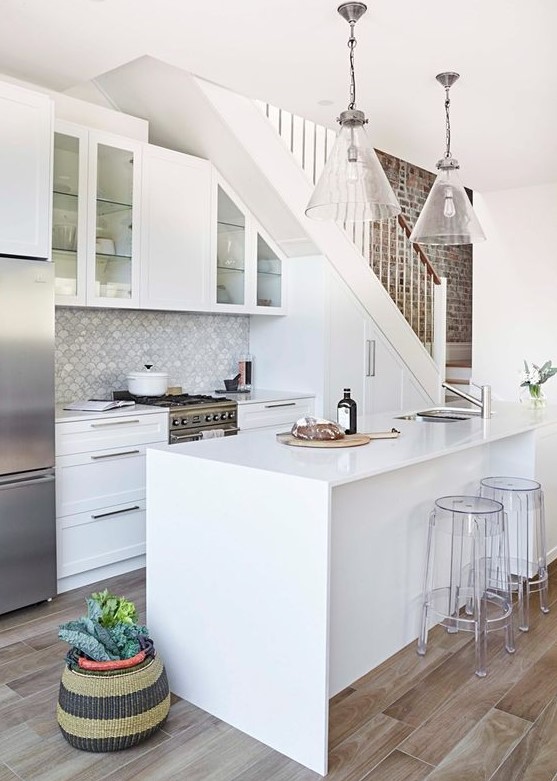
A white modern farmhouse kitchen under the stairs with built-in cabinets, a shell tile backsplash and a kitchen island
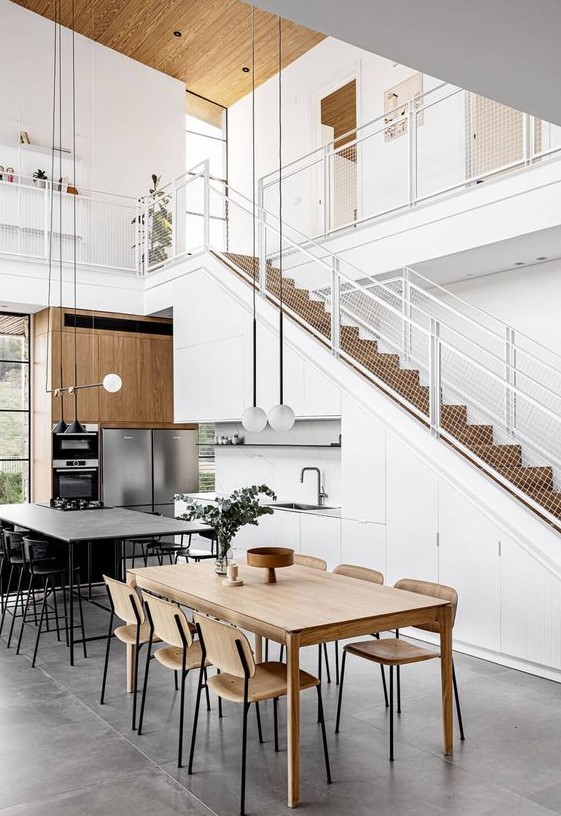
a white Scandinavian kitchen built into the stairwell with built-in appliances, a kitchen island and a dining area
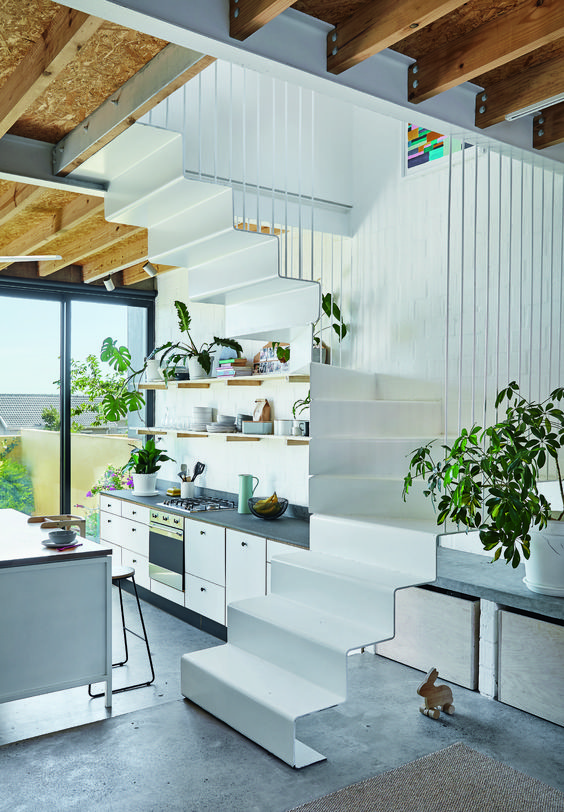
An under-stairs kitchen with open shelves and cabinets and potted plants is a stylish way to save a lot of space
 decordip Interior Design Ideas
decordip Interior Design Ideas
