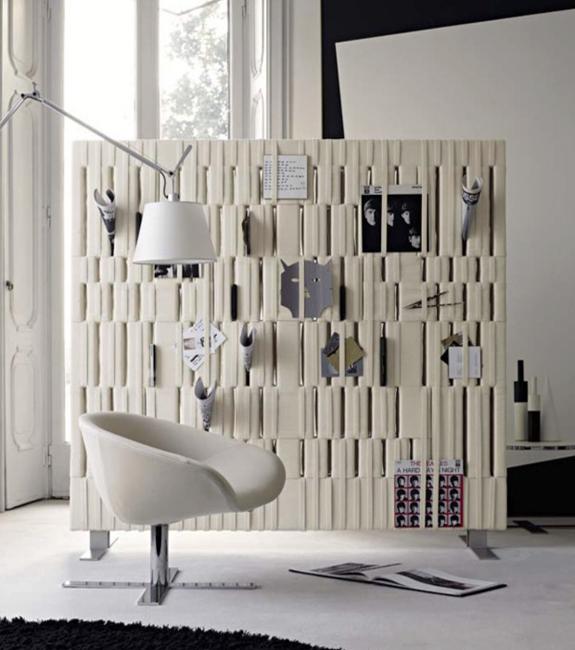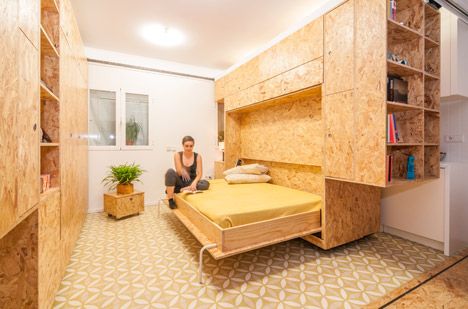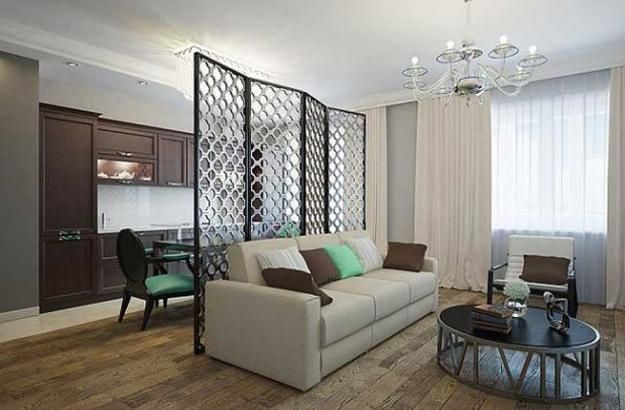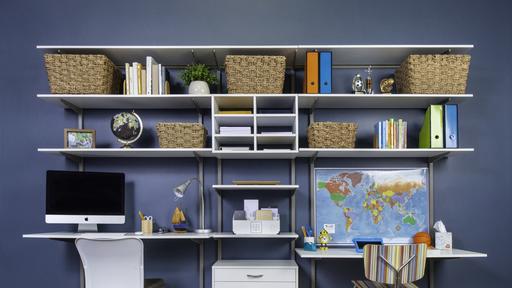Whether you’re a small homeowner or looking to maximize the usability of every inch of space, this roundup is just what you need as we share ideas on multifunctional spaces. They are all the rage and going everywhere as more people buy small apartments. Let’s find out how to create a practical space!
kitchen and dining room
This is the most commonly seen combination – every small house has such a multifunctional space. And since open plans are popular, you can see more and more such rooms. How can you make the most of such a combination? There are some clever solutions! Opt for a kitchen island that doubles as a dining table or a seating area integrated into the kitchen island to make the space more practical.
Integrated home offices
Another combination that’s seen fairly often is a home office squeezed elsewhere, although this can be difficult. A home office can be incorporated into a bedroom, guest room, kitchen, dining room, etc. – it depends on your creativity. Make a comfortable working corner with multifunctional and convertible furniture. Washbasins and dining tables can serve as desks.
bedroom / bath
Bedrooms with baths were a hot trend a few years ago and still are! Hotel designers started with this and homeowners very quickly grasped this idea – not only is it functional but it also makes your bedroom unique and gives it a hotel feel. Of course, you should consider a backsplash, a special floor under the tub, and a few other points, but it’s definitely worth it, especially if there’s no space for a tub. Be inspired by the following ideas and create a functional space in your home too!



 decordip Interior Design Ideas
decordip Interior Design Ideas




