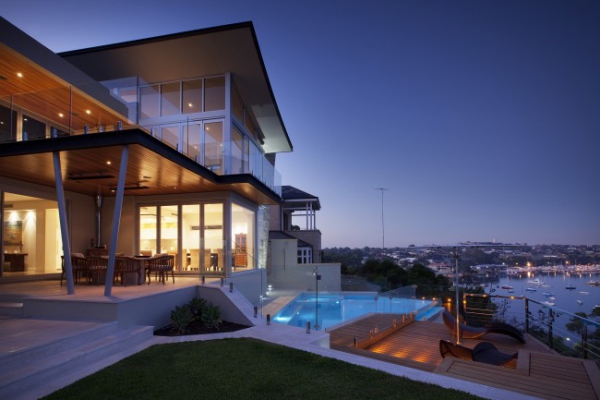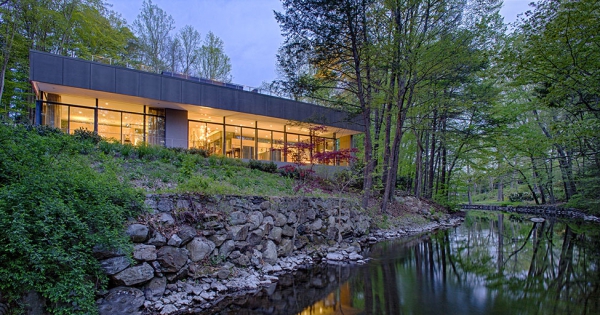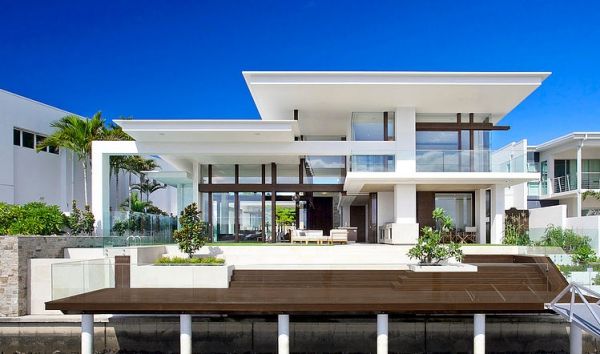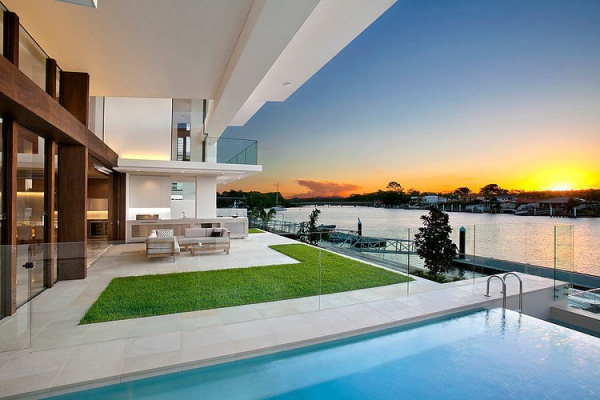The Herba house is located in Torun, Poland, on a plot of land between two protected areas near the historic city center. It was designed and built by the architectural firm Pracownia Projectowa Jakub Sucharski and offers a total of 700 square meters of living space, arranged on several floors without different levels of privacy.
There are two main parts of the house. One is a roadside structure with a black exterior and pitched roof and the other is a much more open structure with large glass walls, patios and a flat roof. The first volume contains the garage, laundry room and a number of service and technical areas. The other is where the living rooms, the kitchen, the bedrooms and some other rooms are located. It has a beautiful river view, with large lush trees on either side. Particular attention was paid to the relationship between inside and outside. One of the architects’ main goals was to blur the lines between the house and its surroundings. This was achieved through a number of different strategies, using the same type of wood for the interior and exterior floors, hiding the window profiles and including multiple mini indoor gardens and green spaces throughout the home. Check out the bottom of the box house!



 decordip Interior Design Ideas
decordip Interior Design Ideas




