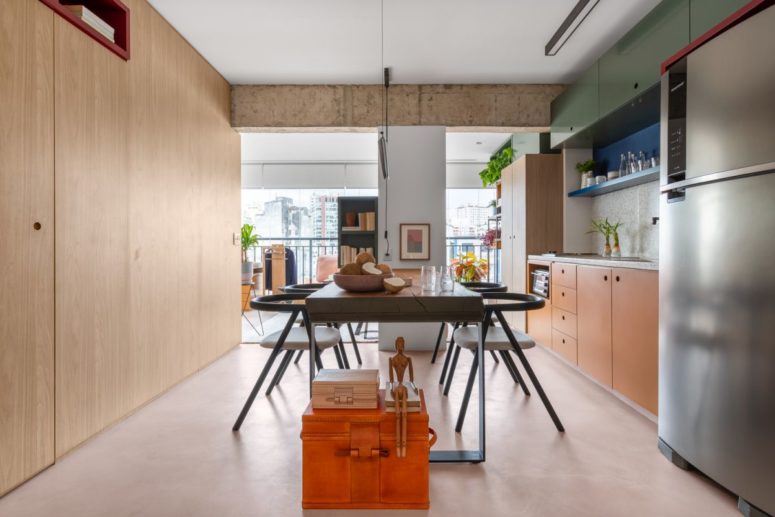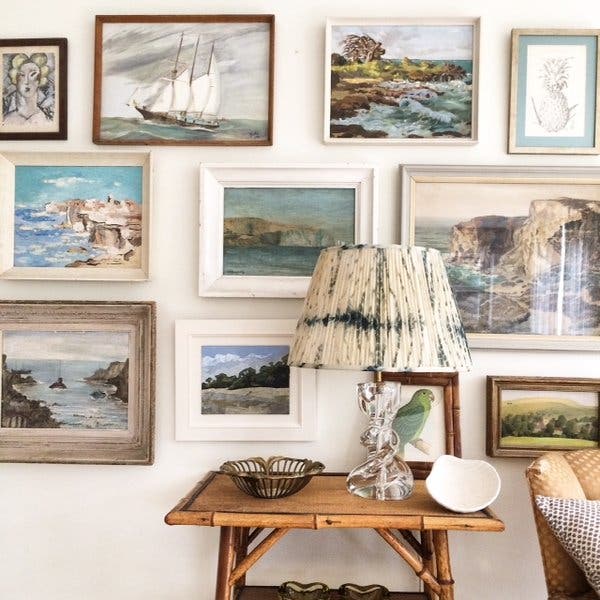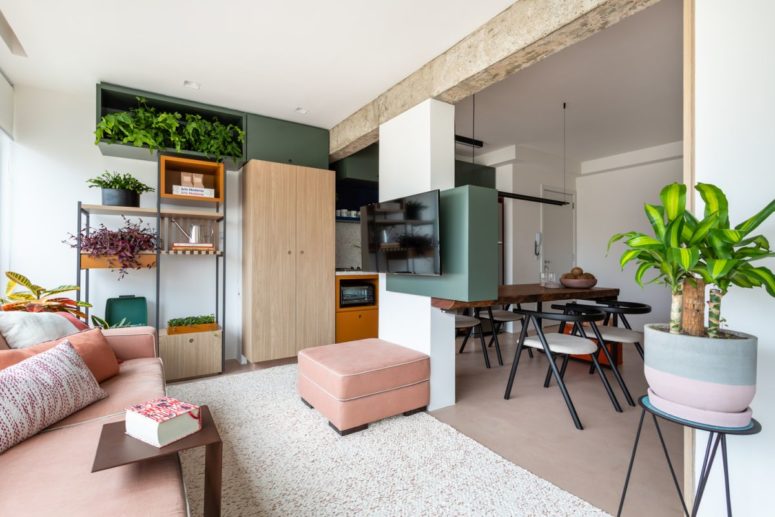When Studio Renato Mendonça Arquitetura was asked to redesign the entire interior of a 45 square meter apartment in Brazil, they turned this space into a dream home for its owner. The main goal was to create a design that reflects the personality of the apartment owner. So it had to be a bachelor pad with a sophisticated and modern look.
The biggest challenge was to create a visually large yet private environment. To achieve this, the architects removed all of the interior walls of this small apartment. This opened up the entire space significantly, allowing natural light to enter the different rooms and blurring the lines between the different sections.
They still created different zones with different purposes. They are not separated by walls but by furniture, carpets, decorations and columns. The rooms flow seamlessly into each other and this creates a very pleasant and cozy atmosphere throughout the apartment. In addition, the kitchen was expanded, integrated into the balcony and more usable space was created by removing the doors that separated these two rooms. There are concrete floors throughout the house and various other unfinished and raw surfaces scattered throughout. This adds character to the rooms and looks beautiful in combination with all the accent colors. Speaking of which, the owner wanted to focus on the primary colors in their purest form, and as you can see there are some colorful design details that really pop.


 decordip Interior Design Ideas
decordip Interior Design Ideas




