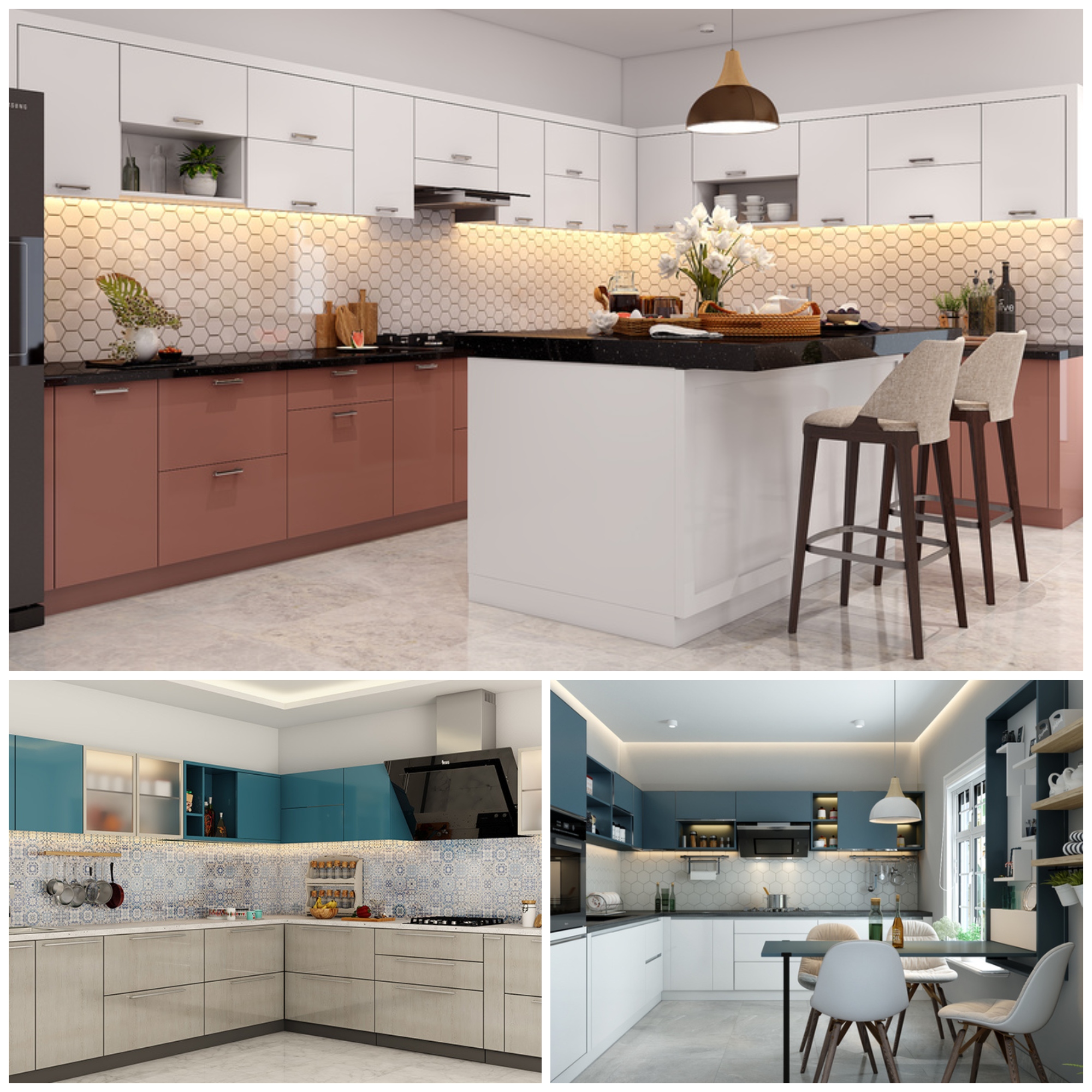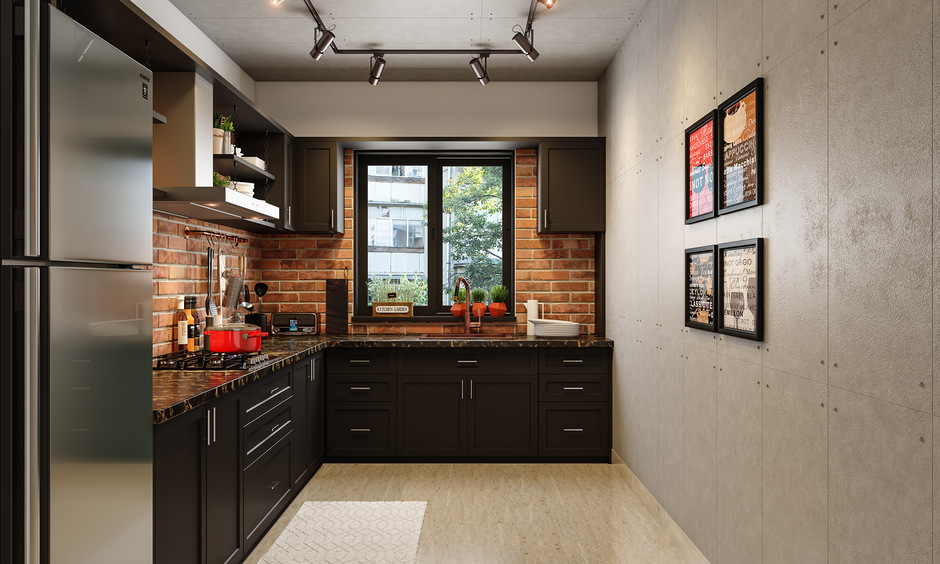
Cooking comfort meets design brilliance in your dream kitchen – discover the magic of the kitchen work triangle!
The kitchen is often considered the heart of the home, where culinary magic happens and precious family moments are created. Whether you are a professional chef or an amateur chef, efficient kitchen design can make a big difference in your everyday cooking experience. One of the basic principles of kitchen design that has stood the test of time is the concept of the “kitchen work triangle”. In this blog, we look at the work triangle in the kitchen, explore its importance, and discuss various kitchen layouts that optimize this important design element. Let’s discover how you can transform your kitchen into a space that is not only aesthetically pleasing but also incredibly functional.
The Kitchen Work Triangle: Unraveling the Basics
The kitchen work triangle is a design principle that aims to create an efficient flow between the three main work areas in the kitchen: the stove, sink and refrigerator. This arrangement minimizes the distance and effort required to move between these essential elements, making your cooking tasks smoother and more enjoyable. By understanding the principles of this triangle, you can tailor the design of your kitchen to suit your needs and cooking style. Also, consider the ideal measurements for the sides of the triangle to ensure it is neither too close nor too far apart for maximum efficiency.
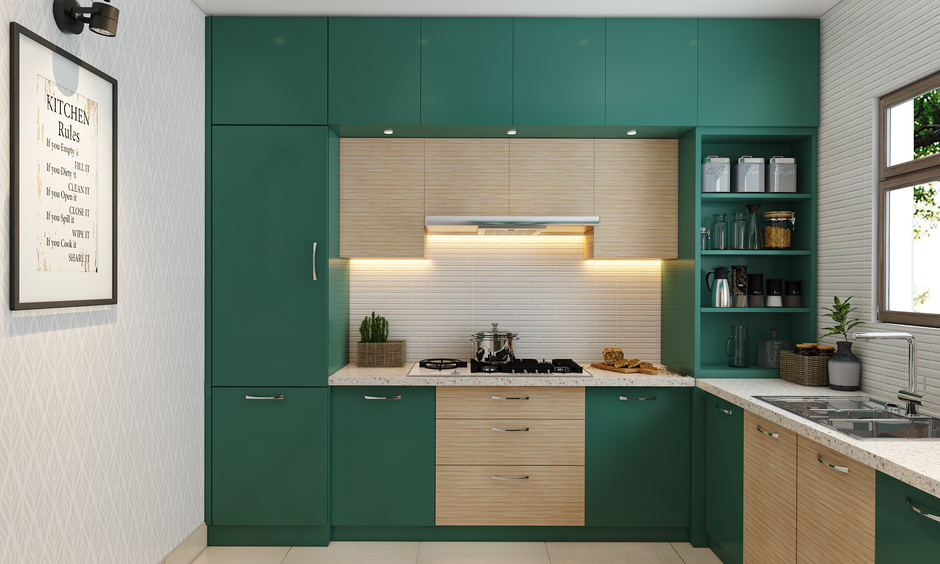
Kitchen triangle rule: Find the perfect balance
The kitchen triangle rule isn’t just about the physical placement of appliances and workspaces; It’s also about finding the right balance between form and function. While efficiency is key, your kitchen should also reflect your personal style and preferences. Discover how to find the perfect balance by choosing materials, colors and design elements that not only improve the functionality of your kitchen but also create a visually appealing space. In this section you will find tips and examples on how to make your kitchen both efficient and aesthetically pleasing.
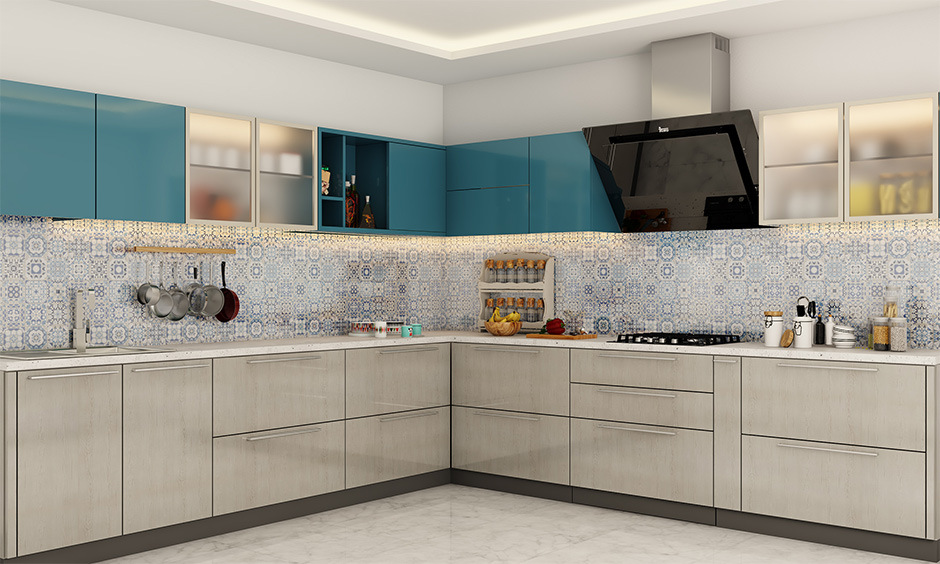
Compact Work Triangle Layouts: Make the most of your space
Space is often at a premium in smaller kitchens or open living areas. Discover compact work triangle layouts that make the most of limited space without sacrificing functionality. This can include creative placement of equipment, use of smart storage solutions and ensuring the triangle remains clear. We look at specific design strategies that can help you maximize the efficiency of your kitchen while maintaining the feeling of space.
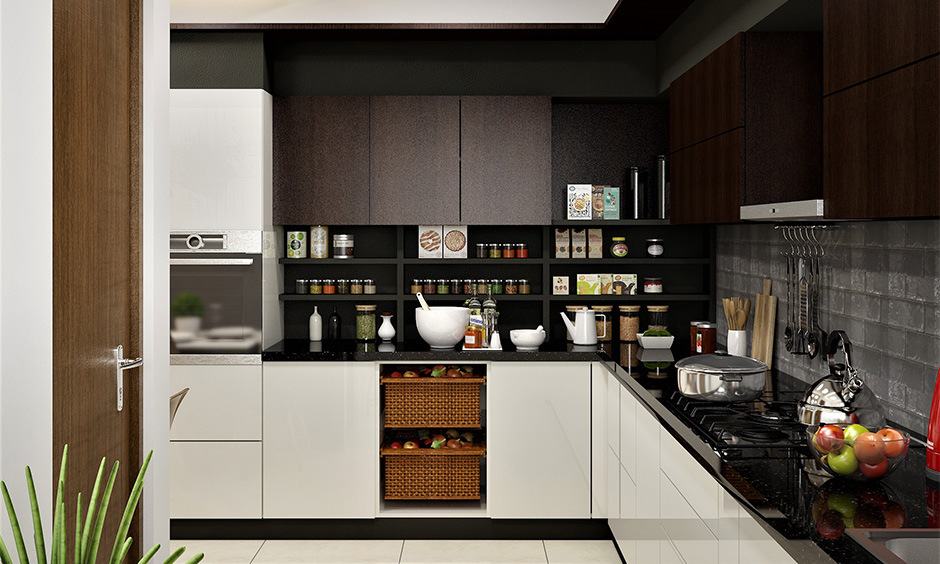
The L-shaped kitchen triangle: a functional twist
The L-shaped kitchen layout is a versatile option that can optimize the work triangle by creating a natural flow between the stove, sink and refrigerator. Learn how to utilize this design by exploring different configurations and closet arrangements. This section also covers potential challenges and how to overcome them when working with an L-shaped kitchen to ensure a functional and aesthetically pleasing result.
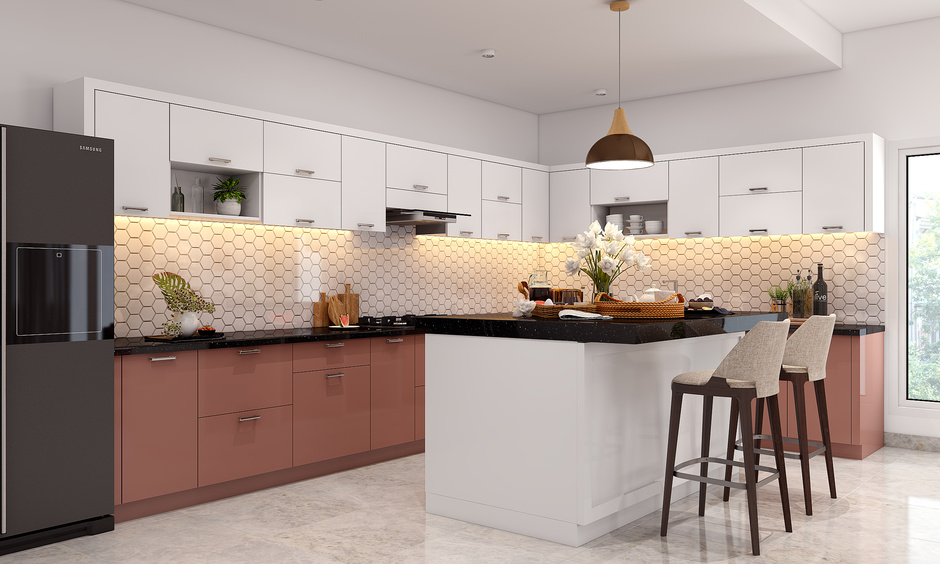
Island Kitchen Triangle: Expand your culinary horizons
For those lucky enough to have a kitchen island, it can be a valuable addition to the work triangle. Discover how you can seamlessly integrate the island into your kitchen workflow. We discuss the benefits of a multifunctional island, including additional counter space, storage and seating. Additionally, we provide design ideas and considerations to ensure your island enhances, rather than detracts from, the efficiency of your kitchen.
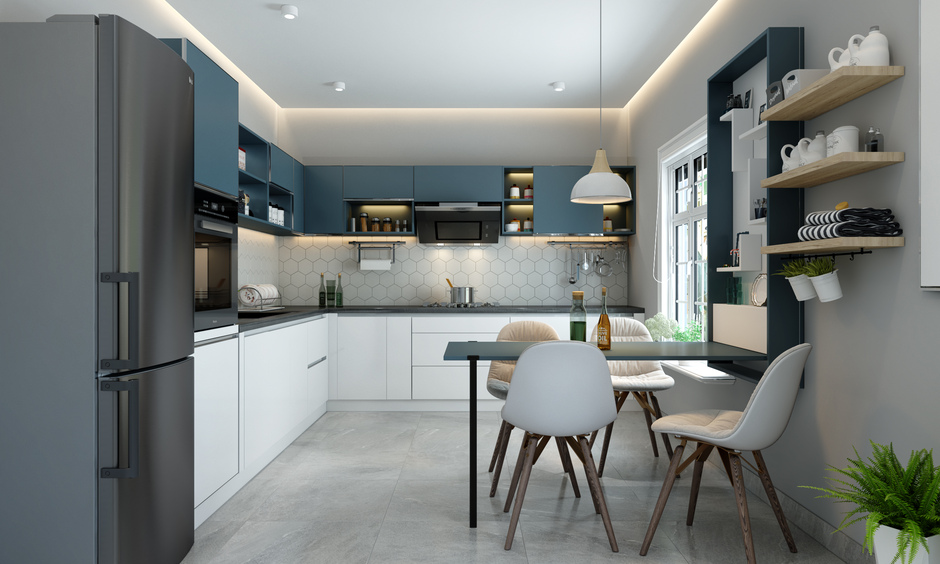
In the world of kitchen design, the kitchen work triangle remains a timeless and essential concept. This is the key to creating a harmonious space that not only looks good but also functions smoothly. Whether you have a small kitchen that requires a compact work triangle or a spacious kitchen where an island can be your culinary centerpiece, understanding the principles of efficient kitchen design is the first step in making your kitchen the centerpiece of your home to transform your home.
By finding the right balance and choosing the ideal layout, you can elevate your cooking experience and make your kitchen a place for creating delicious meals and treasured memories. So start planning your ideal kitchen layout today and enjoy the magic of the kitchen work triangle.
Kitchen Work Triangle FAQs
What common mistakes should you avoid when designing the kitchen triangle?
When designing the kitchen triangle, it is important to avoid common mistakes that can reduce its efficiency. These errors include, but are not limited to:
Overfilling: Placing too many devices or obstacles within the triangle can cause congestion and limited functionality. Make sure you have enough freedom of movement.
Ignore ergonomics: Neglecting the ergonomics of your kitchen can lead to discomfort and inefficiency. Consider counter height, equipment placement, and ease of access.
Without considering the workflow: If you don’t take into account the natural workflow in your kitchen, the work triangle can be disrupted. Make sure the workflow matches the placement of the triangle.
Does the size of the kitchen affect the effectiveness of the kitchen triangle?
Yes, the size of the kitchen can significantly affect the effectiveness of the kitchen triangle. In smaller kitchens, maintaining an efficient triangle is often easier due to the proximity of key elements. However, in larger kitchens it is important to plan the triangle carefully to avoid excessive walking and wasted time. Properly scaled triangles ensure that you can maintain a smooth and efficient workflow regardless of the size of the kitchen.
What connection does the kitchen triangle have with the work processes in the kitchen?
The kitchen triangle and the workflow are closely linked. The layout of the triangle should match the typical workflow in your kitchen. For example, if you frequently move from the sink to the stove when preparing ingredients, the triangle should reflect that pattern. A well-designed triangle streamlines tasks, reduces unnecessary steps, and increases overall kitchen efficiency.
Can the kitchen triangle be adapted for people with disabilities?
The kitchen triangle can definitely be adapted to people with disabilities. Consider lower counter heights for wheelchair accessibility, strategically placed equipment and storage at reachable heights, and wider pathways to accommodate mobility devices. Customizing the triangular layout and elements can ensure that everyone can enjoy a functional and inclusive kitchen.
How does the kitchen triangle interact with other kitchen design elements such as storage and countertops?
The kitchen triangle, consisting of a stove, refrigerator and sink, is a fundamental concept in kitchen design. It is important to ensure an efficient workflow in the kitchen. Here’s how the kitchen triangle interacts with other kitchen design elements like storage and countertops:
Storage:
Vicinity: Ideally, storage areas, including closets and pantry, should be located near one or more points of the triangle. This allows easy access to utensils, pots, pans and ingredients when cooking. For example, pots and pans should be stored near the stove, and utensils and cutting boards should be stored near the prep area (usually the sink).
Organization: Efficient storage solutions such as pull-out drawers and dividers can make the most of closet space. Arrange your kitchen utensils logically to avoid excessive movement while cooking.
Device memory: Consider incorporating appliance garages or dedicated cabinets for appliances such as blenders, blenders, or coffee makers near the work triangle. This keeps these devices accessible but out of the way when not in use.
Countertops:
Preparation room: There should be enough space on the countertop and it should be close to the sink and stove to make food preparation easier. This may include cutting, chopping, and assembling ingredients. Adequate storage space prevents clutter and ensures a smoother cooking process.
Free work areas: Keep countertops free of clutter. Items that are not used daily should be stored in cabinets to ensure clear work space.
Materials: Choose countertop materials that are durable and easy to clean. The materials should also complement the overall kitchen design.
Device placement:
Built-in devices: Place built-in appliances such as ovens, microwaves and dishwashers near the work triangle without obstructing flow. This ensures easy access to these devices during meal preparation and cleaning.
Refrigerator: Although the refrigerator is part of the triangle, it is important to find a balance between its accessibility and the flow of the triangle.
 decordip Interior Design Ideas
decordip Interior Design Ideas
