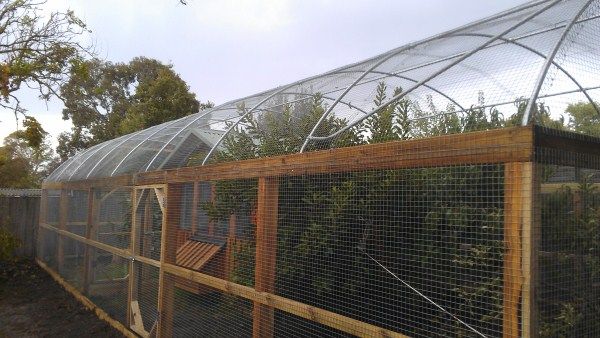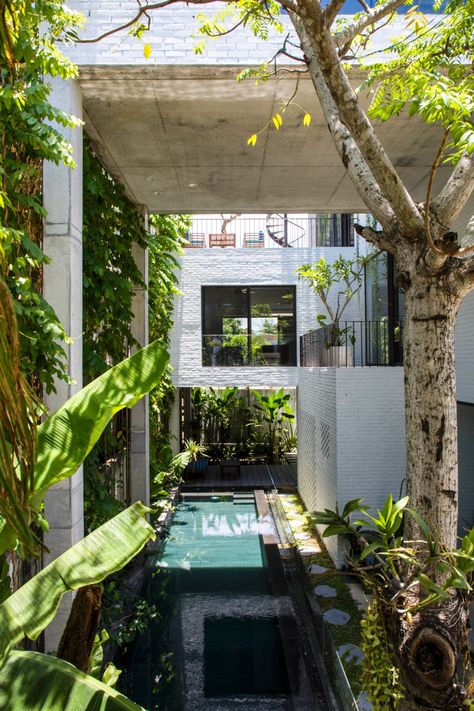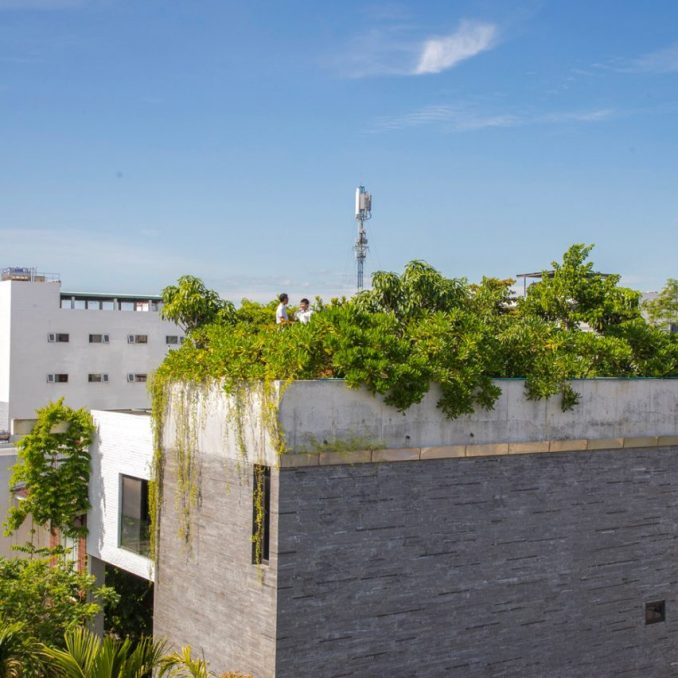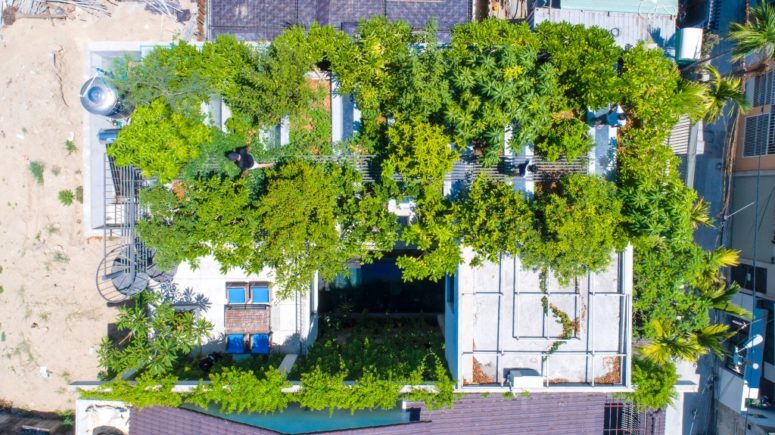This unique home by Vo Trong Nghia Architects was built in Vietnam. The most unusual thing about it are the fruit trees on the roof.
The Thang House consists of boxes of bricks and stones stacked around a leafy courtyard. It’s the latest in the House for Trees practice range. Vo Trong Nghia Architects designed these homes to bring nature into dense urban environments. Fruit trees on the roof of the house are fed with recycled water from a fish pond on the ground floor.
Solar panels are said to be self-sufficient and provide energy for the home, while an automatic water recycling system circulates water between the fish pond and the planted areas. In plan, the house consists of two parallel strips on a small urban lot, one containing the living quarters and the other a garden surrounded by a high, planted wall. The green wall extends to the roof garden, which contains nine planted boxes.
The green spaces lost through construction have been offset by a rooftop orchard that receives sunlight and protects the building. Openings and balconies in the living areas overlook the green areas and the small fish pond. These outdoor spaces are designed to bring natural light, fresh air and the aroma of grass and flowers to every corner of the home.
Four boxes house the living quarters – one large volume with three smaller projection units containing bedrooms. These stand on thin concrete pillars above the garden. Narrow slits in the concrete roofs of these boxes bring in light. Windows provide views between the rooms and the garden, and large sliding doors allow interior space onto the balconies. With thoroughfares running through this mix of indoor and outdoor spaces, different elements of the house were given different material finishes. The Thang house’s concrete floors and exposed stone walls contrast with dark wood furniture.



 decordip Interior Design Ideas
decordip Interior Design Ideas




