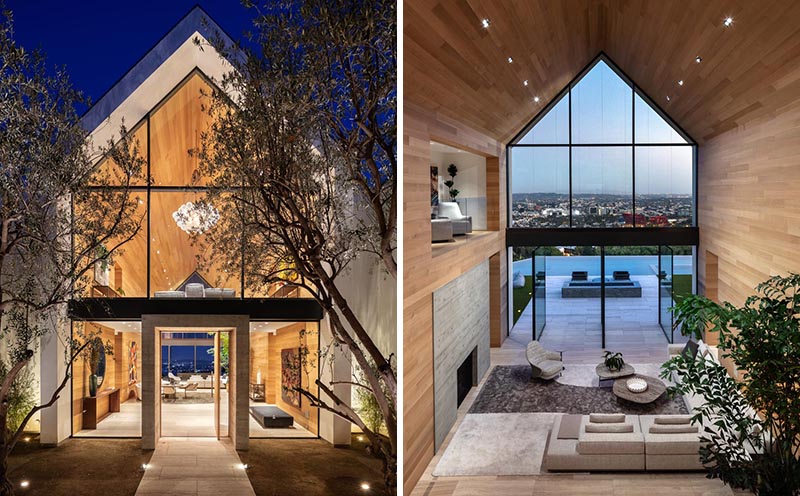Mork-Ulnes Architects used weathered steel, concrete, and glass to form this asymmetrical dwelling, which was thrust into a slope overlooking a verdant, rolling valley in Sonoma County, Northern California. The studio was commissioned to create a home that would not only meet client needs but also respond to the threat of wildfire.
The team designed the two-story Triple Barn home to blend into the sloping site, which offers expansive views of a rolling valley covered with trees and vineyards. The house is topped with three pitched roofs that delineate different zones within the home. Concrete was used for the lower portion of the building, while the upper level was clad in weathering steel.
The initial challenge of the project, which really shaped the shape of the building, was to take advantage of the very steep slope and views of the site while allowing access for fire engines in this fire affected area. Former residents of San Francisco and New York City, the couple wanted a full-time residence in the country that offered a tranquil atmosphere and a strong connection to nature. They also needed plenty of space to hold cooking classes and entertain family and friends.
The upper level, which houses the main living functions, is roughly rectangular in plan with a slight curvature. It is on a smaller lower level which includes an office, storage room and laundry room and a carport occupying a sheltered void. Adjacent to the house is a wide driveway with room for fire engines.
The dark exterior of the house contrasts with the interior, which is kept light and airy. Douglas fir, natural stone and white walls are among the finishes. Vintage fixtures are mixed with modern decor in “sun-bleached” hues. The interior should have simple and light materials to give the house a casual atmosphere. All of the walls have been kept white to keep the space bright and to captivate large windows with their views.
 decordip Interior Design Ideas
decordip Interior Design Ideas




