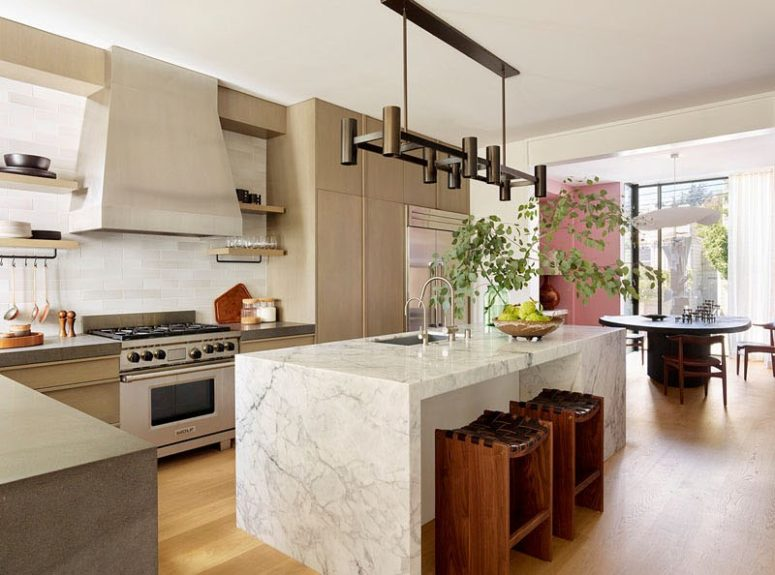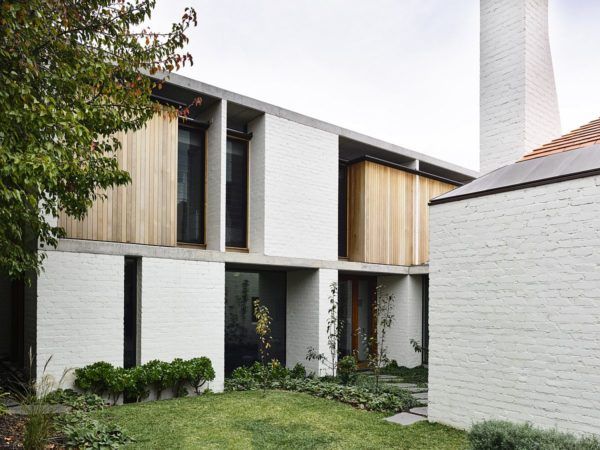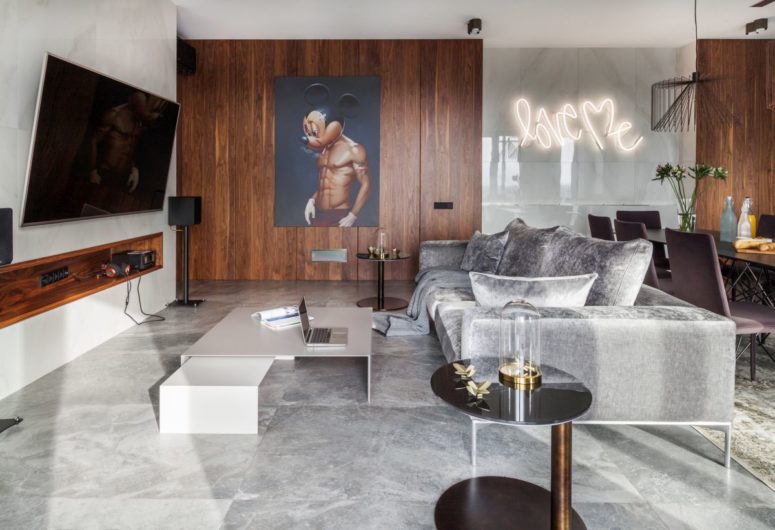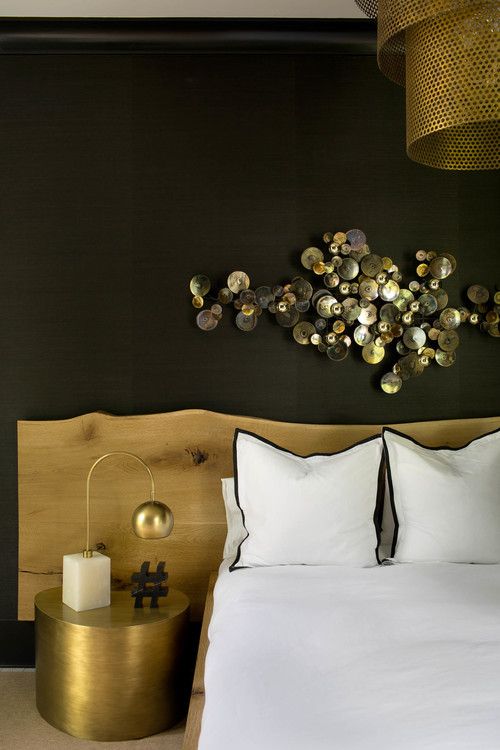Architectural and interior design firm Jamie Bush & Co. designed a modern home in San Francisco, creating a welcoming home for a young technology pioneer.
You have an unobstructed view as you enter the back garden and the stairs that connect the different levels of the house. A small hallway painted blue leads people through the dining room and kitchen. However, before you head into the dining room and kitchen, there is a powder room with ombre wallpaper and an ox mask.
In the dining room, a soft pink was used to create a colorful backdrop for the artwork and dining table, shaped like an elongated pebble with a heavily textured, wire-brushed finish revealing the grain of the blackened oak.
Adjacent to the dining room is the kitchen with thick honed basalt for the back counters and handcrafted tile on the backsplash. A bespoke architectural chandelier sits above the stone island. In the living room, a custom-made walnut coffee table has been combined with comfortable furniture and a shelf. A sliding door opens to a small outdoor area. Next to the living room is an outdoor area with some chairs and tables. Glass handrails ensure safety and a clear view. The lower lounge opens onto the rear patio creating a fun indoor/outdoor space.
There’s a home office with a black accent wall that complements the desk, while bright artwork and floor-to-ceiling windows keep the space bright. The bedrooms are on the upper floor of the house. This bedroom combines mid-century design and natural elements for a relaxing environment. The glass-walled rooftop lounge is furnished with a graphic rug, plush couch and eucalyptus ottomans.



 decordip Interior Design Ideas
decordip Interior Design Ideas




