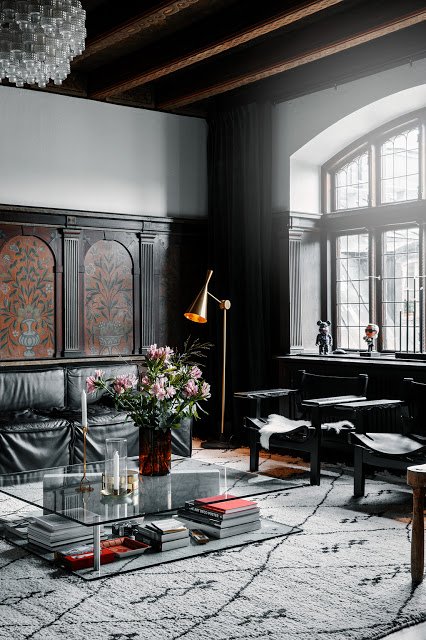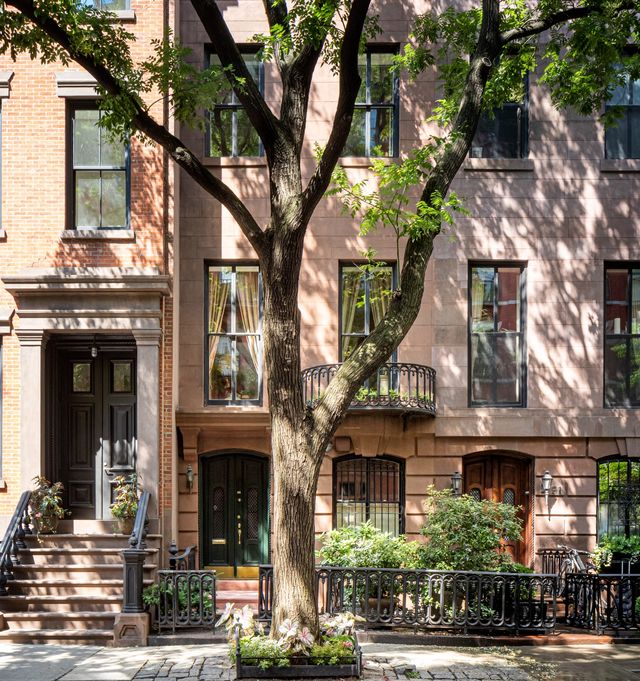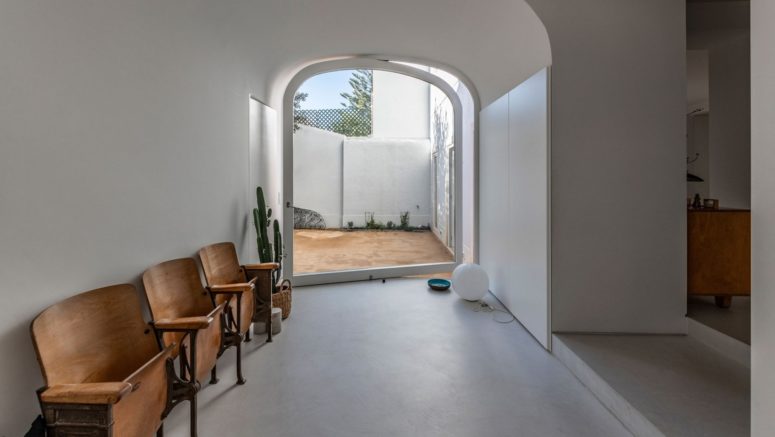This historic three-story Lisbon townhouse has been cleverly transformed by local practice SIA arquitectura into two interlocking but distinct residences that share a sunny courtyard. The project was named after Rua de São Marçal, the street where it is located. It entailed housing two modern homes with minimal disruption to the centuries-old structure and respecting the architectural heritage of the building.
In response to this challenging brief, the architects opted for a clever configuration of quaint yet functional spaces, using a minimalist design language that seamlessly combines the historic architectural features with the contemporary furnishings inside. Taking advantage of the corner location of the building, the entrances to the two houses are on different streets. “Casa Térrea” or the earth house occupies the ground floor and part of the first floor of the building, while “Casa Alta” or the high-rise occupies most of the first floor and the attic on the second floor.
With an all-white color palette and a complete lack of decorative features, the earth house’s stark minimalism is offset by volumetric geometries that highlight the building’s history while also introducing modern counterparts. While the all-white color palette continues in the High House, the minimalist aesthetic is softened here by dark parquet floors and classic furniture pieces.



 decordip Interior Design Ideas
decordip Interior Design Ideas



