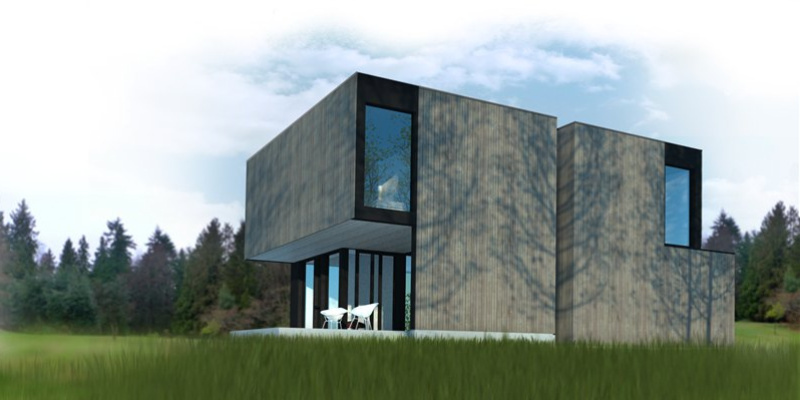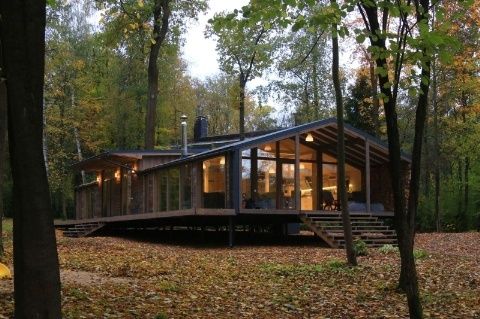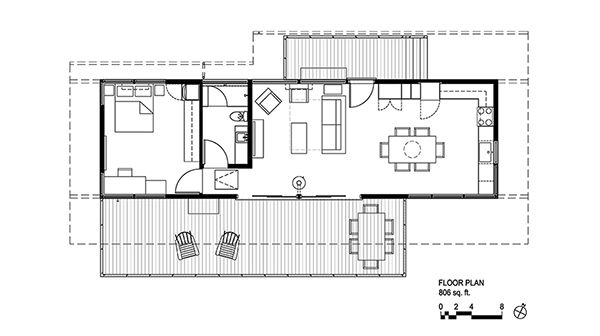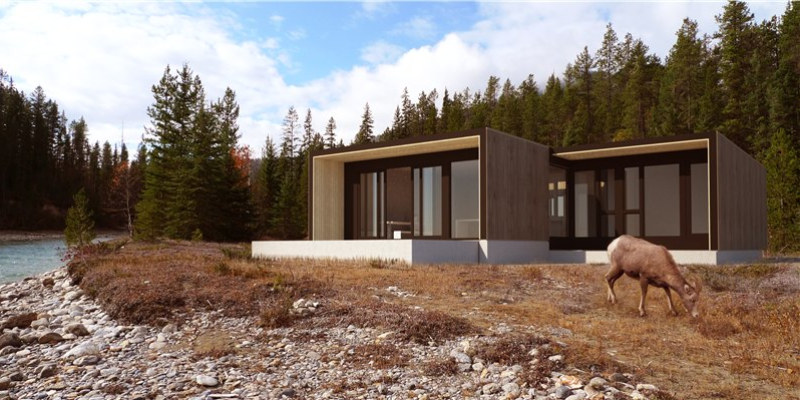Small prefab houses are becoming more and more popular these days as everyone wants to escape from nature, reconnect with it and forget all their worries. Today we’re sharing another cabin that might inspire you to get one too, as it truly offers the comfort of being while connected to the outside world.
Architectural firm MAPA and its prefabricated construction company Minimod completed this residence in Brazil. They use black walls and a green roof to blend in with the remote forest setting.
The residence is a simple one storey building, standing on stilts and rising above the sloping grounds. Its compact and efficient design enhances the environment in which it is installed, turning it into available landscapes. Details like a blackened exterior and a grass roof are designed to complement the natural terrain. There are also large areas of glass that break up the module to reveal views of the surrounding valley. MAPA designed the construction panels from cross-laminated timber – a wood-based material in which wooden discs are stacked at right angles and glued together.
While the outside is painted black, noble wooden boards remain free on the inside. They are attached to the floors, walls and ceilings. The house is based on a compact floor plan with a main living area at the core and two equally sized bedrooms on either side. Both have bathrooms that are accessed either from the bedrooms or from smaller rooms that serve as storage closets.
The central living room has a dining and seating area in close proximity. Another seating area is defined by a fireplace and bookshelf. A kitchen has black countertops that relate to the facade and window frames of the house. Sliding glass doors flank the living area and lead to covered outdoor patios on either side. These terraces are also accessible from both bedrooms.



 decordip Interior Design Ideas
decordip Interior Design Ideas




