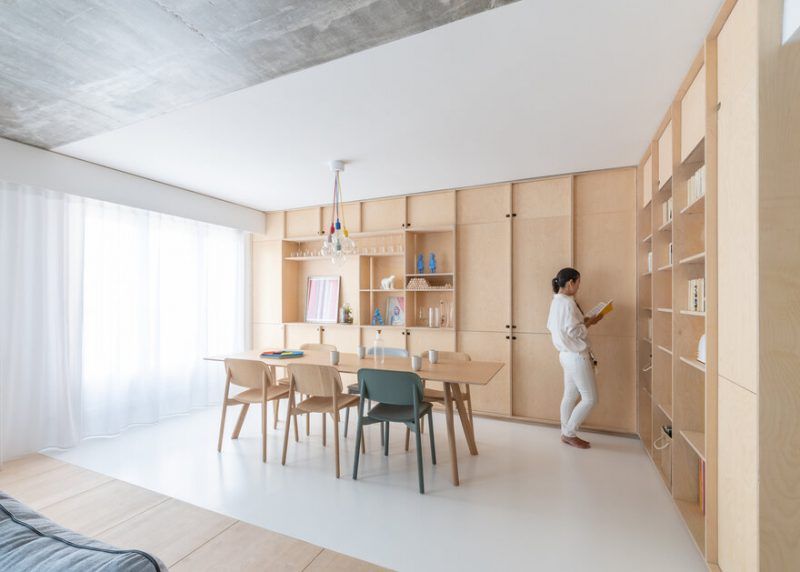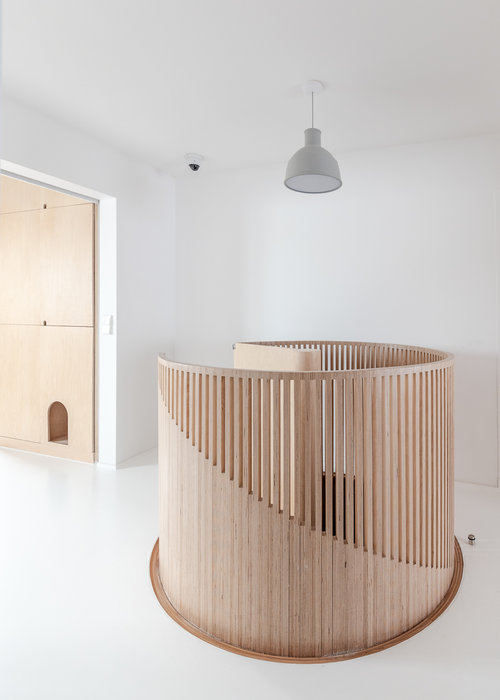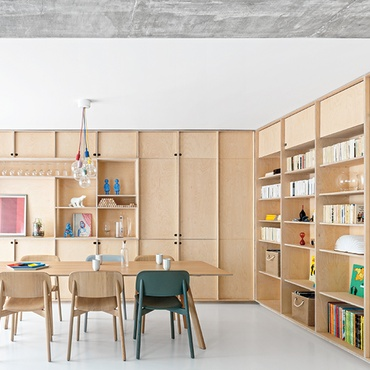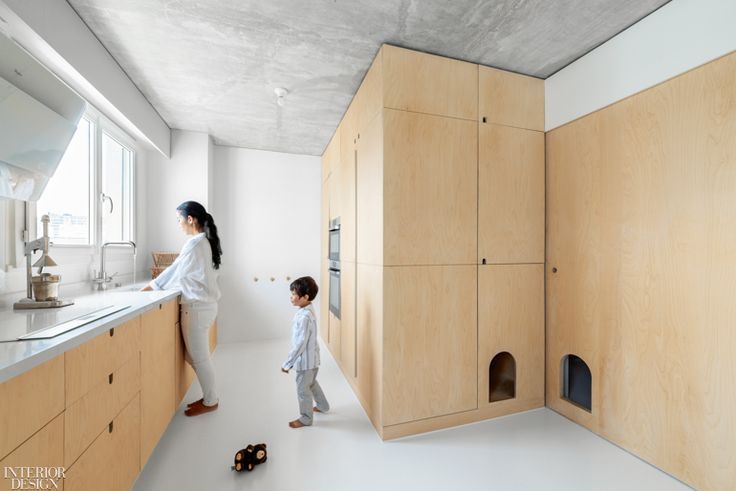Designing the Sacha apartment in Paris’ 15th arrondissement, the SABO project used simple materials such as Baltic birch plywood, white resin and original concrete for a clean, family-friendly space. The design involved combining two identical, overlapping apartments into one, with the lower floor housing the bedrooms and the upper floor becoming the social space.
The upper upper level was designed with an open floor plan, the spaces of which are only defined by the change of materials. These are the same three materials used throughout. In the living/dining room interior, white resin covers the floor under the dining table, while birch is the floor material on the living room side. A sea of birch cabinets and shelves surround the table with selected books and objects that add color to the room. A pegboard wall covers the opposite side of the living space with adjustable shelves used to store the family’s jewelry.
Not forgetting the family’s beloved cat, the architect designed access cutouts that allowed the cat to roam whether the doors were closed or not. His own home is in one of the kitchen cabinets behind one of the cutouts. The spiral staircase includes a security door to keep the cat on the main level.



 decordip Interior Design Ideas
decordip Interior Design Ideas




