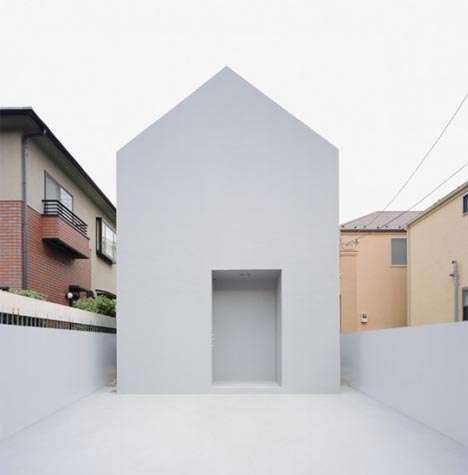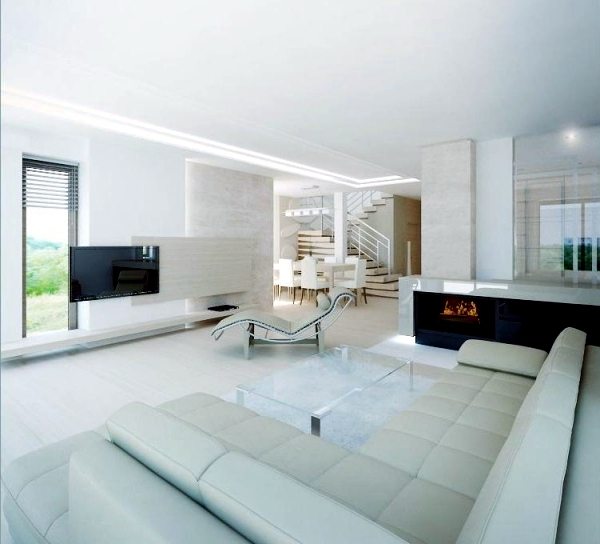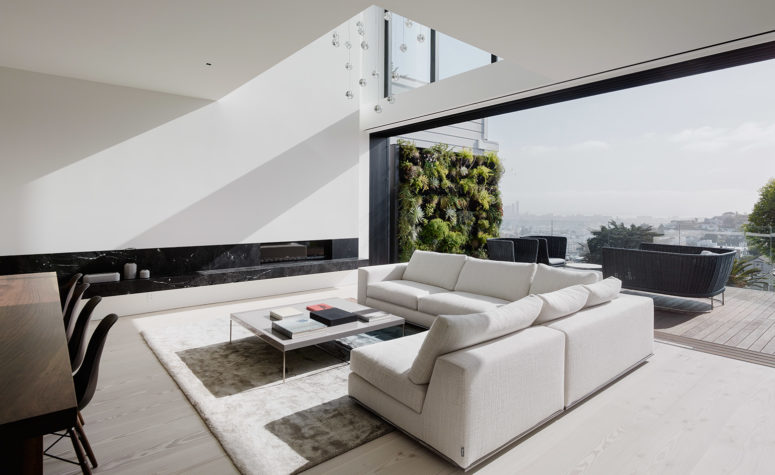Designed by local architect Marina Senabre, this Menorcan home features two white volumes with large openings that frame views of the countryside “like works of art on the wall”. The home aims to reflect both Mediterranean island architecture and minimalist contemporary design.
Both structures are rendered and painted white. One is a long rectangular building with a flat gravel roof, while the other is a smaller gabled unit covered in recycled terracotta tiles. There is no room for ornament, the house appreciates the concept, the proportions and the simplicity. The doors are made of wooden planks that match the frames around the square windows, capturing scenes of the countryside.
Living spaces, including the kitchen, dining room, and living room, are housed in the larger volume. Inside, white walls are paired with light floors, wood accents, and simple furniture, including a rustic wooden coffee table and white couch. The kitchen walls are lined with a series of white cabinets and stainless steel appliances. A large white island and pendant lights stand out in the center.
The interior of the home has been designed to reflect the same duality. It is minimalist and warm thanks to continuous materials that cover horizontal and vertical surfaces, always in contact with traditional elements such as natural woodwork.
The smaller structure contains guest rooms, a sports room, and a small indoor pool. This shallow pool of water has a miniature fountain adorned with rocks and faces a large window overlooking the countryside. A larger pool also runs outside the two buildings. Concrete and gravel paths connect the buildings and form a narrow terrace space. Take a look at this dreamy apartment and get inspired!


 decordip Interior Design Ideas
decordip Interior Design Ideas




