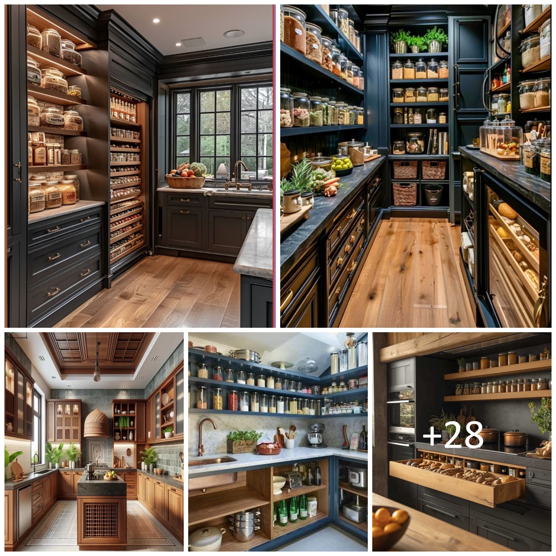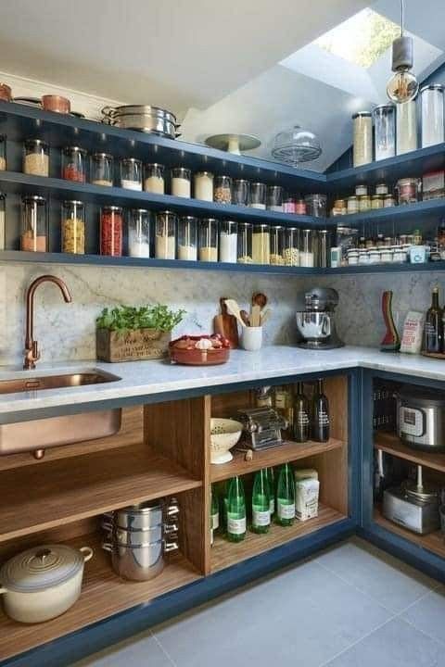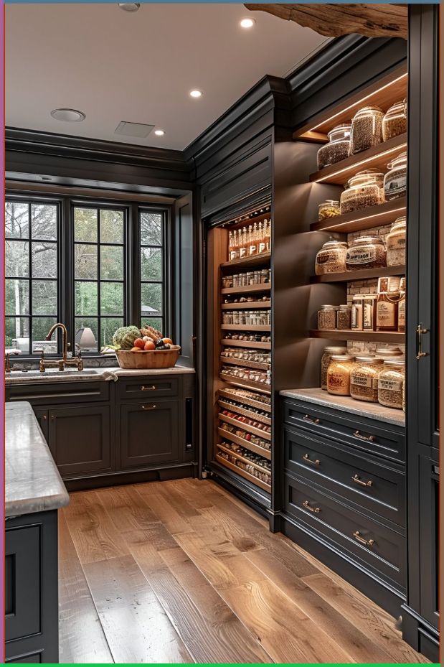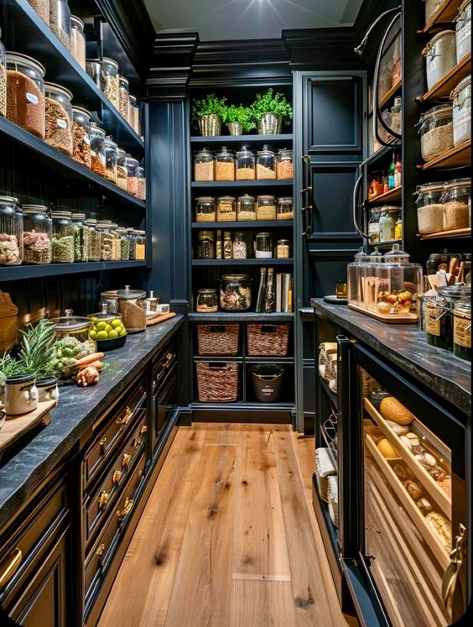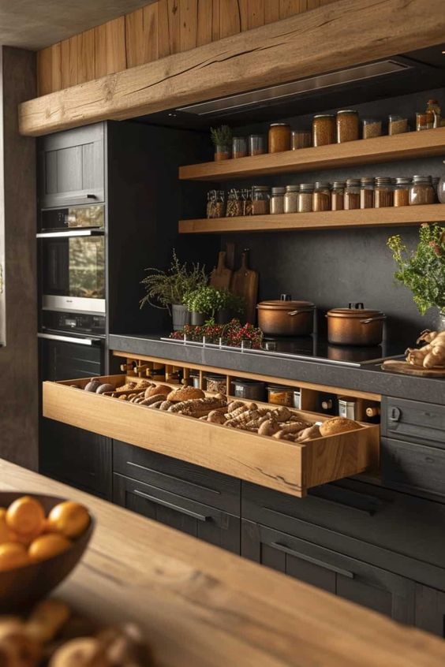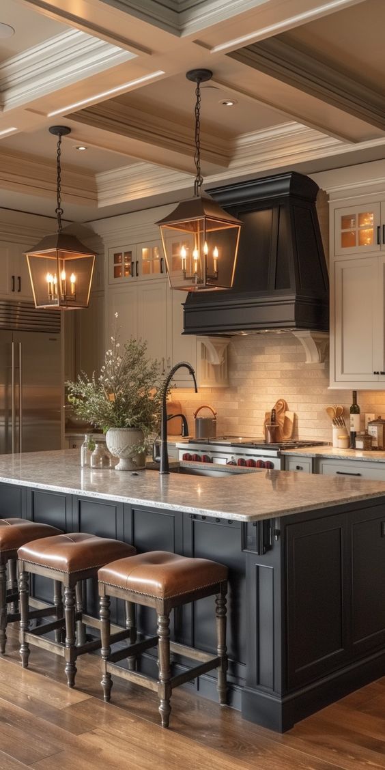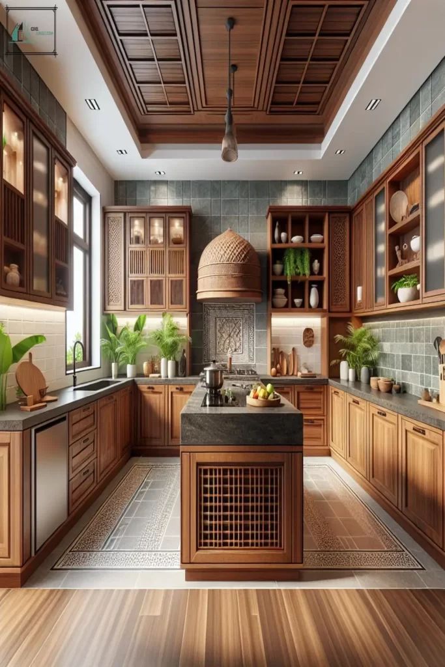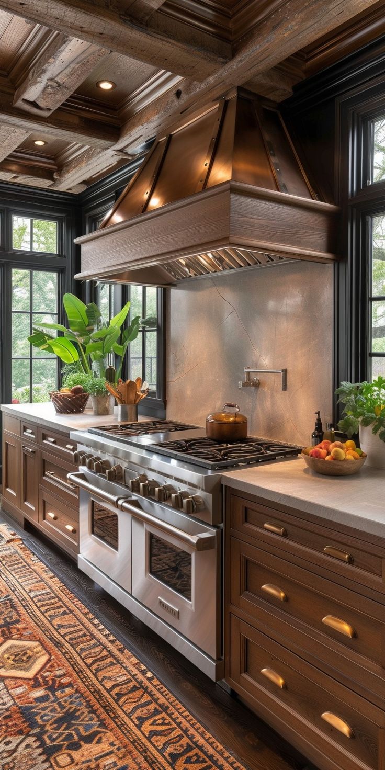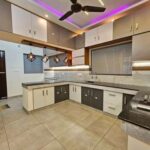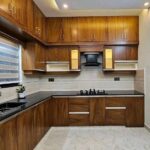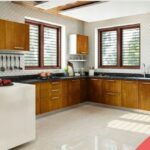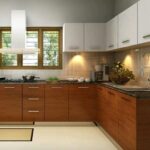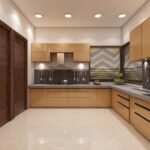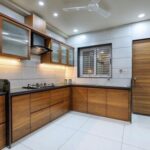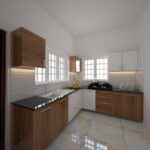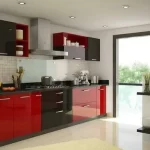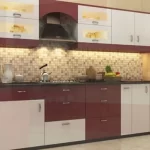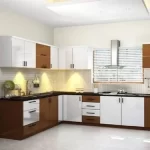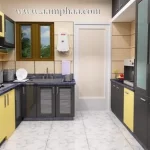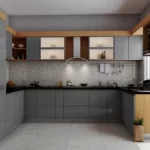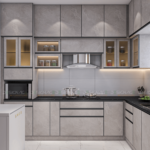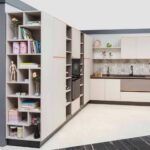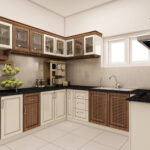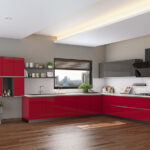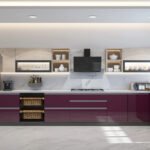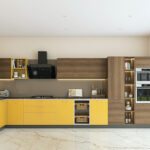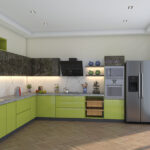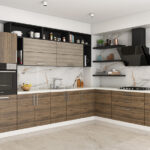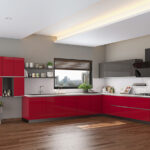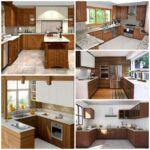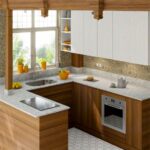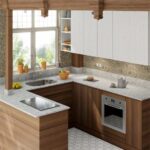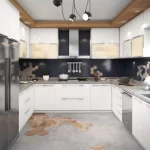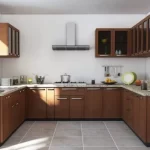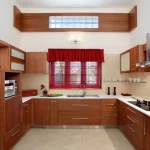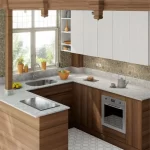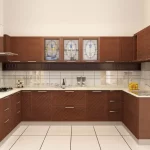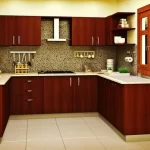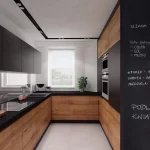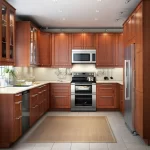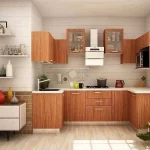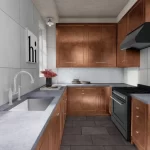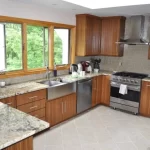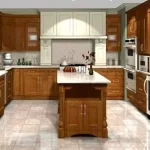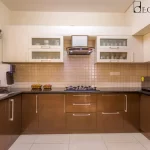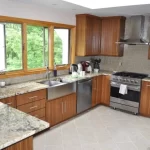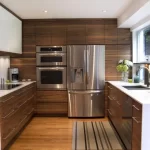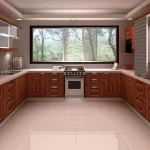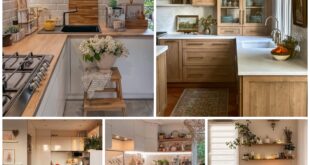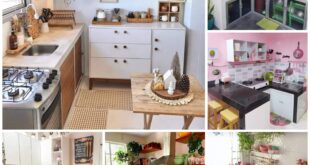A kitchen is the heart of a home and is where the delicious food is found. Modular kitchens have become an integral part of Indian homes. If you already own a home, you may know the processes and things to consider when planning your kitchen, but there are also a number of things you may not be aware of. Here is a practical guide to designing and implementing a modular U-shaped kitchen that best suits your home.
Layout planning and design
The U-shaped kitchen, also known as the C-shaped kitchen, is one of the perfect options for modern homes. They come with plenty of storage space and are ideal for homes with large kitchen space. U-shaped kitchens are efficient, look good, and can be customized with a variety of design options and finishes. In most U-shaped kitchens, we can also install kitchen islands if there is enough space. A kitchen island in a U-shaped modular kitchen is more functional than visually appealing. Although people tend to ignore it, we have no restrictions on space, storage or luxury.
Planning of functions and utilities
The U-shaped kitchen is suitable for large rooms because it takes up three walls and usually has three work surfaces. When designing a U-shaped modular kitchen, leave two meters of free space on both sides. The cabinet design should include wall cabinets on all three sides to ensure maximum storage solutions. The cabinets can be extended to the ceiling to create a sleek appearance. The upper cabinets can be used to store pots, plates and other items that are not used daily. If one of the walls has a window, place your sink underneath it. This means more light and air comes through the outside window. A U-shaped kitchen has two kitchen corners; If space permits, you can use it to store your kitchen utensils or, with the help of your interior designer, plan it efficiently to make it a multi-purpose room with additional storage and drawers.
Adapt it to your space
If you have enough space, set up a breakfast bar with chairs on one side of the kitchen. The U-shaped kitchen has plenty of storage space. However, you can also design the space to fit in and hide your appliances like microwave, kettle, dishwasher, etc. so that the kitchen space looks tailored to your needs. You can place the cooking stove in the middle of the kitchen to create a work triangle and create an aesthetic finish.
Understand the pros and cons
A U-shaped kitchen is effective and works well for large floor plans. It is ideal for cooking as it offers enough space and fits almost all of your kitchen appliances. However, the downside is that with a limited floor space, a U-shaped modular kitchen reduces the floor space and gives a cramped feeling. The U-shaped kitchen layout makes it difficult for the homeowner to access appliances or workstations because they are far apart.
Hire a reliable contractor to do the work
When you are decorating an apartment and want to finish your U-shaped modular kitchen, always contact professional interior designers who offer complete solutions. They can provide you with comprehensive advice and help create individual design options for your modular kitchen.
 decordip Interior Design Ideas
decordip Interior Design Ideas
