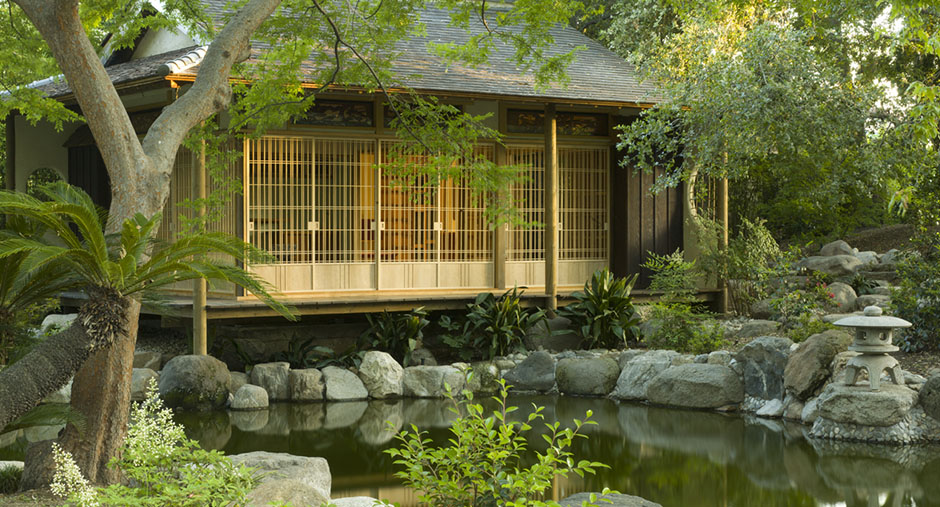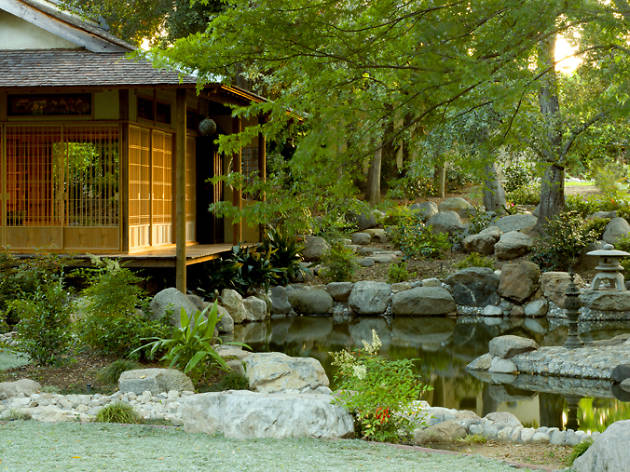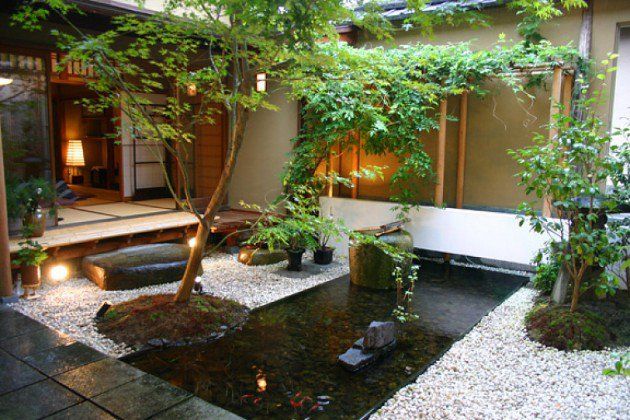Located on Lake Washington, Hidden Cove Residence consists of cedar clad pavilions set around a Japanese garden. The home has stunning views of the water and the Cascade Mountains in the distance.
The owners wanted a quiet atmosphere and access to water. The residence also needed to house her unique collection of outdoor plants, for her the garden was as important as the house. In terms of architectural style, the goal was to create a dwelling that drew on colloquial Japanese without being too literal.
The architectural team responded to an oddly shaped site with four pavilions, one of which is sloping. The volumes of different sizes are arranged around a lush garden. The exterior walls are wrapped with specially milled cedar wood paneling to allow the house to blend into the earthy surroundings. The pavilions are topped with low hipped roofs based on traditional Japanese houses.
The bedrooms and living areas are clearly defined in the individual volumes of the house. The northern part of the apartment contains a garage and a kitchen. An adjacent band houses a living and dining room that merges with a sheltered terrace overlooking the lake. Running along the southern edge of the property, the angled volume includes a master suite, guest bedroom, and office suite. A free-standing pavilion to the west includes an art studio, guest room and gym. Throughout the residence there are large windows overlooking the interior garden or the countryside behind the client’s property.
Rooms feature neutral tones, modern decor, and natural finishes like marble and wood. The team incorporated oversized oak doors and pocket doors with a ceruse finish to maximize space. The ceilings are clad in cedar slats, a material chosen for both its aesthetic and acoustic properties.


 decordip Interior Design Ideas
decordip Interior Design Ideas




