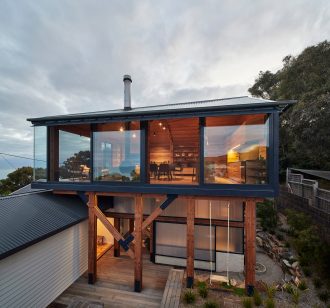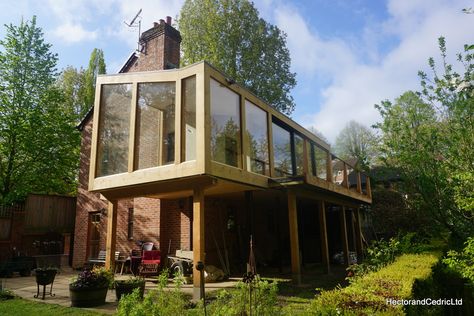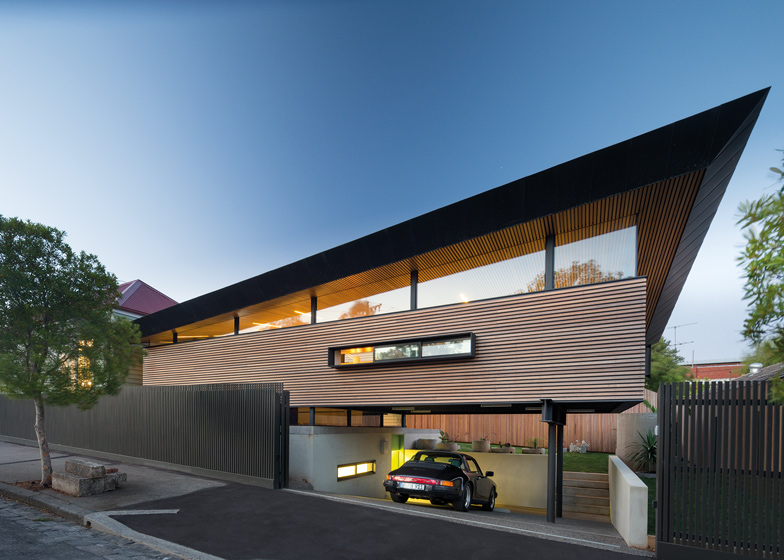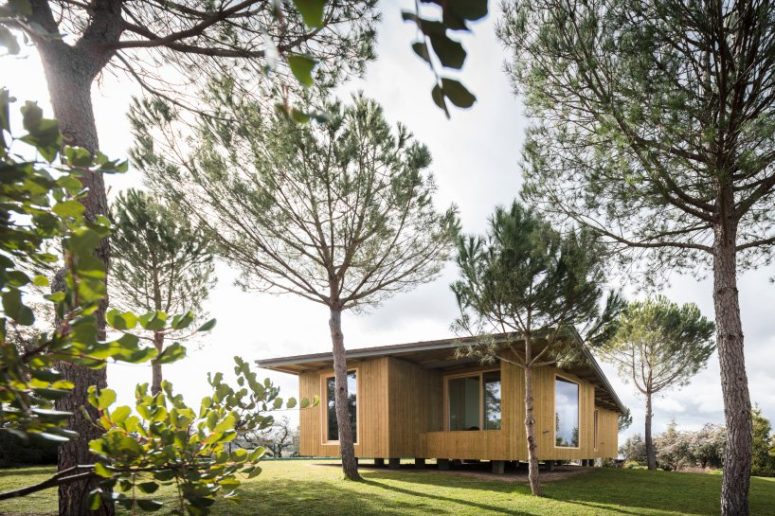Porto-based architect Carlos Castanheira has completed the fit-out of a spacious residential building in central Portugal. During the renovation of the Barrocas house, two wings and a wood-panelled pavilion were added to the east of the main residence. The pavilion is located at the highest point of the property among the pine trees that populate the site. The client asked for an isolated building that would serve as an autonomous living space with books, music and even a model railway.
Because the wooden planks that clad the pavilion do not reach the ground, the pavilion appears to be floating above the undulating terrain. A concrete staircase gives a sense of arrival, with the structure contrasting with the rest of the home. Internally, Carlos Castanheira carefully positioned the building’s windows and two terraces to maximize natural light and views. Elsewhere, the architect added two new wings to the original house that serve as living rooms and bedrooms.
The new living space has been designed to open the apartment to the surrounding landscape with a veranda that offers expansive views. The structure, built on wooden supports with a copper roof, also provides shelter for cars wishing to park under the open-air terrace. The bedroom adapts its volume and roof to the existing structure while asserting its own personality and contemporaneity. The interiors are made of light wood, which makes them more and more cozy. The concrete floors are durable, and glass walls allow for views and let in plenty of natural light. The furniture is modern and even vintage, mostly in neutral and natural colors. The spaces are as open as possible, making the wings and house feel airy and spacious.



 decordip Interior Design Ideas
decordip Interior Design Ideas




