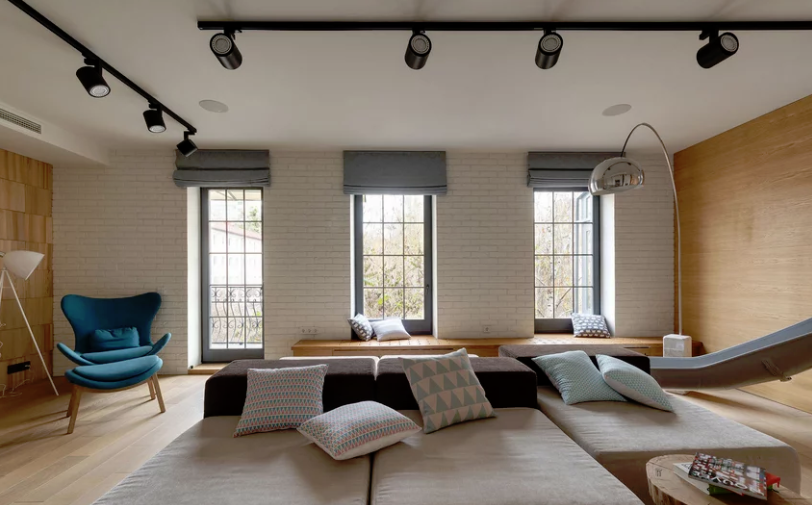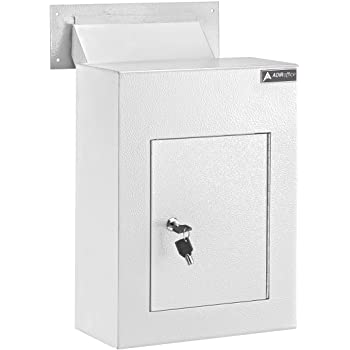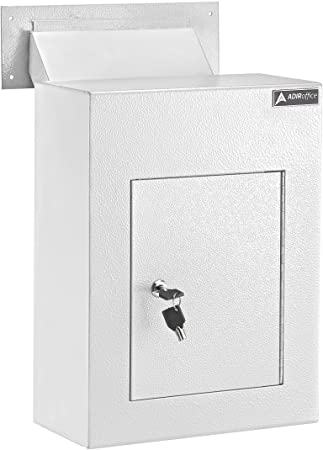Ki Design Studio has renovated the GG apartment in the Ukrainian capital of Kyiv. The apartment is on the top floor in a building that dates back to 1917 and has been renovated. The designers included a metal slide that customers or their guests can slide down from the second floor.
This unusual design solution was incorporated because the client did not want a boring space and wow factor in their home. Due to the load-bearing floor construction of the existing 20th-century building, inserting the slide was a challenge for the planners and builders. Since cutting into one area of ground could have proved fatal to the entire structure, it had to take some time to decide where to position the intrusion to ensure overall safety.
The Ki design studio created a master bedroom with adjoining dressing room and spacious shower room, a guest bedroom, an en-suite bathroom and an office. On the first floor, the apartment consists of a common area with living, kitchen and dining area, as well as separate rooms for future children.
Most of the first floor is planned as an open space, with the kitchen, living and dining areas being visually connected. This helps create light, airy spaces that better suit contemporary lifestyles. Upstairs, the rooms benefit from large skylights that let in plenty of natural light and make the ceiling height appear higher. Regarding the material palette of the interior, warm wood tones were implemented against warm white and light gray with light splashes of color in the textiles and furniture.



 decordip Interior Design Ideas
decordip Interior Design Ideas



