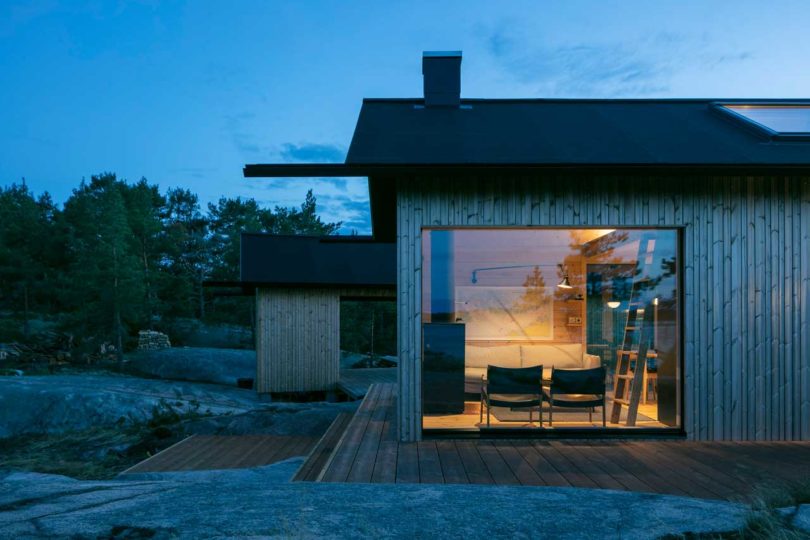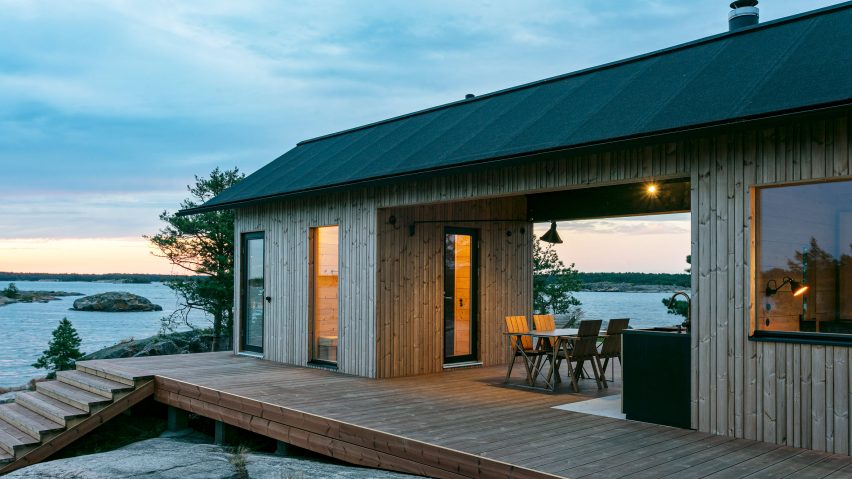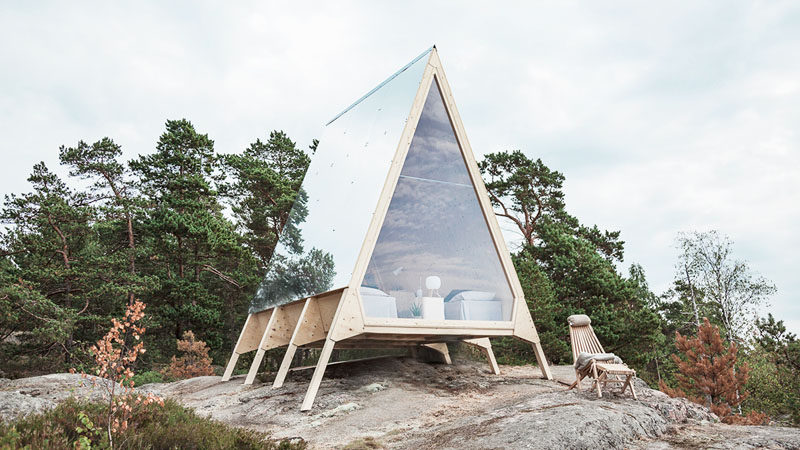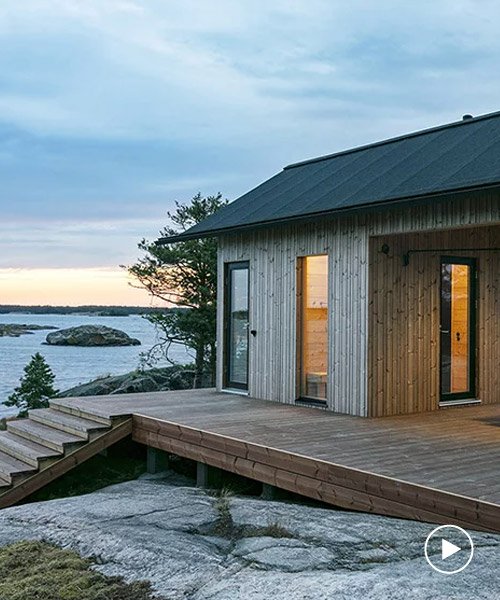Two years ago, interior designer Aleksi Hautamäki and graphic designer Milla Selkimäki bought their own 5-hectare island on the edge of Finland’s Archipelago National Park with the idea of building a self-sufficient summer cottage with a sauna and workshop. The result is the project Ö, where “Ö” is Swedish for “an island”, a two-cabin hybrid that conforms to traditional Finnish archipelago designs with a cable roof, long eaves, elongated gutters and vertical siding.
The duo’s vision was to minimize the area without compromising on all the necessary amenities. Each room is compact yet focused on functionality and comfort. The two cabins are a modest 70 square meters and still accommodate 10 adults!
The stunning island offers everything the family needs, with solar power for energy and filtered seawater for drinking, as well as running water, flushing toilets, heating and cooling and modern living quarters. To access hot running water, the cabins use a sauna heater that also heats the floor to keep your feet nice and warm.
The cabins are both long and narrow, with room for more windows to offer different views in natural light. The interior’s minimalist aesthetic is achieved through the use of untreated wooden planks and solid black elements, both of which exude a stylish coziness.



 decordip Interior Design Ideas
decordip Interior Design Ideas




