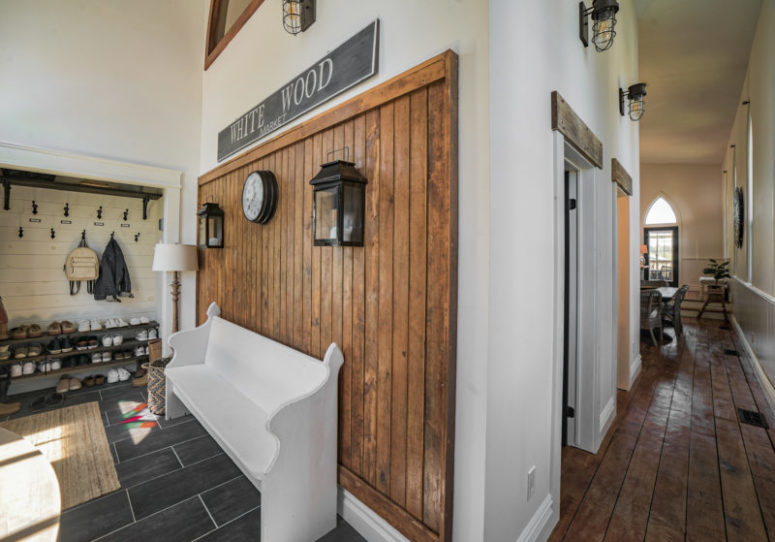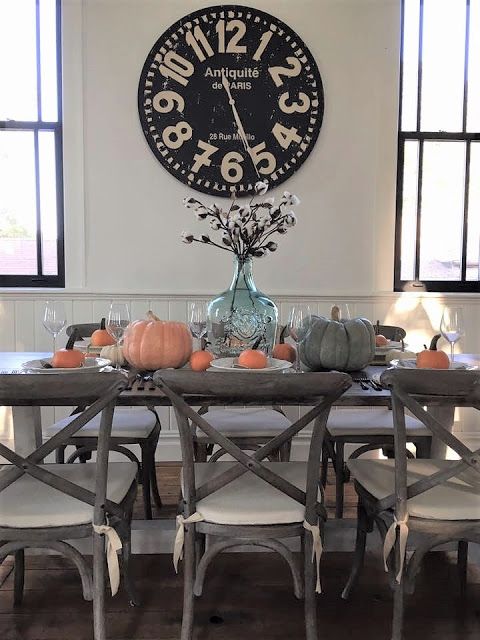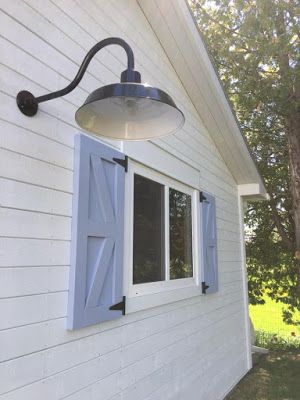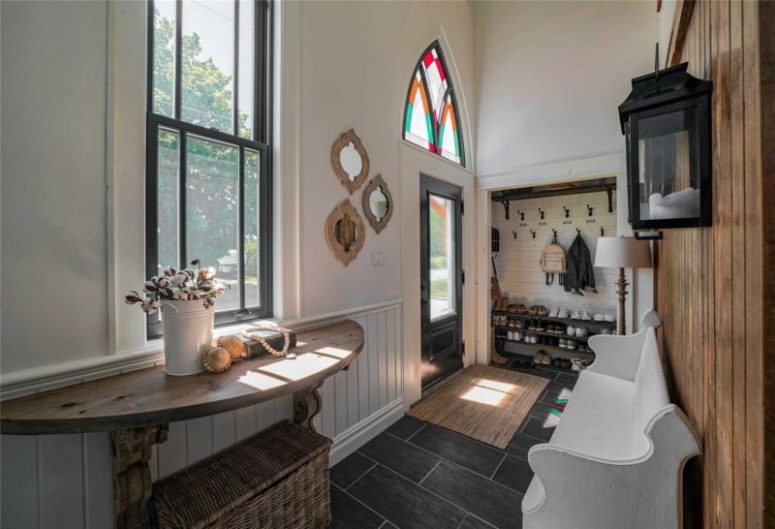Built in 1877, Enfield Church was recently converted into a farmhouse and renovated by Chris Kauffman, a DIY blogger. The new owner designed most of the furniture herself, replacing the old details with new ones to preserve the aesthetic. Look at the result!
The entryway features a custom steel door with seeded glass, custom mudroom style storage and a built-in console table in the renovated entryway.
Remodeled eat-in kitchen with designer details features a custom range hood, quartz counters, island with reclaimed wood counters and shiplap details, stainless steel appliances, custom drawer organizers, garbage slides, spice racks, soft close doors and drawers . It connects to a dining area and small living area, and while this floor plan is quite large, everything looks super cozy thanks to the farmhouse decor.
The owners have recently replaced the 140 year old stained glass windows with new wood thermal windows, all approved by the Heritage Committee to be valid for the next 140 years or more. Master with stairs to loft overlooking main entrance and open plan ground floor. The finished basement has a fitted kitchen, 2 bedrooms and a renovated laundry room/wet bar. The owners have repaired it and kept it in tip-top shape over the last 3 years. Almost everything is new, but the whole character remains. New wiring, new well, new bathrooms, new appliances, new windows, geothermal protected land behind to preserve the view.



 decordip Interior Design Ideas
decordip Interior Design Ideas




