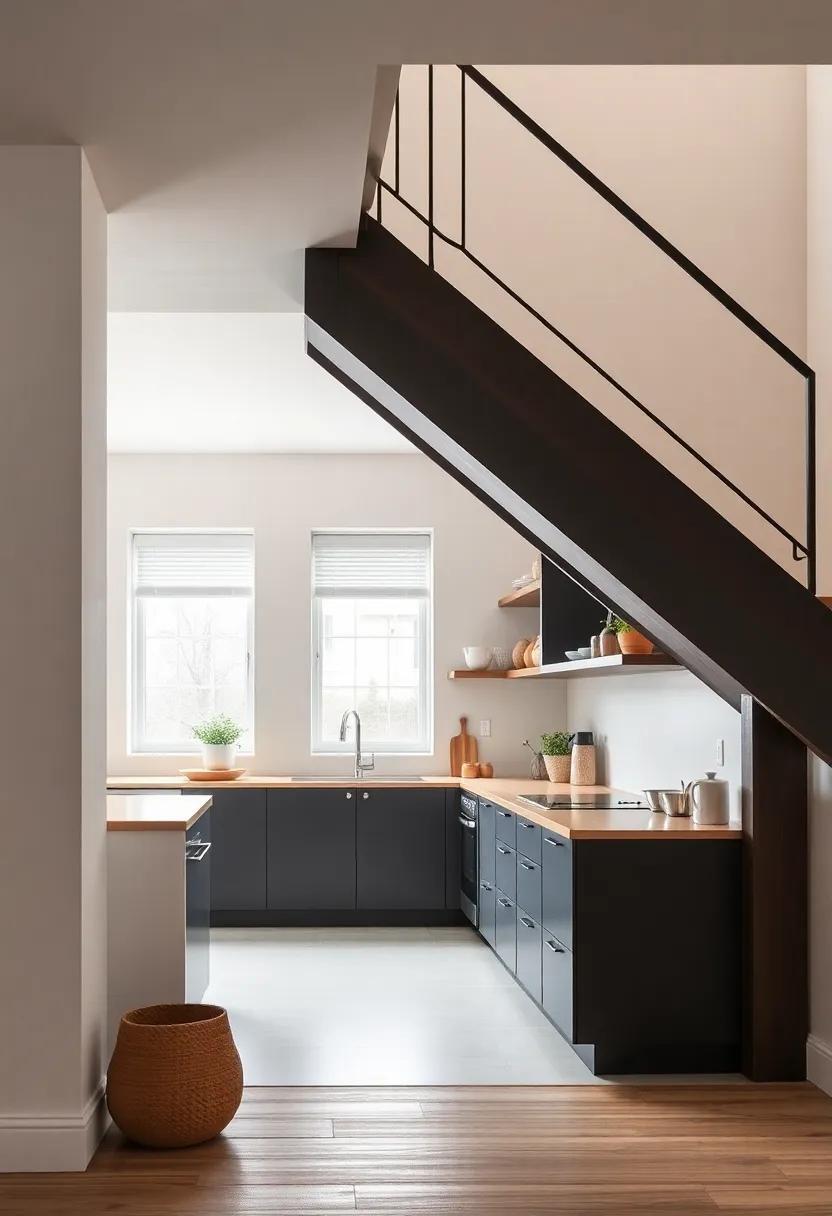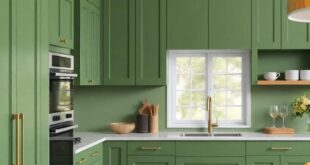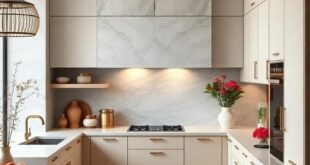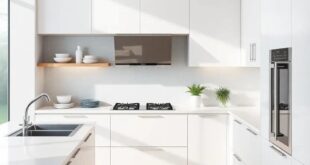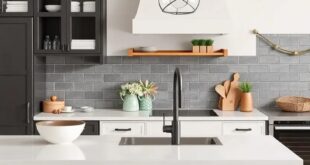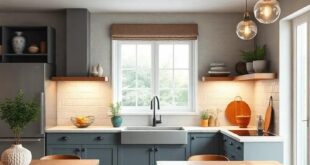Introduction: maximizing Space: Creative Small Kitchen Ideas for Utilizing Under-Stairs Areas
In the heart of every home, the kitchen serves not only as a culinary hub but also as a gathering space where memories are made and shared. However, when square footage is at a premium, finding inventive ways to maximize every inch becomes essential—especially in small kitchens. One overlooked area that holds immense potential is the space beneath the stairs.often relegated to a dusty corner or filled with forgotten boxes, this underutilized nook can transform into a stylish and functional extension of your kitchen. In this article, we will explore a variety of creative small kitchen ideas that breathe life into under-stairs areas, blending aesthetics with practicality, and ultimately proving that even the smallest spaces can unleash extraordinary possibilities. whether you’re seeking to incorporate extra storage, enhance workflow, or simply add a unique touch, the solutions highlighted here will inspire you to reimagine your kitchen in ways you never thought possible.
innovative Under-Stairs Storage Solutions That Transform Small Kitchen Spaces
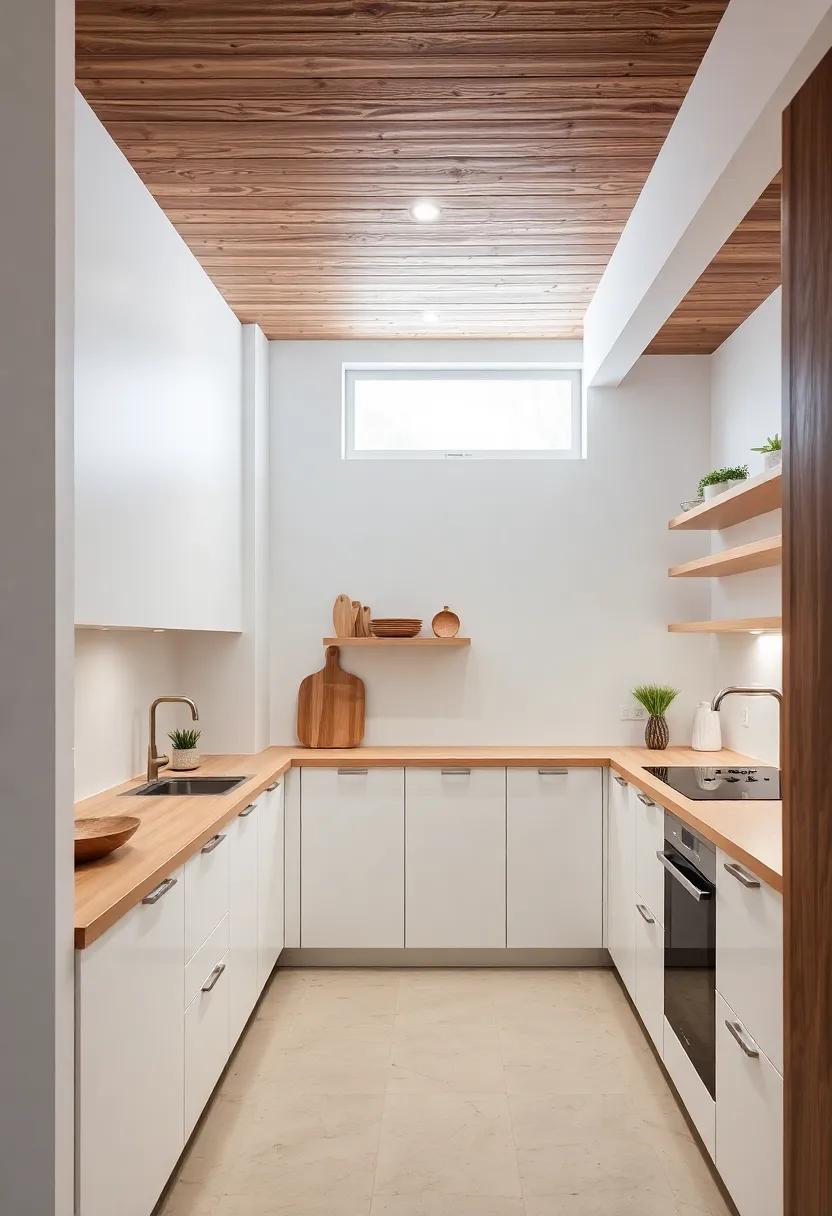
Transforming under-stairs areas into practical storage solutions can be a game-changer for small kitchens.Consider utilizing built-in cabinets, where the vertical space beneath the stairs can house cookware, baking sheets, or pantry essentials. Incorporating pull-out shelves enhances accessibility, allowing swift retrieval without the hassle of digging through items. Another creative idea is to install a compact wine rack or a basket system, perfect for holding herbs and spices, which blends functionality with style.
For a more artistic approach, decorative open shelving can showcase your culinary tools while maximizing storage. Adding a sliding door on a cupboard can provide a sleek finish while keeping your kitchen organized. If you’re feeling crafty, custom-built storage benches can serve dual purposes for both storage and seating.Don’t overlook vertical dividers within drawers for separating utensils or cutting boards. The possibilities are endless when you think outside the box! For more ideas, check out Houzz.
Charming Nook: Designing a Cozy Coffee Station beneath the Stairs
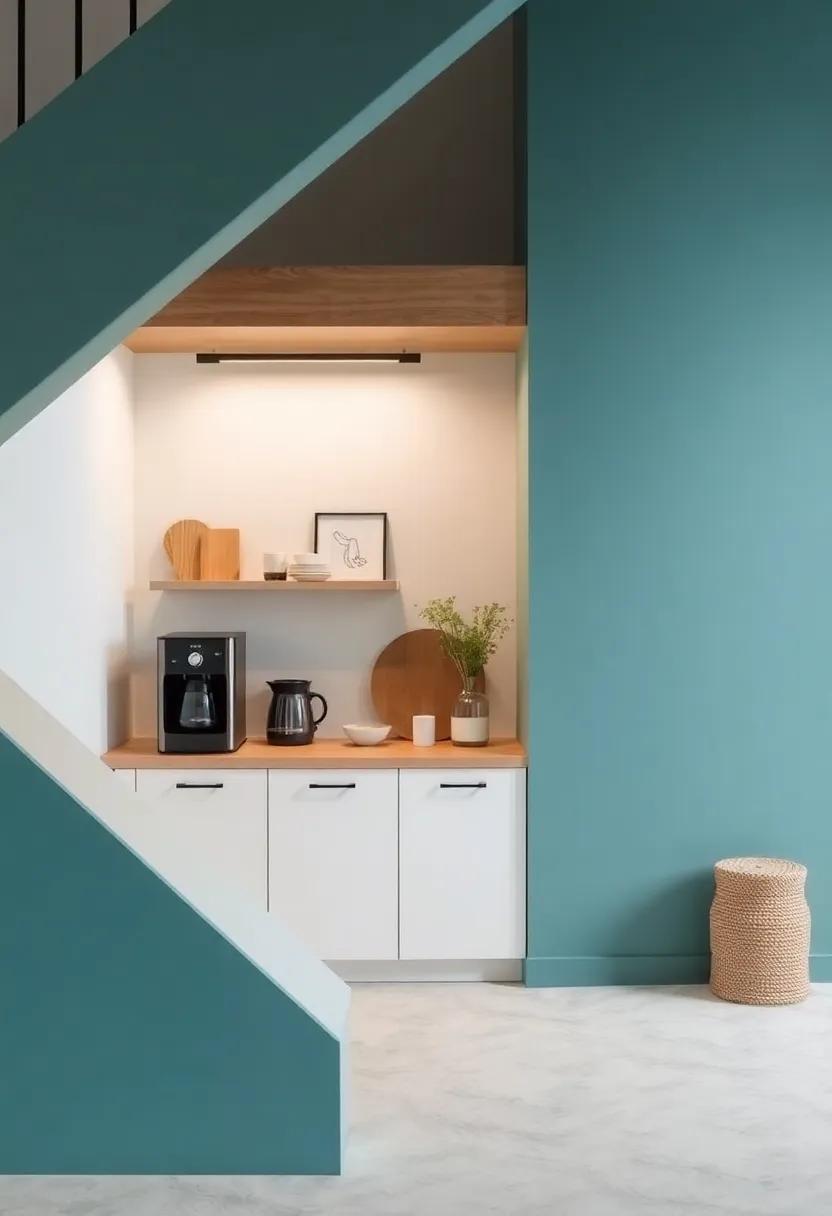
Transforming an under-stairs area into a cozy coffee station is a delightful way to blend functionality with charm. Begin by selecting a compact, stylish cart or table that can hold essential coffee-making tools without overwhelming the space.Adorn the walls with open shelves to display an assortment of coffee mugs, decorative canisters filled with beans, and small potted herbs for a dash of greenery. Don’t forget to incorporate warm lighting; a string of fairy lights or a chic pendant lamp can create an inviting ambiance that makes every coffee break a special occasion.
To maximize efficiency, consider adding a few thoughtful accessories. A wall-mounted coffee mug rack can save space while showcasing your collection,while a small chalkboard can serve as a menu or daily specials board. Enhance the experience with a compact seating option, like a cozy stool or pouf, perfect for savoring your brew. With careful design choices, this nook can be a chic, personalized retreat, transforming an or else unused space into a delightful haven for coffee lovers. For more innovative kitchen ideas, check out HGTV.
Stylish pantry: Maximizing Vertical Space for Pantry Items Under Stairs
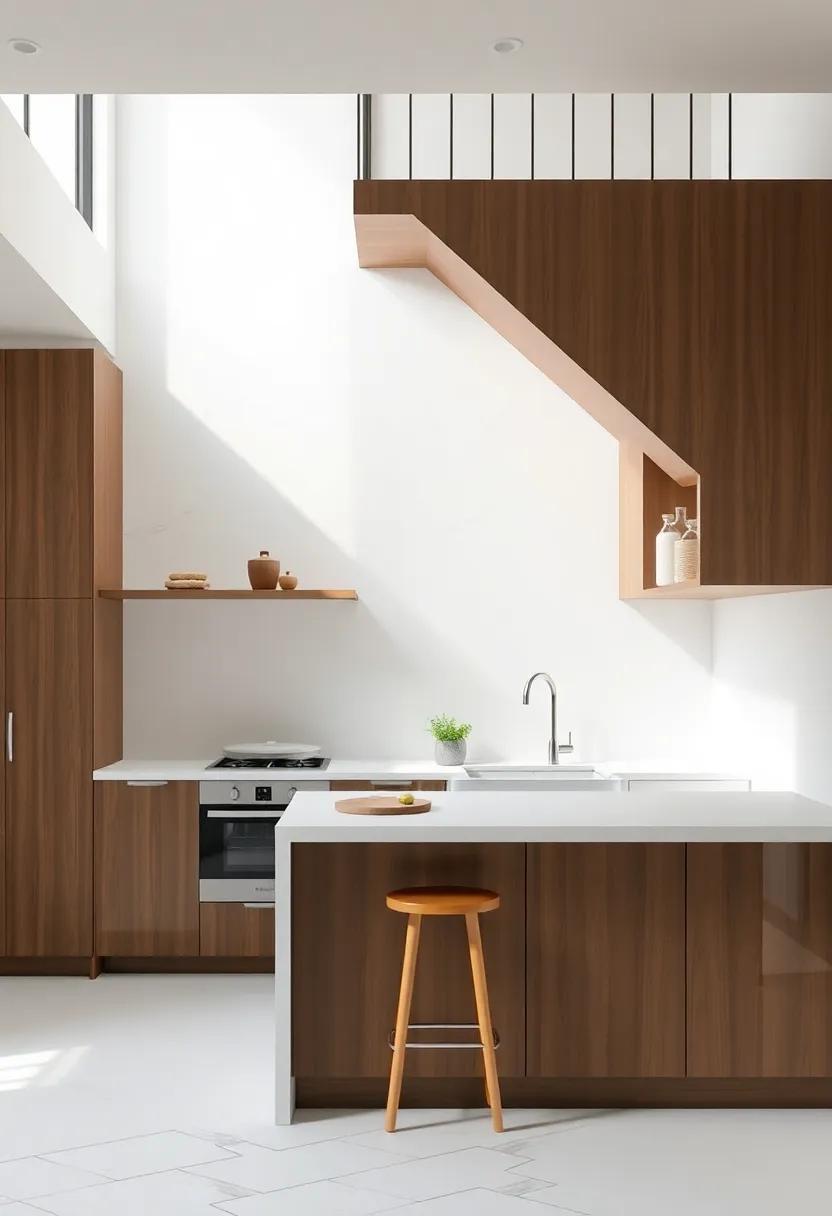
Transform your under-stairs area into a stylish pantry by maximizing vertical space. Utilizing the height of this unique nook allows for creative storage solutions that can keep your kitchen tidy and attractive. Consider installing a series of adjustable shelves that can accommodate various pantry items, from canned goods to baking supplies. This not only optimizes space but also makes everything easily accessible. To enhance the visual appeal, implement clear storage bins to keep like items grouped and label them for quick identification. Integrating a color scheme that complements your kitchen can further elevate the style while maintaining functionality.
In addition to shelves, adding a few decorative elements can turn your pantry into a charming feature of your home. Incorporate items like hanging herb pots, which can bring a touch of greenery, or even a small chalkboard where you can jot down a shopping list or favourite recipes. To create more interest, consider a vertical spice rack mounted on the wall or a pull-out drawer that utilizes the space beneath the stairs. This allows leftover space to function as a mini workstation for meal prep. For ideas and inspiration on designing your perfect vertical pantry, explore resources at houzz.com.
Crafting a Mini Bar: Under-Stairs Ideas for Entertaining in Small Kitchens
Utilizing shelves: Creative Open Shelving Options in Under-Stair Areas
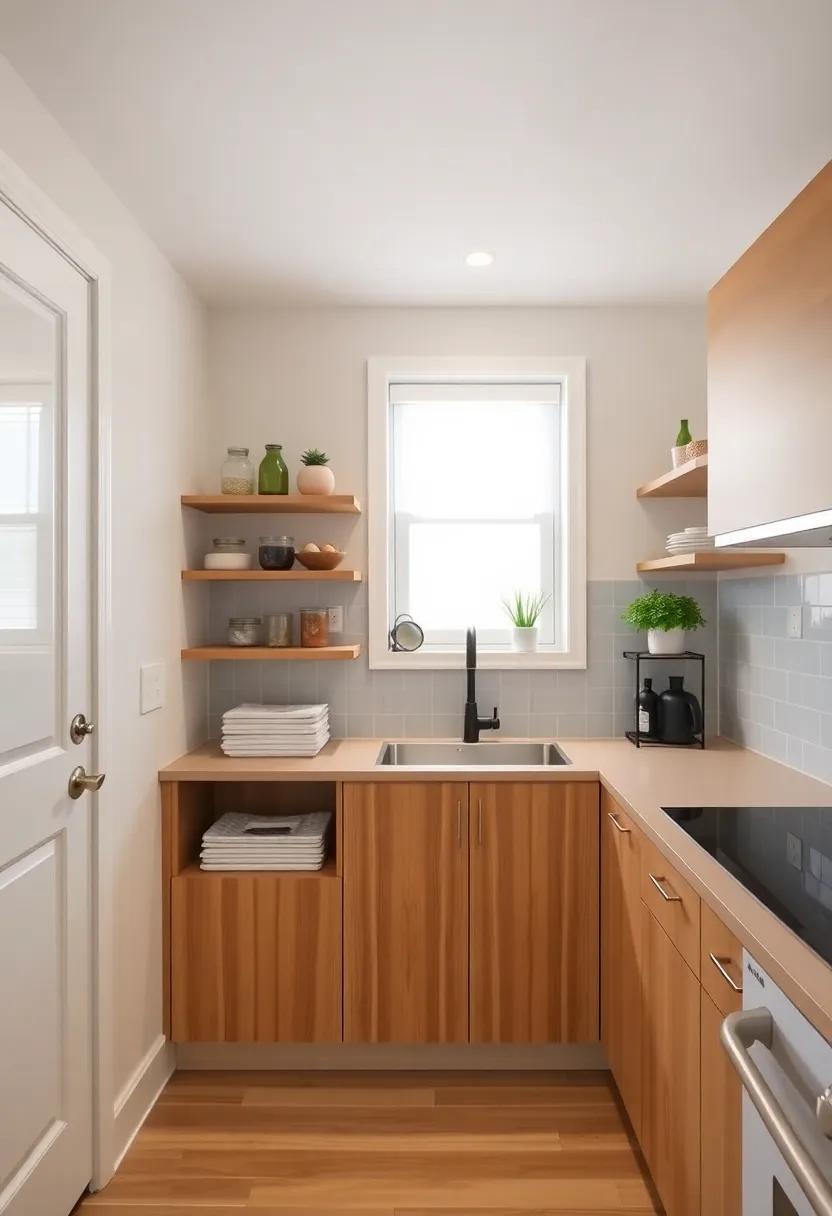
Transform the frequently enough-neglected under-stair area into a functional and stylish space with clever shelving solutions. Consider installing a series of open shelves that can accommodate a blend of kitchen essentials and decorative items. Use these shelves to display colorful jars of pasta, stacked dishware, or even cookbooks, creating an inviting focal point. The choice of materials can also enhance the aesthetic; opt for reclaimed wood or industrial metal for a rustic or modern touch. Thoughtfully arranged items not only serve a practical purpose but also add character to your small kitchen.
Incorporating baskets or bins on the open shelves offers an additional layer of institution, perfect for storing smaller cooking tools or spices. you could also explore customizing the shelf depth to suit varying items, allowing for a visual appeal that keeps the arrangement engaging. To further maximize the space, consider integrating a small countertop atop the shelves for additional prep space or a coffee station. For inspiration on creative shelving ideas, check out architectural Digest for stunning designs that can spark your creativity.
Hidden Appliances: Concealing Kitchen Gadgets with Smart Under-Stairs Design
Transforming the often-overlooked under-stairs area into a hub for concealed kitchen appliances can elevate both functionality and aesthetics in small kitchens. By incorporating clever cabinetry and pull-out systems, you can elegantly tuck away kitchen gadgets such as mixers, coffee machines, and blenders. This design not only keeps the kitchen tidy but also minimizes clutter, allowing the space to feel more open and inviting. Consider using a combination of sliding doors and built-in shelves to create an organized storage solution that seamlessly integrates with the overall décor of your home.
To maximize utility, think about exploring multifunctional furniture that complements this hidden setup. As an example, a narrow pull-out table can serve as both a workspace and a dining area when entertaining guests. Incorporating smart lighting within these concealed spaces provides both ambiance and visibility when accessing stored gadgets. Here are some suggestions for appliances that can easily be hidden away:
- Electric kettle
- Food processor
- slow cooker
- toaster oven
- Dishwasher
Utilizing a custom-built cabinet or a repurposed furniture piece can assist in achieving this seamless design. Below is a simple guide to help you decide on the perfect solutions for your under-stairs kitchen:
| Item | Suggested Design |
|---|---|
| Blender | Pull-out shelf |
| Cookware | Drawer organizers |
| Spices | Vertical racks |
| Small appliances | Slidable cabinetry |
For more innovative small kitchen ideas, check out House Lovely.
Bistro Corner: Creating a Dining Nook Under Stairs for Compact Spaces
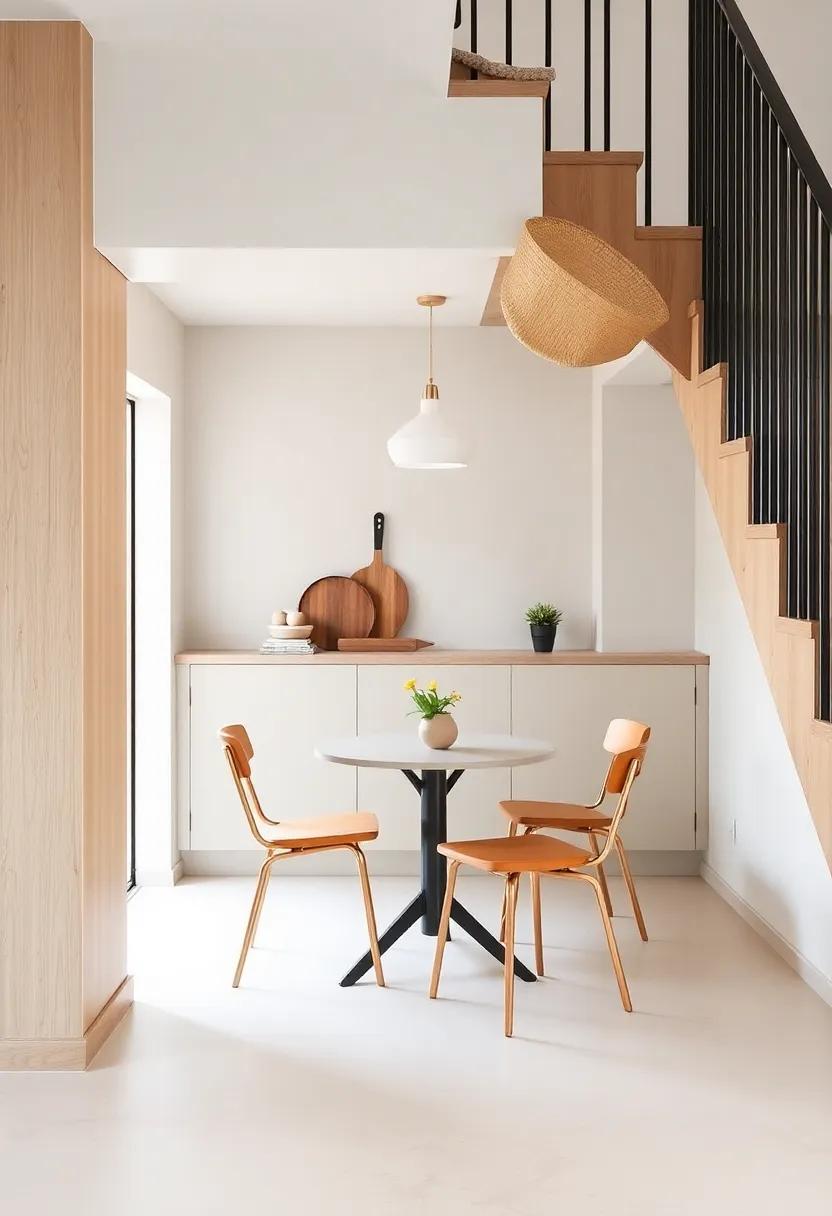
Transforming an under-stairs area into a cozy dining nook can invigorate your compact kitchen space while adding charm. Start by selecting a small bistro table paired with two agreeable chairs to maximize seating without overwhelming the area. consider built-in shelving or a small cabinet, which can serve as both storage and display for your favorite kitchenware or decorative pieces. A simple color palette with pastel accents or bold contrasts can enhance the aesthetic, making it an inviting spot for both meals and coffee breaks.
To take it a step further, add touches that reflect your personal style.You could include elements like a chalkboard wall for daily menus or inspirational quotes, or hang potted herbs for both practicality and visual interest. Lighting is also key—choose warm, ambient lighting to create a cozy atmosphere. Below is a quick reference table showcasing essential elements for your under-stairs bistro corner:
| Element | Purpose |
|---|---|
| Bistro Table | Compact dining area |
| Chairs | Seating solution |
| Built-in Shelves | storage and display |
| Lighting Fixtures | Create ambiance |
| Decorative Elements | Add personality |
By integrating these thoughtful designs, you can turn an often-overlooked area into a practical yet delightful retreat. For more inspiring ideas on maximizing small spaces, check out houzz.
Stylish Lighting: Brightening Up Under-Stairs Areas for Warm Ambiance
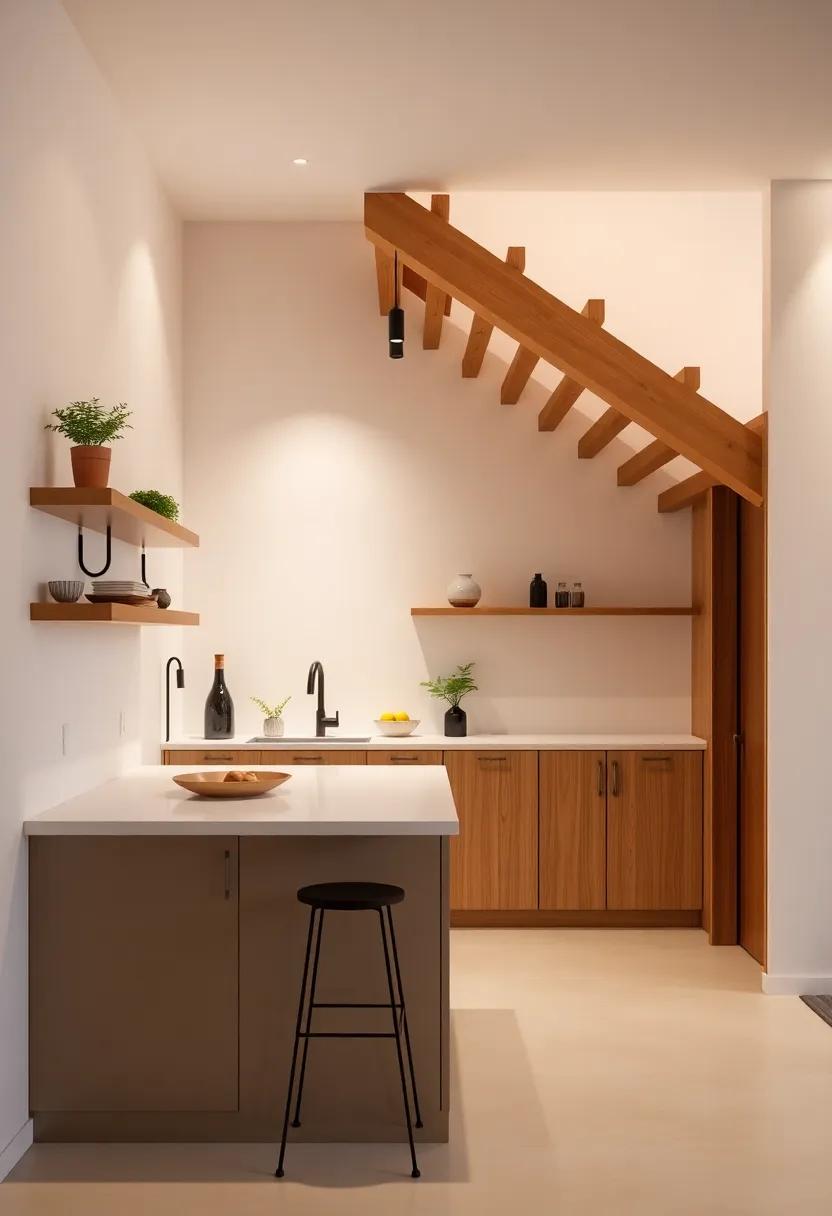
Transforming under-stairs areas into inviting spaces can be accomplished with strategically placed lighting that not only brightens but also enhances the overall aesthetic. Consider using recessed lights or LED strip lighting along the steps or on shelves to create a warm glow that draws the eye without overwhelming the area. Incorporating pendant lights or wall sconces adds a touch of elegance while providing functional illumination for tasks such as cooking or organizing. Varying light levels can establish a cozy ambiance, making the space feel more integrated with the rest of the home.
To complement the lighting, think about the decor and furniture that can be incorporated in this unique nook. Here are a few creative ideas to add functionality while maintaining style:
- Miniature shelves for displaying plants or cookbooks.
- Small seating options like a stool or compact bench.
- artistic wall hangings that can reflect your personality.
Utilizing a mix of direct and ambient lighting alongside these thoughtful decor choices creates a warm, inviting under-stairs area that feels less like wasted space and more like a treasured nook. For further inspiration on lighting designs, explore Home Depot for practical tips and stylish solutions.
Color Palette Inspiration: Choosing the Right Hues for Under-Stairs kitchens
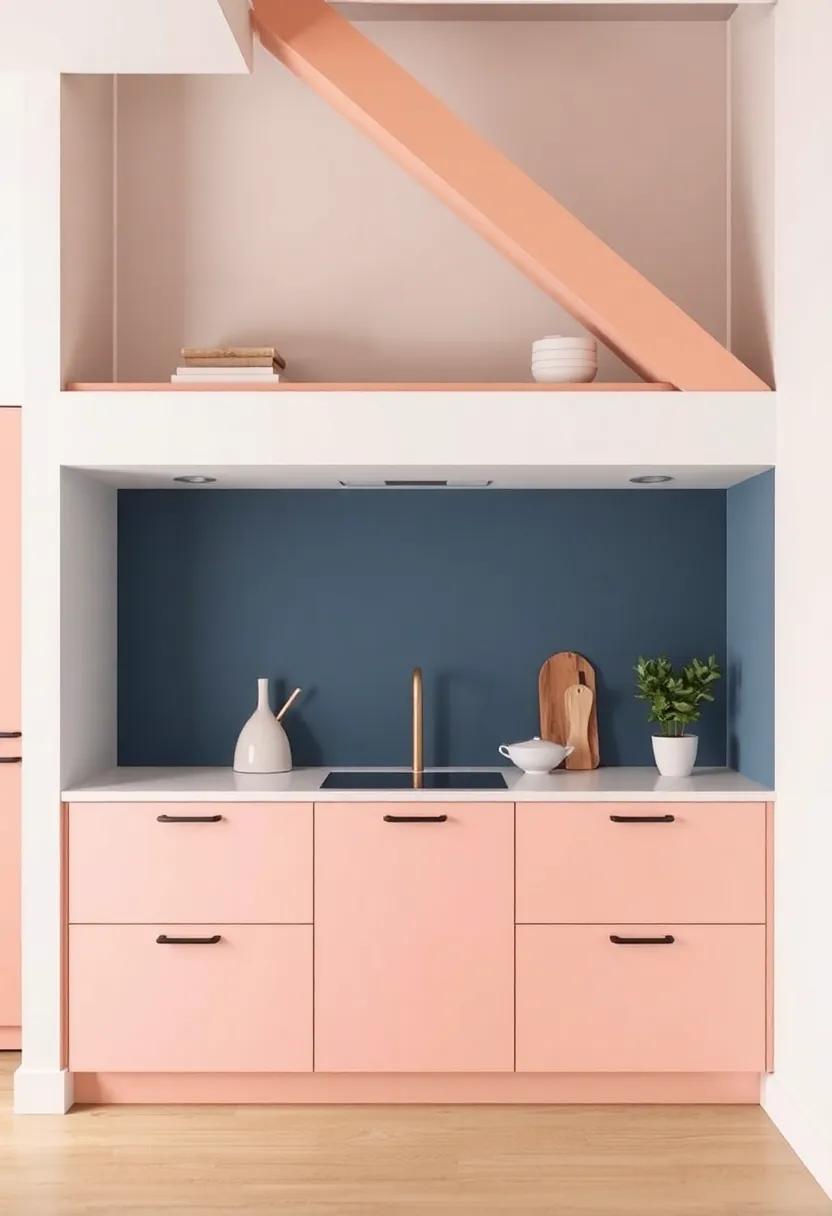
When transforming an under-stairs area into a functional kitchen, selecting the right color palette is crucial for both aesthetics and mood. Light hues can create an illusion of spaciousness, making the area feel larger than it really is. Consider using shades like soft whites, pale blues, or light grays to reflect natural light and establish a serene atmosphere.Pair these with contrasting darker accent colors like navy blue or deep green for cabinetry or shelving to add depth and interest.This approach not only enhances the visual appeal but also enables the under-stairs kitchen to feel cohesive and inviting.
For those looking to make a bolder statement, incorporating vibrant colors can energize the space. Consider a bursts of luminous yellows, rich oranges, or deep reds on focal points such as the backsplash, small accents, or bar stools to infuse character and warmth. An option could be to create a harmonious blend with earthy tones like terracotta, olive green, or mustard yellow to keep the vibe cozy yet stylish. To visualize your combinations, refer to this color palette generator that can definitely help in visualizing the potential hues and their interactions in your under-stairs kitchen.
Artistic Decor: Infusing Personality with Artwork and Decor Under Stairs
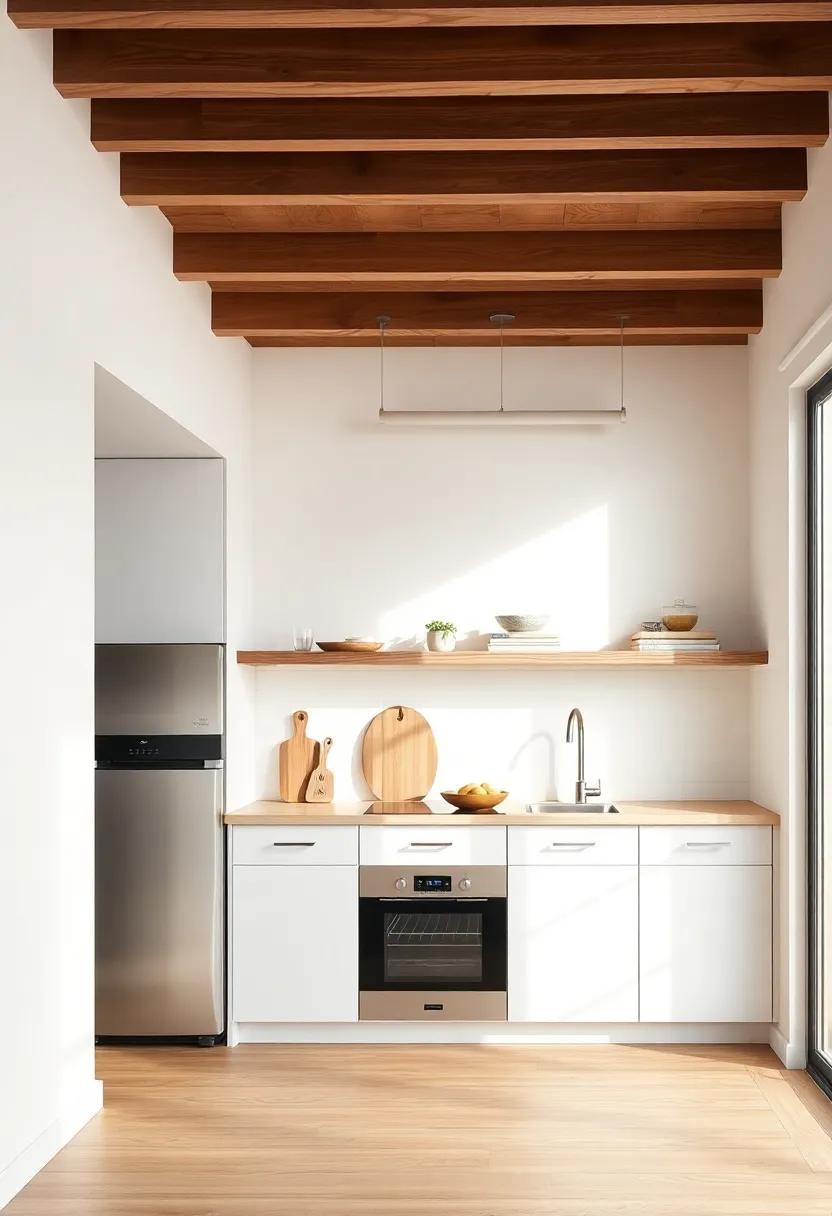
Transform the frequently enough-overlooked space under your stairs into a stunning visual centerpiece by incorporating personalized artwork and unique decor pieces. This area can become a canvas reflecting your style,whether it’s whimsical,modern,or rustic. Consider displaying an eclectic mix of framed photos, small sculptures, or even a gallery wall featuring your favorite prints. To add depth,layer textures with a beautiful area rug and potted plants,enhancing the inviting atmosphere of your small kitchen.
Lighting plays a crucial role in highlighting your decor choices and creating a warm ambiance. Install under-shelf lighting or strategically placed spotlights to draw attention to your artistic arrangement. Additionally, you can create a small seating nook with cushions and throws, ideal for enjoying a morning cup of coffee surrounded by your curated art pieces. Don’t forget to explore resources like Houzz for more inspiration and ideas that celebrate creativity while maximizing the charm and utility of your under-stairs space.
Functional Flooring: Selecting Ideal Materials for Under-Stairs Kitchen Spots
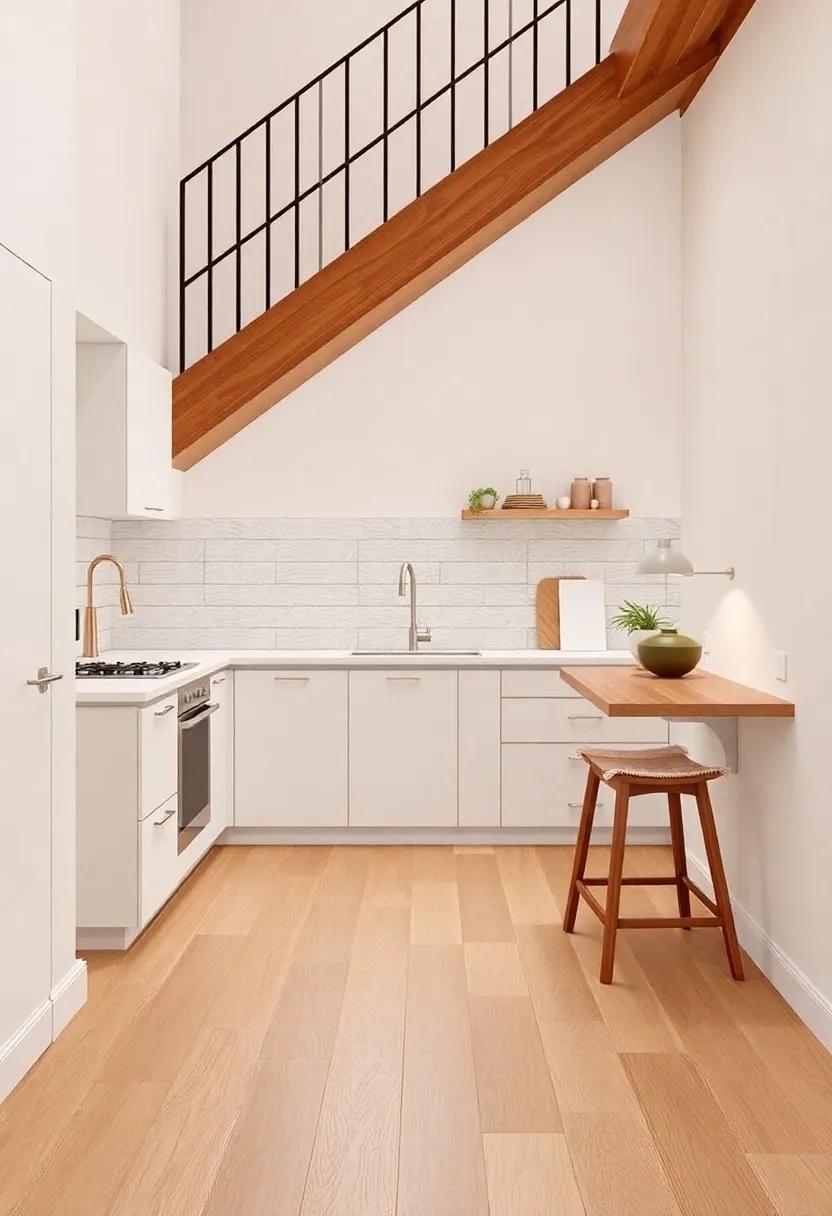
when it comes to selecting flooring materials for under-stairs kitchen spots, functionality and aesthetics are key. The area beneath the stairs often faces unique challenges such as moisture, foot traffic, and space constraints. For this reason, consider options that balance durability with visual appeal. Some ideal materials include:
- Luxury Vinyl Plank (LVP) – Water-resistant and easy to clean, making it perfect for spills.
- Laminate Flooring – Affordable and available in a variety of styles, mimicking wood or stone.
- Tile – Highly durable and water-resistant, ideal for an under-stairs kitchen area.
- Cork – Provides a warm look and is naturally moisture-resistant.
Additionally, the choice of flooring can enhance the overall design of your kitchen. To ensure the best fit, consider factors like the level of foot traffic and the overall theme of your space. Here is a simple comparison table of popular under-stairs flooring materials:
| Material | Durability | Water Resistance | Cost |
|---|---|---|---|
| Luxury Vinyl Plank | High | Yes | $$ |
| Laminate Flooring | Medium | Limited | $ |
| Tile | Very High | Yes | $$$ |
| Cork | Medium | Yes | $$ |
Each material brings its unique qualities to an under-stairs kitchen, allowing you to create a space that’s not only functional but inviting. For more ideas on maximizing small kitchen spaces, explore resources such as House Beautiful.
Mixing Styles: Combining Modern and Rustic Elements in Under-Stairs Design
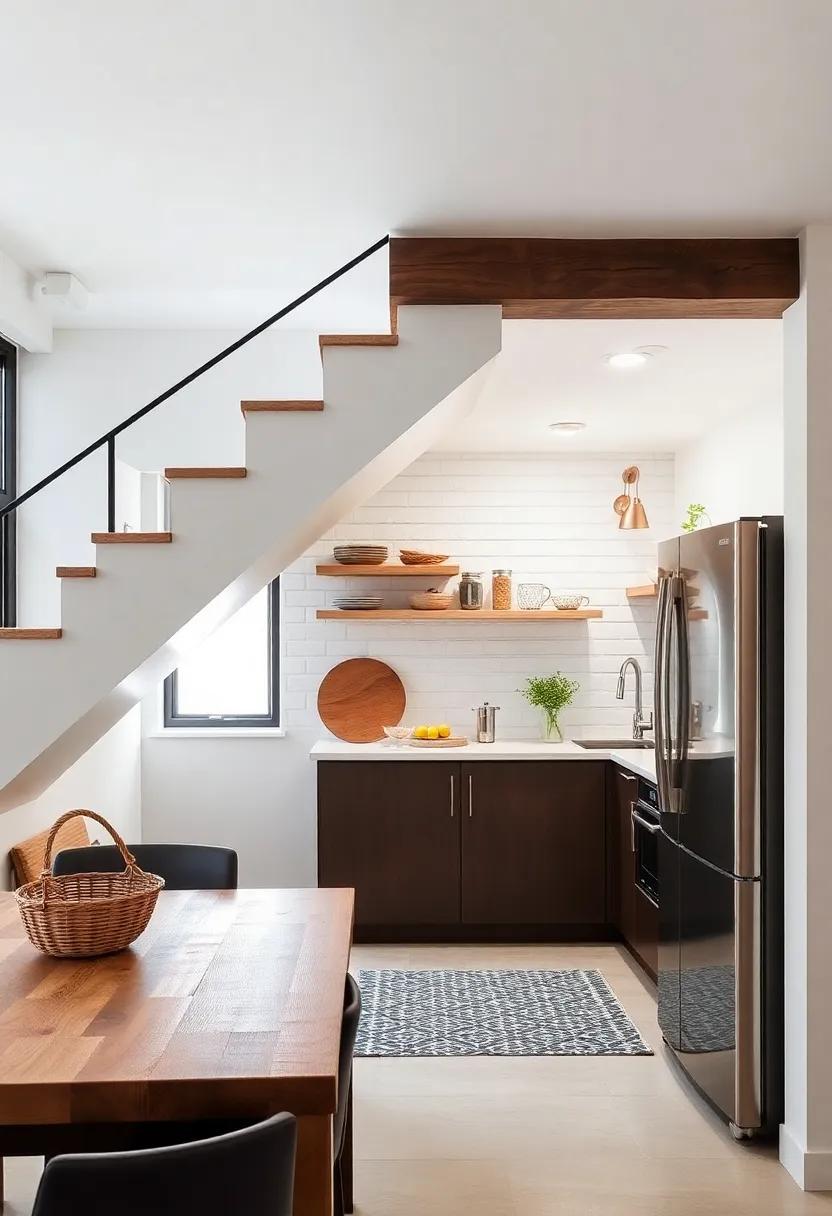
Incorporating modern and rustic elements into an under-stairs kitchen can create a unique, inviting space that maximizes both functionality and aesthetic appeal. Consider using reclaimed wood shelves paired with sleek metal brackets to display cookbooks or decorative kitchenware. A modern pendant light can add a contemporary touch above a rustic wooden countertop, bridging the gap between these two styles. The incorporation of neutral color palettes allows features such as exposed brick walls or wooden beams to stand out while resonating with the modern accents within the design.
To enhance the blend of styles, you might opt for vintage bar stools that complement a minimalist kitchen island or integrate natural textures like jute rugs alongside polished stone flooring. Plants can also play a critically important role; consider a hanging herb garden that not only serves as a functional element but also softens the modernity of metal fixtures with the warmth of greenery. For inspiration, platforms like Pinterest can provide endless ideas on merging rustic charm with contemporary designs, helping you craft a personalized and efficient under-stairs kitchen.
Vertical Gardens: Bringing Nature Indoors with Green Spaces Under Stairs
Transforming the often-overlooked area beneath your stairs into a vertical garden can introduce a vibrant humanity to your home while maximizing space utilization. By creating a lush, green accent right under your staircase, you not only conserve space but also bring a slice of nature indoors. The refreshing sight of plants can serve as a daily reminder to slow down and appreciate beauty in your surroundings. Ideal plants for this setting include ferns,pothos,and succulents,which thrive in controlled indoor environments and require minimal maintenance.
To enhance the aesthetic, consider incorporating vertical planters, hanging pots, or even a tiered shelving system to arrange your plants beautifully. This approach not only makes the most of the vertical space available but also allows for creative designs and arrangements. Additional elements to consider for your green space include adding a small drip irrigation system or using self-watering planters for convenience. Emphasizing an eco-amiable aspect, you can repurpose old furniture or crates as plant holders, cultivating an inviting atmosphere that merges functionality with soothing greenery. For more ideas and inspiration on indoor gardening, visit houseandgarden.com.
Multi-Purpose Island: Crafting a Mini Kitchen Island Beneath the Stairs
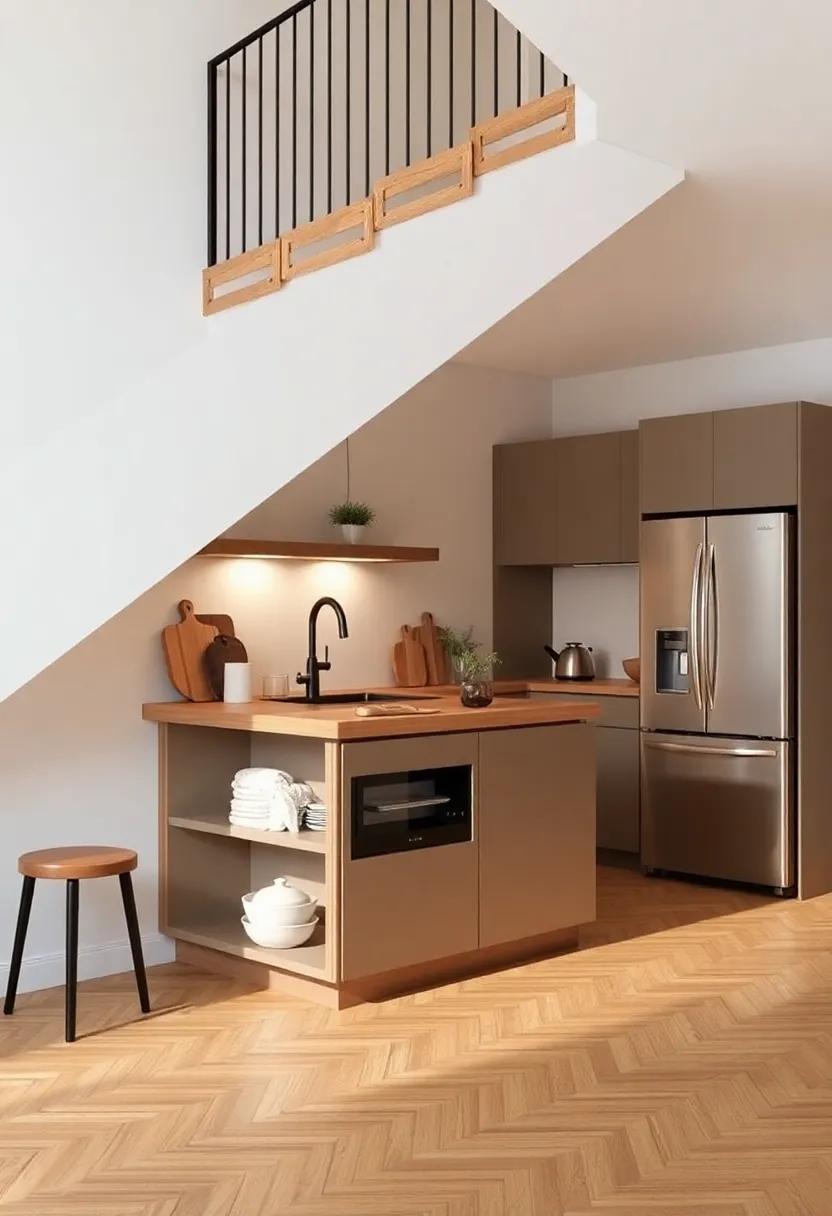
Transform the frequently enough-overlooked space beneath your stairs into a functional mini kitchen island, perfect for small kitchens. By incorporating a few key features,you can create a cozy culinary corner that not only maximizes utility but also adds to the aesthetics of your home. Consider using a compact countertop that accommodates essential kitchen appliances like a toaster, blender, or coffee machine. You might also want to incorporate shelves or cabinets beneath the countertop for storing utensils, pots, and pantry items, keeping everything within reach and organized.
To enhance this multi-purpose area, add bar stools or folding chairs for a quick breakfast spot or casual dining experience. Setting up a small dry erase board or chalkboard can also be a great touch for jotting down notes or shopping lists. Including decorative elements, such as potted herbs or stylish containers for kitchen tools, creates a welcoming atmosphere. Don’t forget to ensure proper lighting; pendant lights or LEDs can illuminate this unique space, making it feel bright and inviting. For more creative kitchen ideas, check out Apartment Therapy.
Clever Space Dividers for a Seamless under-Stairs Kitchen Concept
Transforming an under-stairs area into a functional kitchen space can be an exciting design challenge, especially when it involves clever space dividers. Instead of conventional barriers, consider the use of open shelving or glass partitions that create an illusion of openness while providing essential storage. This design can allow the kitchen to feel integrated with the rest of your living space, making it welcoming and accessible. Pantry cabinets can also serve as attractive dividers, offering not only functionality but stylish organization to your kitchen essentials.
To make the best use of this unique space, think about incorporating multi-functional furniture that can double as a divider.For example, a slim, mid-height bar cart can act as both a serving area and a partition, keeping the kitchen area distinct without making it feel closed-off. Organizers, such as decorative baskets or vertically mounted racks, are perfect for optimizing storage while adding visual interest. Kudos to innovative design, even a wooden ladder can be repurposed to hold spices, pots, or herbs, ensuring that every square inch serves a purpose. For more inspiration, check out Houzz for creative designs and ideas.
Smart Use of Corners: Designing Efficient Workspaces in Tight Areas
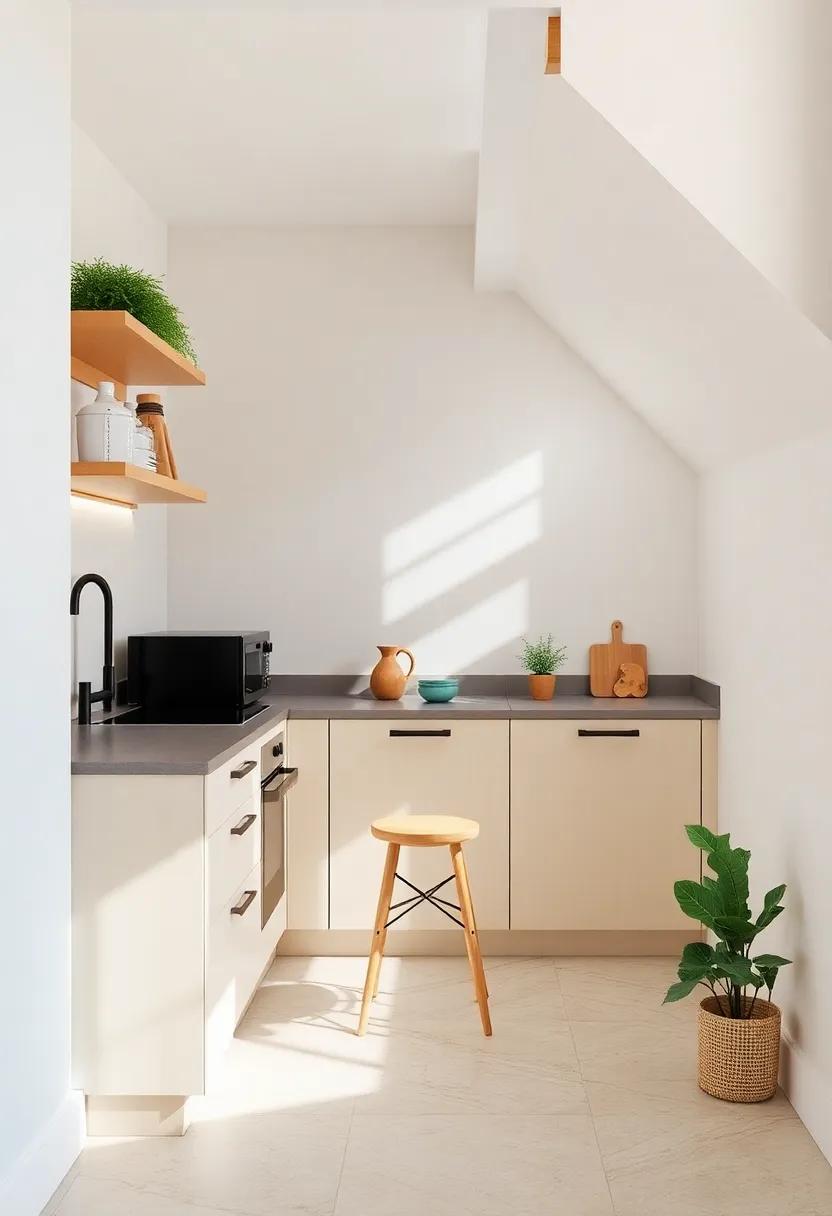
Harnessing the frequently enough-overlooked corners in small kitchens can transform tight areas into functional masterpieces. Consider integrating L-shaped shelving units that not only maximize vertical space but also provide essential storage for pots, pans, and cookbooks.By installing magnetic knife strips on adjacent walls, you can keep essential tools within reach while freeing up valuable counter space. Below are creative ideas to optimize your under-stairs area:
- Corner Cabinets: Custom cabinetry that fits snugly into corners can dramatically increase storage capability.
- pull-out Pantry: A slim, sliding pantry can easily tuck away into a corner, storing dry goods without interrupting the flow of your kitchen.
- seating Nooks: Installing a bench with built-in storage under stairs can create a cozy dining area while maximizing functionality.
Utilizing these corner spaces not only enhances efficiency but also encourages creative design. Consider adding a small breakfast bar tucked into a corner complete with stylish stools, providing a trendy and inviting area for casual dining and conversation.If you’re looking for inspiration, browse through resources like The Spruce that offer exciting small kitchen ideas to make the most out of your unique spaces.
| Design Element | Functionality | Style Tips |
|---|---|---|
| Open Shelves | Display and accessible storage | Use varying sizes for visual interest |
| Corner Sink | Space-saving essential | Choose a stylish faucet to enhance aesthetics |
| Under-stairs Cabinet | discreet storage for bulky items | add decorative doors to match kitchen theme |
Organizational Wonders: Baskets and Containers for Under-Stairs Storage
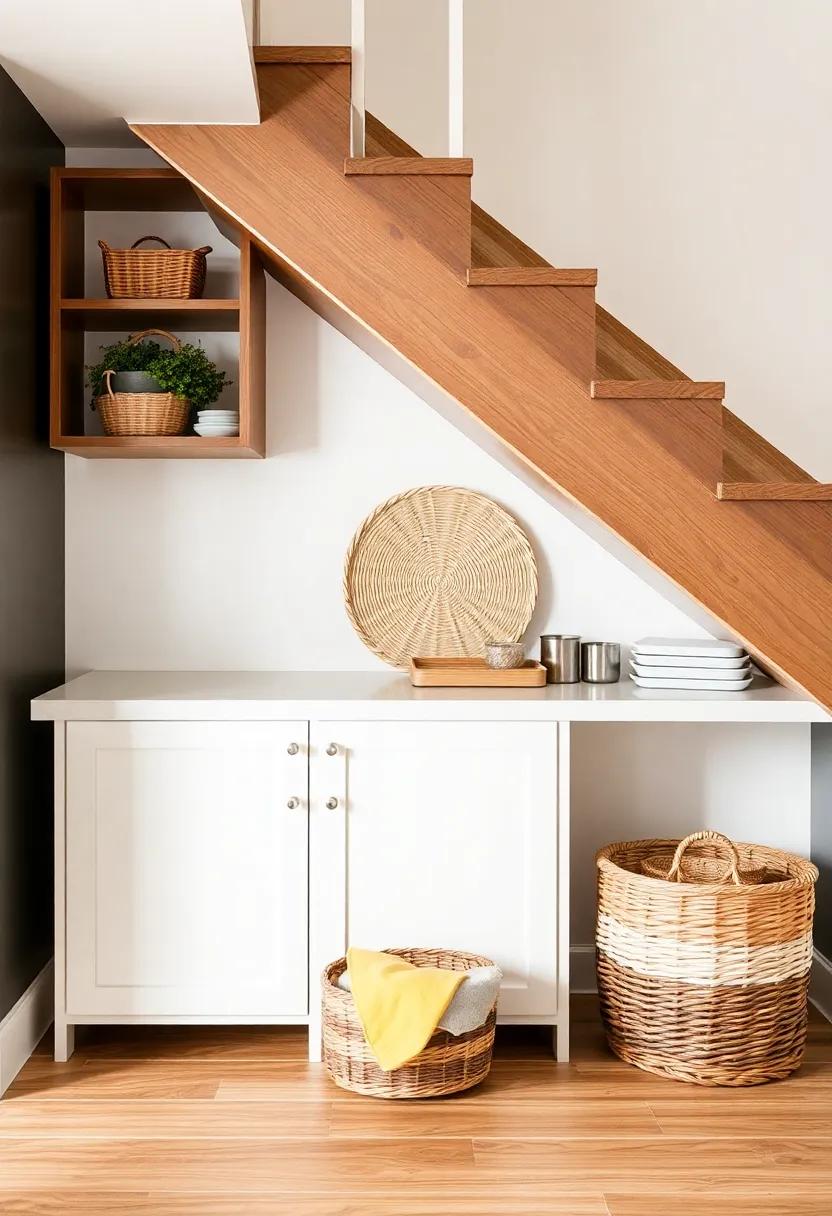
Transforming the under-stairs area into a well-organized storage solution can be a game-changer in maximizing kitchen space. using baskets and containers not only keeps the space tidy but also adds a decorative touch. Consider opting for woven baskets in varying sizes, which offer a combination of aesthetic appeal and functionality. Pair them with labeled bins to categorize your items effectively. Simple items that can find a home here include:
- Cookware – stack pots and pans neatly in labeled containers.
- Small appliances – designate a basket for items like blenders or mixers.
- Ingredients – store spices and dry goods in clear jars for visibility.
for more structured storage, consider using plastic or fabric bins that fit snugly under the stairs. Shelf units or modular drawers can also enhance accessibility while adding additional vertical space.To ensure that your space complies with your style, explore options for custom containers that can be painted or covered to match your kitchen décor. Take advantage of the available space by creating a simple table layout that can help you visualize item placements:
| Container Type | Dimension (inches) | Storage Use |
|---|---|---|
| woven Basket | 18x12x10 | Cookware |
| Fabric Bin | 16x10x8 | Small Appliances |
| Clear Jar | 8x8x5 | Spices & Dry Goods |
When selecting the ideal storage solutions,consider checking out sites like The Container Store for a wide variety of stylish and functional options to suit your needs.
Open Concept: Enhancing flow Between Kitchen and Under-Stairs Areas
Integrating the kitchen with under-stairs areas can significantly elevate the spatial flow within your home. By adopting an open concept design, you create a seamless transition between cooking and storage, maximizing both functionality and aesthetics. consider eliminating barriers like walls or cabinets to invite natural light and movement. Some creative ways to enhance this flow include:
- Custom shelving: Utilize under-stairs space for open shelving to store cookbooks, spices, or decorative items.
- Breakfast nook: Design a cozy eating area under the stairs to enjoy casual meals, equipped with comfortable seating.
- Multipurpose furniture: Invest in foldable tables or stools that can be tucked away when not in use, keeping the flow uninterrupted.
Additionally, implementing a cohesive color palette and materials in both areas can unify them visually. For example, matching cabinetry in the kitchen with the under-stairs design creates a harmonious look. here’s a simple layout suggestion:
| Area | Function | Design Tip |
|---|---|---|
| Kitchen | Cooking & Prep | Open shelving for accessibility |
| Under-Stairs | Storage & Seating | Color-coordinated cabinetry |
| Transitional Space | Flow Connection | Use similar floor materials |
For more inspiration on integrating small spaces,check out House Beautiful, an excellent resource on maximizing home design.
Creative Flooring Ideas to Elevate the Look of Under-Stairs Kitchens
Utilizing the under-stair area for a kitchen can be a unique opportunity to incorporate striking flooring choices that add character and warmth. Consider hardwood floors for a classic touch, offering durability and a timeless appeal. Alternatively, vinyl planks bring a budget-friendly option that mimics the look of wood, providing water resistance perfect for kitchen settings. For a more modern appeal, go for geometric tile patterns that can create an eye-catching focal point. Options for bold, colorful tiles can also transform this frequently enough-overlooked space into a vibrant culinary nook that invites creativity.
incorporating different textures can also enhance the aesthetics of your under-stairs kitchen. Mixing matte and glossy finishes can add depth to your flooring design. Pairing sustainable options, like bamboo flooring, with complementary rugs can create a cozy and eco-friendly atmosphere. For those who wish to opt for something even more unconventional, consider a small area of pebbled flooring as an accent that brings a natural, spa-like vibe to the cooking area. Check out examples of stunning flooring transformations at Houzz for even more inspiration.
Transforming Under-Stairs Into Functional and Aesthetic Accents
Transforming an under-stairs nook into a multifunctional space can significantly enhance both utility and charm in a small kitchen layout. Imagine sleek shelves cradling spices and cooking tools, accentuated by ambient lighting that offers a cozy warmth. Consider these ideas:
- Compact Wine Rack: Utilize the height of the space to create an elegant wine display.
- Open Shelving: Install open shelves to house cookbooks and decorative jars.
- Mini Breakfast Station: A small countertop with a coffee maker and toaster creates a convenient morning routine.
To further capitalize on the space, why not incorporate an aesthetic touch with some personalized decor? A tasteful wallpaper or paint color can provide a striking backdrop for your shelves. Here’s a simple table to explore potential styles:
| Style | Description | Best For |
|---|---|---|
| Rustic Wood | Warm, natural finish with a farmhouse feel. | Cozy, inviting kitchens. |
| Modern Minimalist | Sleek lines and neutral colors. | Contemporary, chic spaces. |
| Bold Patterns | Vibrant designs that make a statement. | Eclectic or artistic styles. |
Incorporating these design elements not only maximizes space but also creates an inviting atmosphere that can reflect your personal taste. For ideas and inspiration,you can visit house Beautiful.
Balancing Functionality and Design in Under-Stairs Kitchen Solutions
Creating an under-stairs kitchen space can be an exciting challenge,inviting both innovation and practicality. To achieve the perfect balance between functionality and design, consider integrating multipurpose furniture. This can include built-in shelving for easy access to kitchenware, or a pull-out pantry that maximizes vertical space while keeping ingredients within arm’s reach. Utilize custom cabinetry that can match the existing décor of your home, ensuring that the kitchen area feels cohesive and inviting. Opt for light colors or mirrors on cabinet fronts to give the illusion of more space, providing an airy atmosphere even in a compact layout.
Another key aspect to consider is the strategic use of lighting. Illuminating your under-stairs kitchen with a combination of under-cabinet lighting and overhead fixtures can not only enhance the functionality of the space but also highlight its design elements. Adding vibrant backsplash tiles can create a focal point, drawing the eye and adding a splash of color. Additionally, incorporating open shelving can serve as both a display area and storage solution, making it easy to share your favorite kitchen items. when thoughtfully designed,your under-stairs kitchen can emerge as a stunning example of how style and efficiency can coexist seamlessly.
| element | Purpose |
|---|---|
| Multipurpose Furniture | Maximizes space and versatility |
| Custom Cabinetry | Enhances storage while matching décor |
| Lighting | Improves visibility and ambiance |
| Open Shelving | Combines storage with display |
For more innovative ideas on utilizing small spaces, you can visit Houzz.
To Conclude
transforming your under-stairs area into a functional part of your small kitchen doesn’t have to be a daunting task. With a dash of creativity and a sprinkle of inspiration, this often-overlooked space can be repurposed into a culinary haven tailored to your needs. Whether you choose to incorporate clever shelving, cozy nooks, or smart storage solutions, the potential is limitless. By maximizing every inch of your kitchen, you not only enhance its efficiency but also add personal charm that reflects your unique style. So,roll up your sleeves,let your imagination run wild,and embark on the journey of turning that under-stairs area into a delightful and practical culinary corner.the heart of your home deserves all the love and creativity you can muster. Happy renovating!
 decordip Garden and patio decoration inspiration
decordip Garden and patio decoration inspiration 