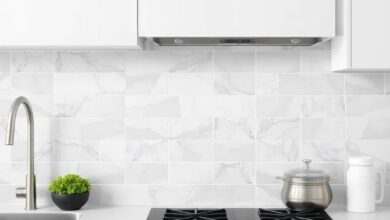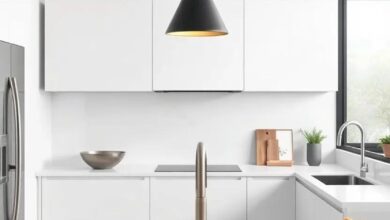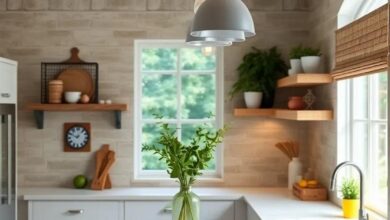Embracing Space: The Allure of Open Concept Kitchen and Living Room Design
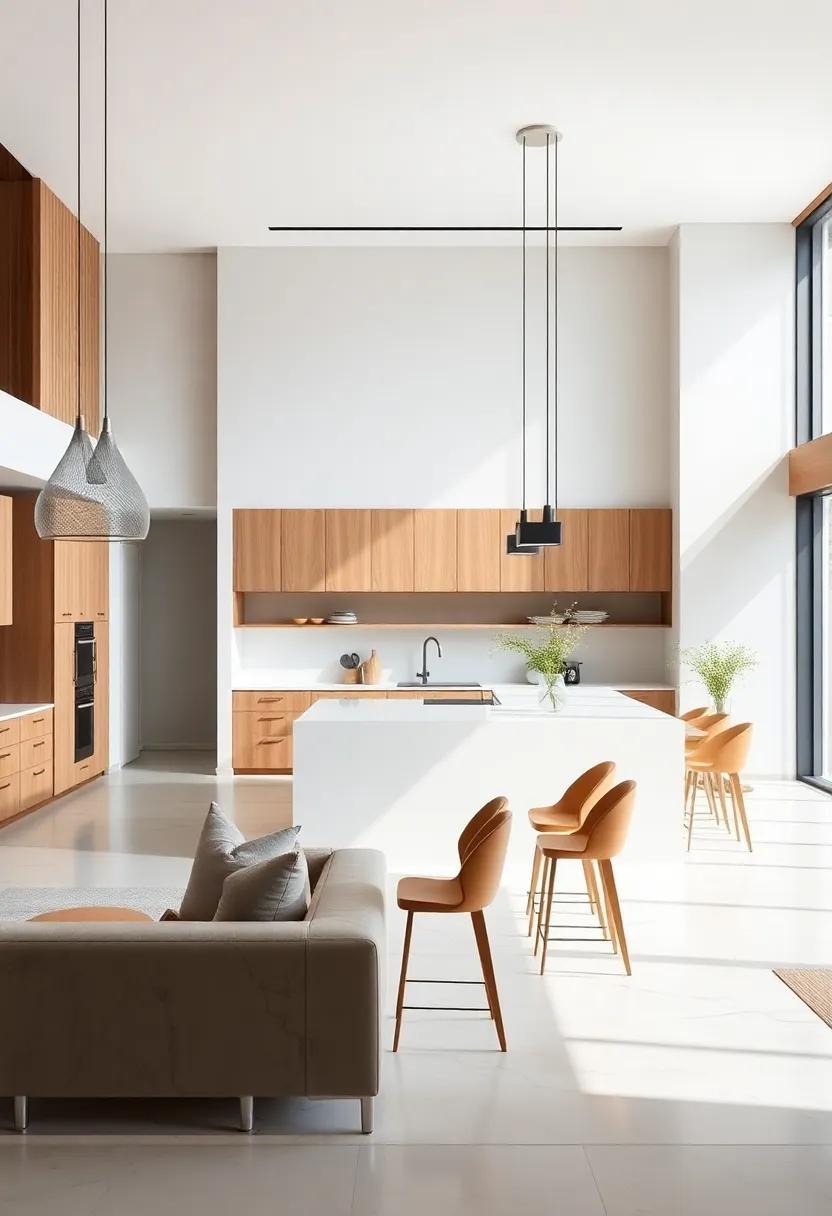
In the realm of interior design, the concept of space has undergone a profound change, steering us away from the confines of conventional layouts and inviting us into a world where openness reigns supreme. As we navigate through the hustle and bustle of modern life, the desire for connection—both with our loved ones and our living spaces—has given rise to the allure of open concept designs.The melding of the kitchen and living room not only enhances the aesthetic appeal of a home but also fosters a sense of togetherness that resonates deeply within our daily routines. In this article, we will explore the captivating charm of open concept living, examining the benefits, design strategies, and the seamless flow that these spaces offer, proving that sometimes, the best way to embrace life is by embracing space.
Exploring the Freedom of Open Spaces for Modern Living Environments
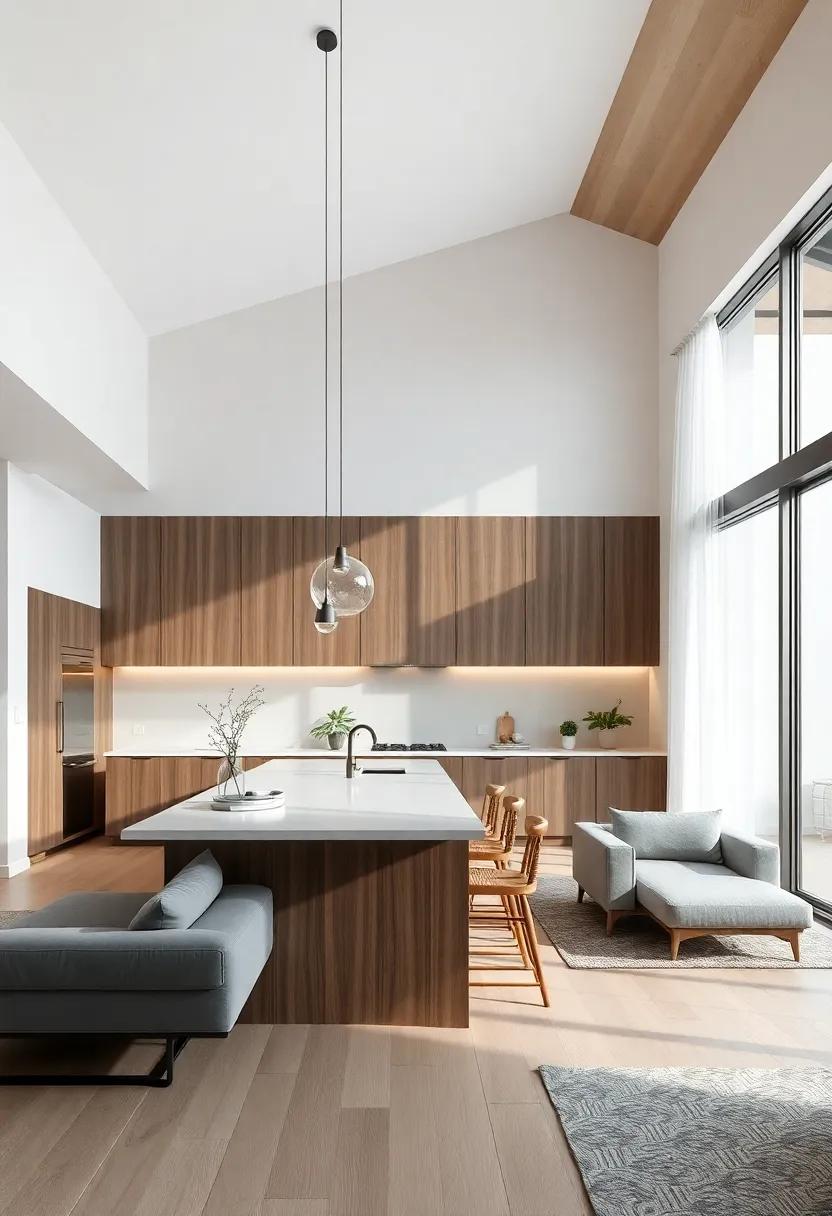
The essence of contemporary design lies in its ability to blend functionality with aesthetics, creating spaces that breathe and adapt to the rhythms of modern life. Open concept layouts foster a sense of freedom, transcending traditional barriers between rooms. By merging the kitchen, dining area, and living room, these designs not only enhance the flow of natural light but also facilitate social interaction and engagement. The absence of walls can afford a feeling of expansiveness,allowing inhabitants to feel connected to their surroundings—whether hosting friends or enjoying a quiet moment alone.
Incorporating key elements can elevate open concept spaces to new heights. consider the following features that enhance both form and function:
- Flexible Furniture: Utilizing modular pieces allows residents to rearrange their environment according to different needs and occasions.
- Integrated Lighting: A thoughtful blend of ambient and task lighting can transform a room’s mood, making it versatile for both lively gatherings and tranquil dinners.
- Natural Materials: Incorporating wood, stone, or plants not only adds warmth but also brings an organic touch that grounds the design in nature.
Additionally, the interplay of color and texture plays a basic role in creating inviting spaces. A harmonious palette can tie the different zones of an open space together without feeling disjointed. To illustrate the importance of color coordination, consider the following table that outlines various color schemes and their psychological effects:
| Color Scheme | Psychological Effect |
|---|---|
| Cool Blues | Calming and serene |
| Warm yellows | Cheerful and invigorating |
| Earthy Greens | Grounding and restorative |
As you explore the possibilities of open concept living, remember that creating a space that reflects personal style and purpose can dramatically enhance modern living environments. For inspiration on open design concepts, visit Architectural Digest.
The Serene Flow of Natural Light in Open Concept Designs
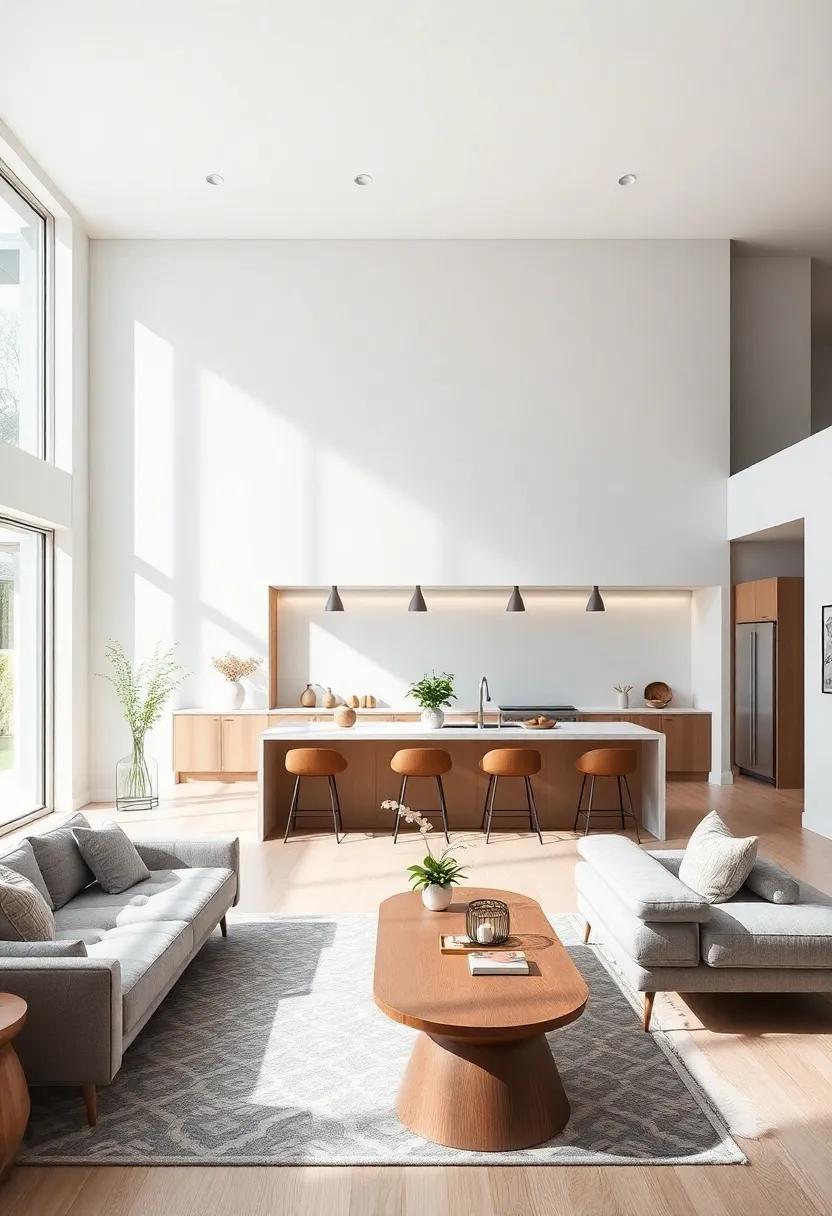
The infusion of natural light is a cornerstone of open concept designs, creating an inviting atmosphere that beckons both functionality and comfort. Large windows and interconnected spaces allow sunlight to cascade throughout the home,casting dynamic shadows and highlighting the textures of natural materials. With soft hues and earthy palettes, these environments foster a tranquil ambiance, inviting relaxation and social interaction. Key benefits include:
- Enhanced Mood: Sunlight exposure is known to elevate spirits and reduce stress.
- Visual Connectivity: Light creates a seamless transition between the kitchen and living areas, promoting engagement.
- Energy Efficiency: Natural illumination reduces the need for artificial lighting, lowering energy costs.
Additionally, the strategic placement of mirrors can amplify the effect of natural light, creating a brighter and more expansive feel within the open layout. Materials such as glass, light woods, and open shelving can reflect and diffuse sunlight, enhancing the flow of light throughout the spaces. Consider incorporating features like:
- Skylights: A stunning way to invite even more daylight into the area.
- Glass Partitions: These maintain visual openness while subtly defining separate spaces.
- Light-Colored Surfaces: Using pale shades for walls and furnishings amplifies the natural brightness.
Ultimately, harnessing the power of sunlight in an open concept design not only elevates aesthetics but also fosters well-being and connectedness. For further inspiration on cultivating serene spaces infused with natural light, visit Architectural Digest.
Creating a Seamless Connection between Kitchen and Living Area
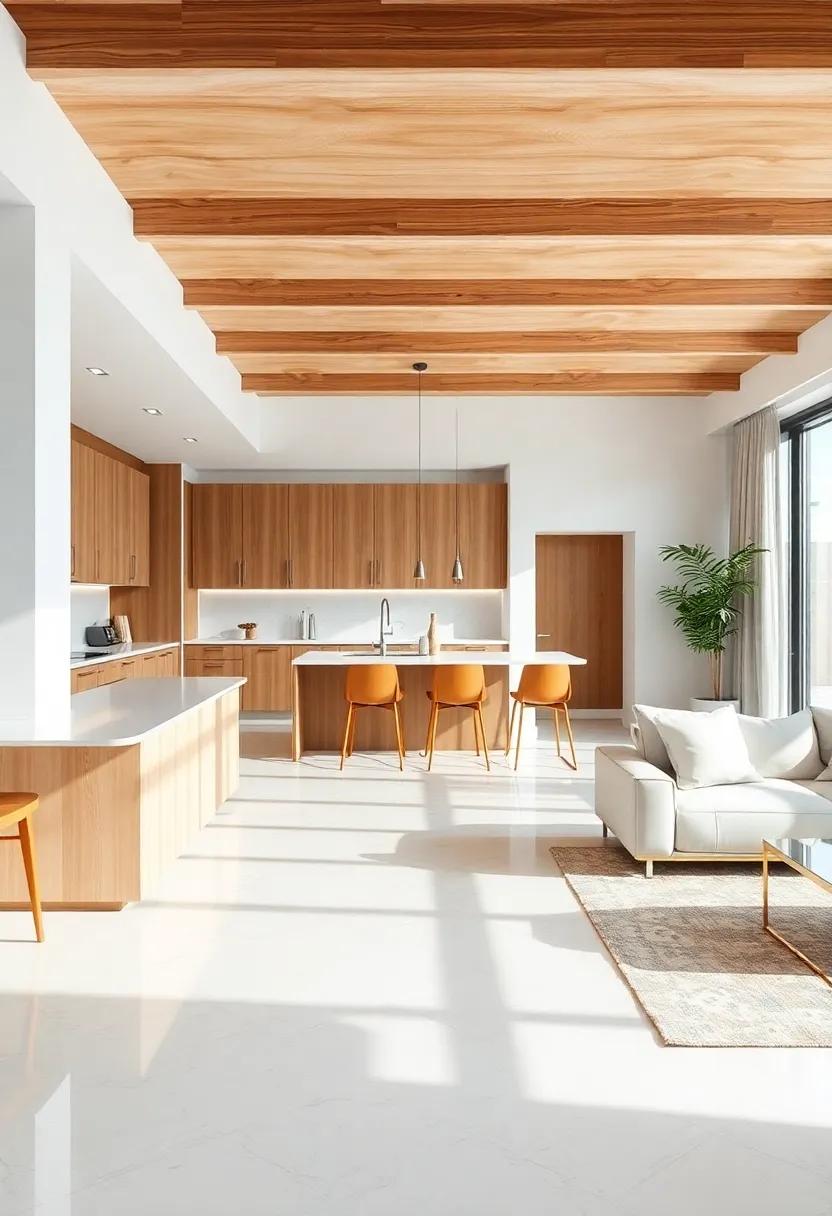
Transforming your home into an open concept space creates an organic flow, where the kitchen and living area work in harmony. One effective approach is to emphasize the continuity between both spaces by using similar materials and color palettes. Consider a sleek, modern countertop that extends into a breakfast bar, allowing guests to transition seamlessly from cooking to socializing.Utilizing large area rugs can visually anchor each space while maintaining an open look, ensuring that the areas do not feel disjointed. This deliberate design not only enhances functionality but also encourages a leisurely lifestyle where family and friends can come together effortlessly.
Incorporating structural elements such as half walls, islands, or floating shelves can further reinforce the connection between the spaces. These features not only delineate areas but also offer defined purposes without sacrificing the openness. Here’s a simple table highlighting clever design ideas to inspire your layout:
| Design Element | Purpose |
|---|---|
| Kitchen Island | Extra prep space & social hub |
| Open shelving | Showcase decor & ease of access |
| glass Partition | Separate spaces visually while maintaining light |
Emphasizing functional furniture, like a dining table that doubles as extra prep space, and integrating natural lighting through large windows can also elevate the ambiance, making the entire area feel inviting and spacious. For more inspiration on open concept designs, visit houzz.
Blending Functionality and Aesthetics in Open Layouts
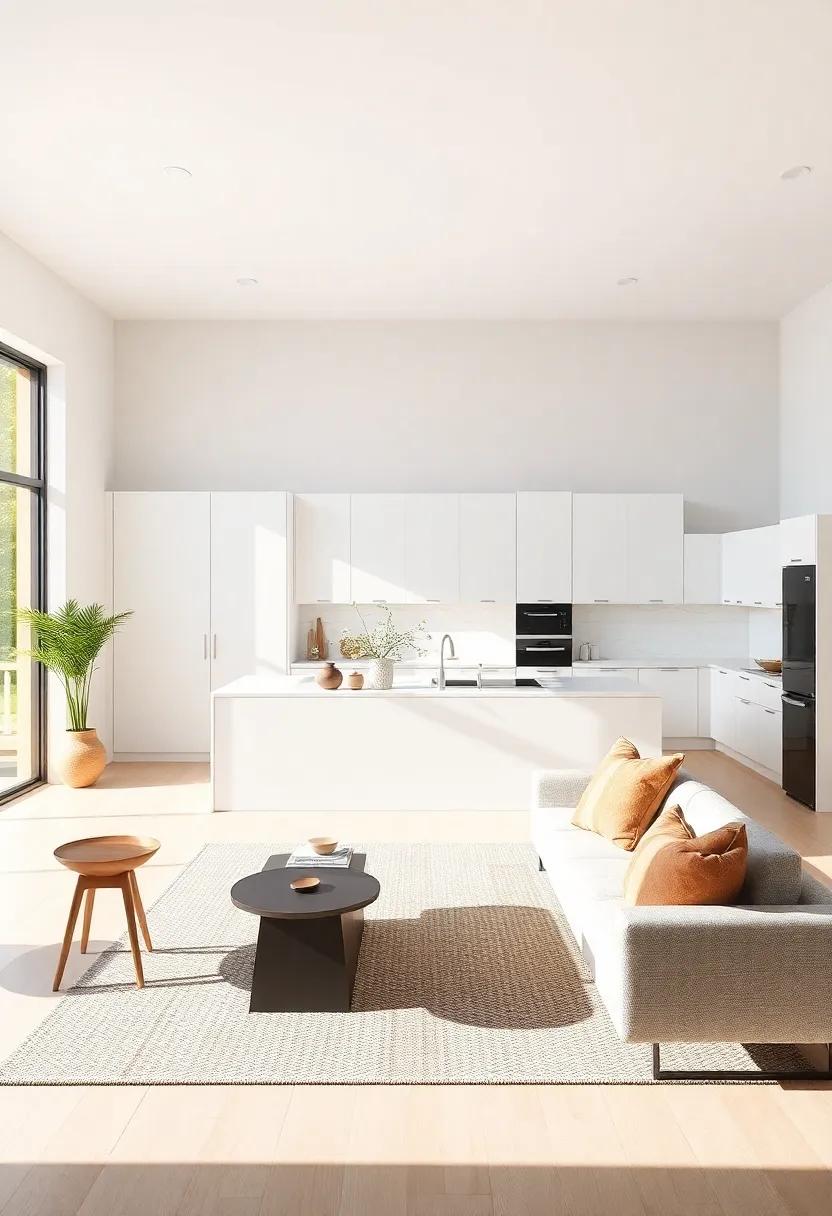
Open concept designs have transformed the way we perceive functionality and aesthetics within our homes. By seamlessly integrating kitchens and living spaces, these layouts promote a fluidity that invites interaction and communal activities. The choice of color palettes, materials, and furnishings plays a pivotal role in balancing visual appeal with utility. For instance, using soft neutrals combined with vibrant accents can create a soothing atmosphere while adding character and energy to the space. Additionally, incorporating multifunctional furniture, such as a coffee table that doubles as storage, helps maintain an uncluttered environment without sacrificing style.
To further enhance the engagement between different areas, clever zoning techniques using area rugs, lighting, and furniture arrangement can establish distinct yet harmonious spaces. These elements guide movement and create inviting vignettes for different activities, from cooking and dining to relaxing and entertaining.Consider the following key features for achieving a successful open layout:
- Natural Light: Maximize windows and skylights to create an airy ambiance.
- Integrated Technology: Use smart appliances that blend seamlessly into the design.
- Textural Contrast: Mix materials like wood,glass,and metal for visual interest.
| Feature | Description |
|---|---|
| Open Shelving | Encourages display of decorative items and easy access to dishes. |
| Kitchen Islands | Serves as a central hub for cooking, dining, and socializing. |
| Personalized Decor | Adds individuality through art and personal collections. |
For inspiration on maximizing your open layout’s potential,visit House Stunning.
Emphasizing Togetherness with Open space Arrangements
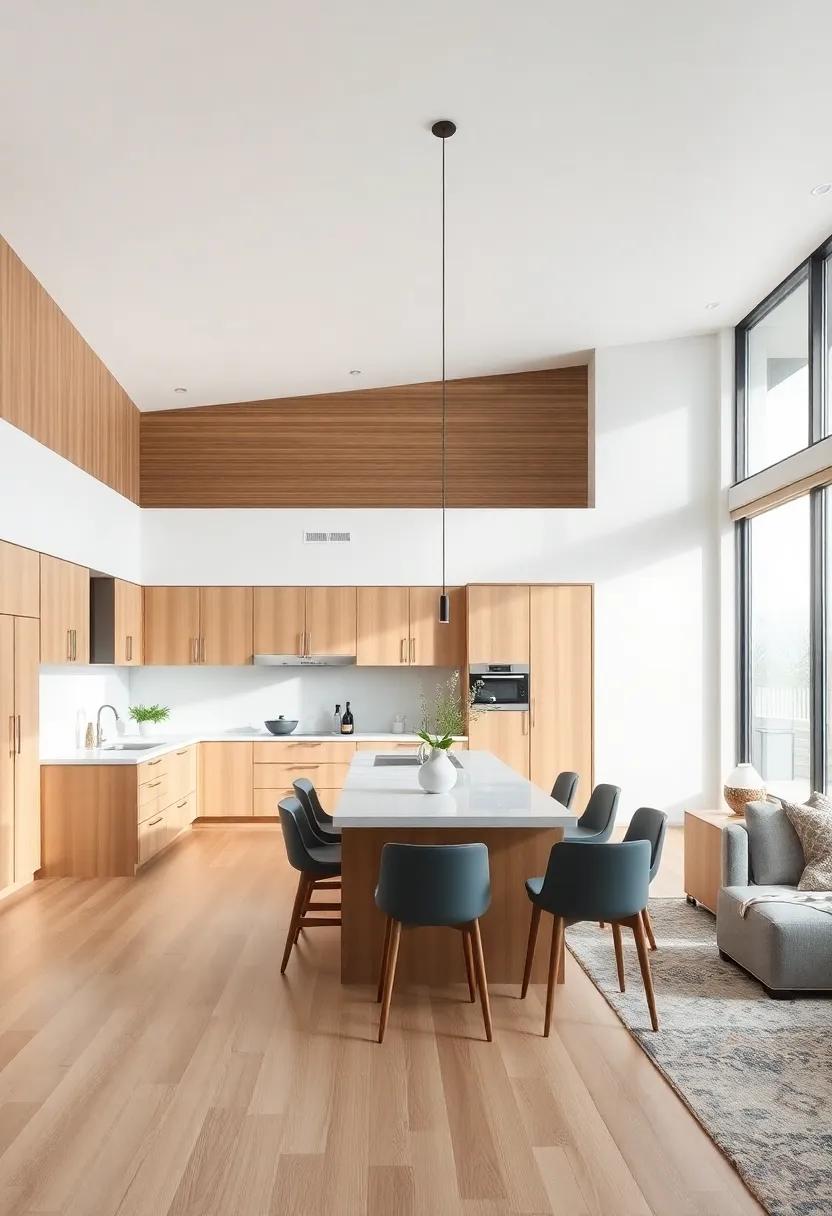
Open space arrangements are more than just a trend; they are a lifestyle choice that fosters a profound sense of connection among family members and friends. The seamless transition between the kitchen and living room encourages interaction, allowing you to cook while keeping an eye on the kids or engaging in conversation with guests. This blend of functionality and intimacy creates an inviting environment where laughter and shared experiences can flourish.With thoughtful design elements, such as kitchen islands, you can enhance the space further by providing additional seating or surfaces for casual dining, all while remaining part of the social fabric of the home.
Moreover, a well-executed open space not only promotes togetherness but also enhances the flow of natural light, making the home feel airy and open. Incorporating elements like large windows and sliding glass doors can transform how the indoors interact with the outdoors, blurring the boundaries and bringing nature inside. Consider adding features such as:
- Multi-functional furniture to easily adapt the space for different occasions.
- Color schemes that harmoniously tie the kitchen and living room together.
- Smart lighting options for setting various moods throughout the day.
Creating this vibrant and user-friendly environment can elevate your home’s overall appeal. When considering open concept living, it’s essential to focus on elements that facilitate connection while also catering to the functional needs of your space. Explore more ideas on how to achieve this aesthetic at Houzz.
The Art of Multi-Functional Furnishings in Shared Areas
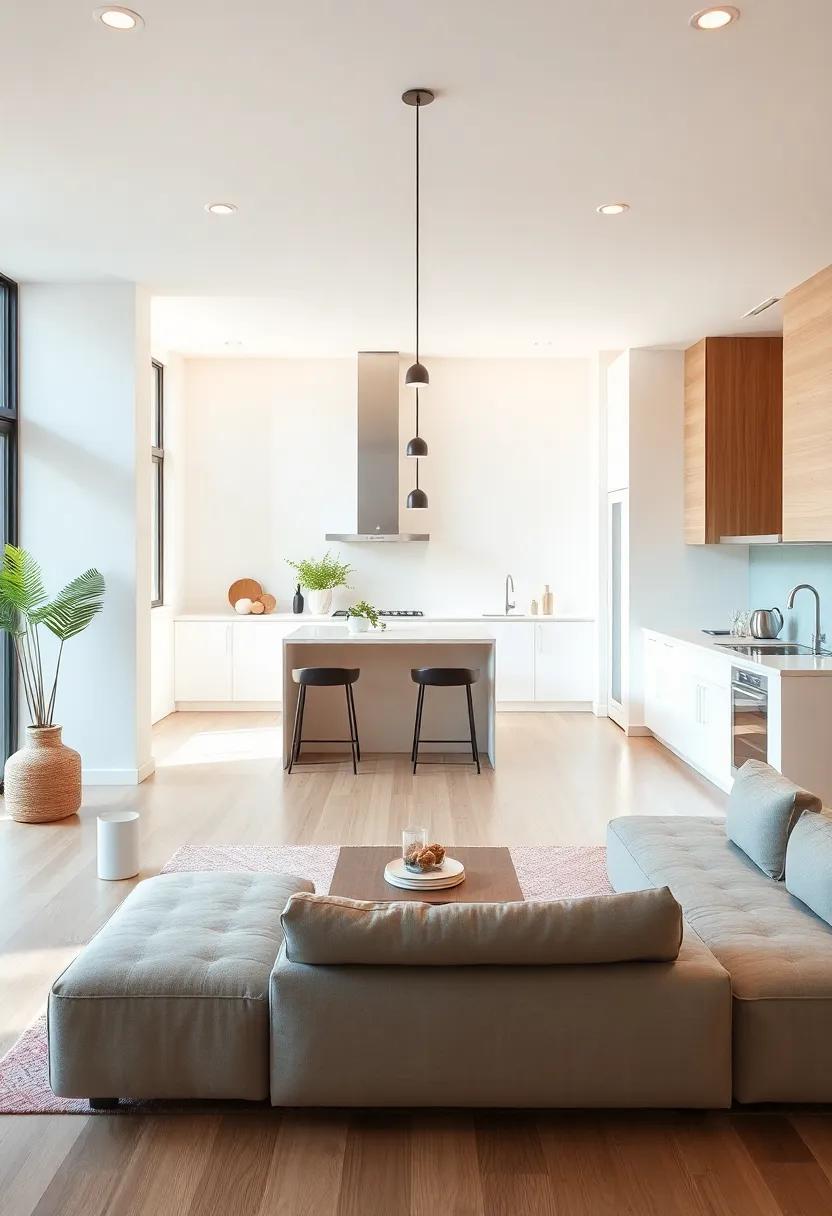
In the modern age of design,embracing multi-functional furnishings has transformed shared areas into havens of versatility and style. Sofas that convert into beds, ottomans with hidden storage, and coffee tables that extend into dining surfaces are just a few examples of how furniture can serve double or even triple duty within open-plan layouts. These ingenious pieces not only maximize utility but also enhance the fluidity of the space, allowing for seamless transitions between cozy family gatherings, vibrant dinner parties, and peaceful retreats.With careful selection, the right furnishings can harmoniously complement both the kitchen and living room while contributing to the overall aesthetic without overcrowding the area.
When considering the design of shared spaces, think about the following key features for multi-functional furnishings:
- Adaptability: Choose items that can easily transition from one function to another.
- Space-saving: Opt for designs that minimize footprint whilst maximizing usage.
- Style Coordination: Ensure that the chosen items integrate well with the overall decor.
Moreover, sustainability plays a vital role in today’s furnishing choices, with many designers opting for eco-friendly materials that contribute to a healthier living environment. An investment in quality, multifunctional pieces not only optimizes space but can also led to a more organized and inviting home. For inspiration on innovative designs, check out Houzz to explore a myriad of styles and layouts that perfectly embody the art of multifunctionality.
Incorporating warm Colors to Foster an Inviting Atmosphere
Warm colors such as reds, oranges, and yellows can transform an open concept kitchen and living room into a cozy retreat. These hues encourage social interaction and evoke feelings of comfort and happiness, making them perfect for spaces designed for entertaining. When integrating warm colors, consider using them as accents in your decor. For instance, vibrant throw pillows, artwork, or a stylish area rug can introduce a pop of color without overwhelming the design. A balance of warm and neutral tones can also create a harmonious flow throughout the space.
To maximize the inviting atmosphere, layering is key. Incorporate warm colors through various design elements:
- Wall paint: Choose soft shades of peach or terracotta for a welcoming backdrop.
- Accessorize: Add warm-toned ceramics or wooden elements to draw the eye.
- Lighting: Use golden-hued pendant lights or warm LED bulbs to create a soft glow that enhances the color palette.
Furthermore, when you complement these vibrant shades with natural materials like wood and stone, you’ll foster an inviting space that feels alive and connected.For more inspiration on using color in design, visit The Spruce.
Utilizing Textures to Distinguish Spaces Within Open Design
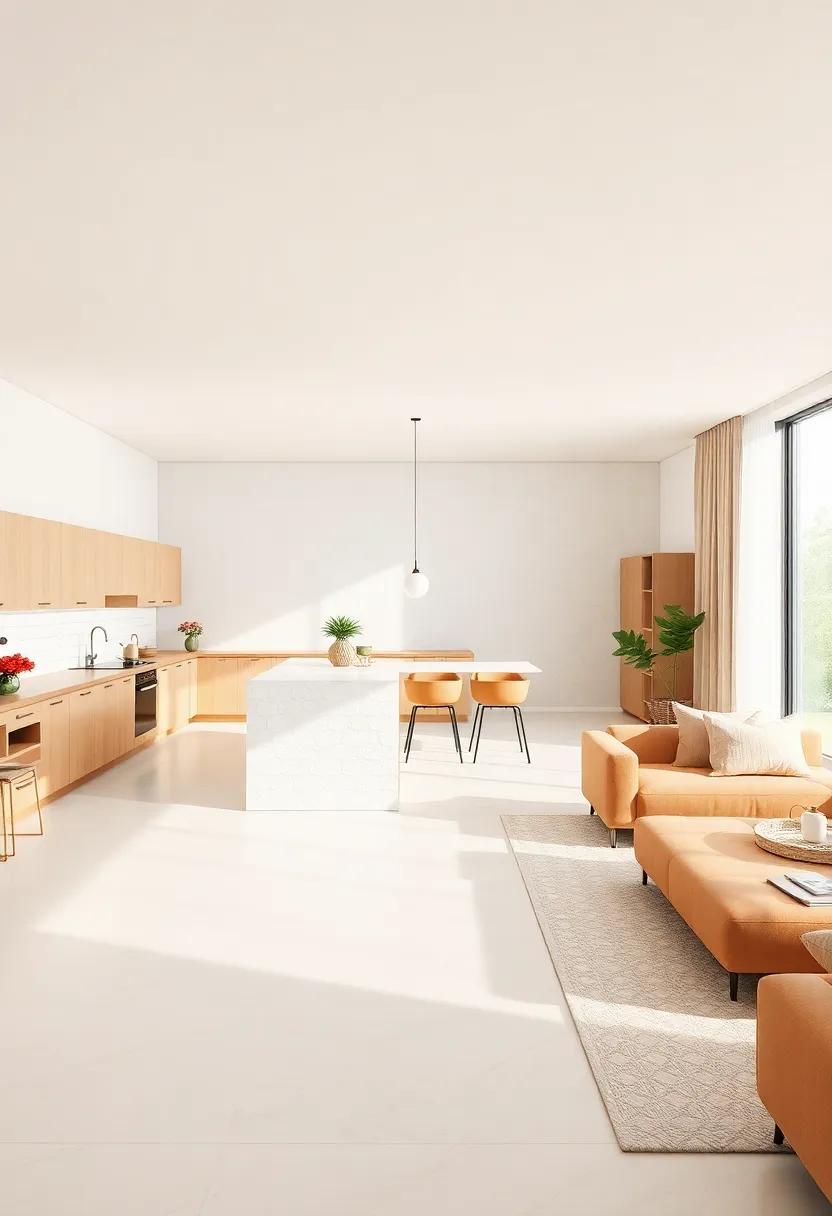
In open concept designs, textures emerge as pivotal elements that not only enhance aesthetics but also serve to define discrete areas within a unified space. By carefully layering various materials, homeowners can create distinct zones while maintaining an overarching harmony. Consider the incorporation of wood accents in the kitchen paired with soft fabrics in the living area. This approach invites the eye to delineate spaces through contrasts, such as:
- Rug textures to anchor seating arrangements
- Wall treatments such as shiplap or paint variations
- countertop finishes that differ subtly from cabinetry materials
Utilizing textures encourages a tactile experience that invites occupants to engage with their surroundings. Each area can showcase its identity while still being part of a larger narrative. For instance, a sleek marble island can exude sophistication in a kitchen, while a knitted throw on a couch can introduce warmth into an adjacent living space. tables can play a role in emphasizing these distinctions as well. A rapid comparison of texture choices can greatly influence the atmosphere, as illustrated below:
| Area | Texture Type | Impact |
|---|---|---|
| Kitchen | Glossy surfaces | Modern & Clean |
| Living Room | Soft textiles | Cozy & Inviting |
| Dining Area | Natural wood | Earthy & Warm |
By investing in a thoughtful selection of textures, you can create a balanced and inviting atmosphere that speaks to your personal style and lifestyle. For further inspiration on integrating textures, explore House Beautiful.
Strategic Use of flooring to Create Visual Cohesion
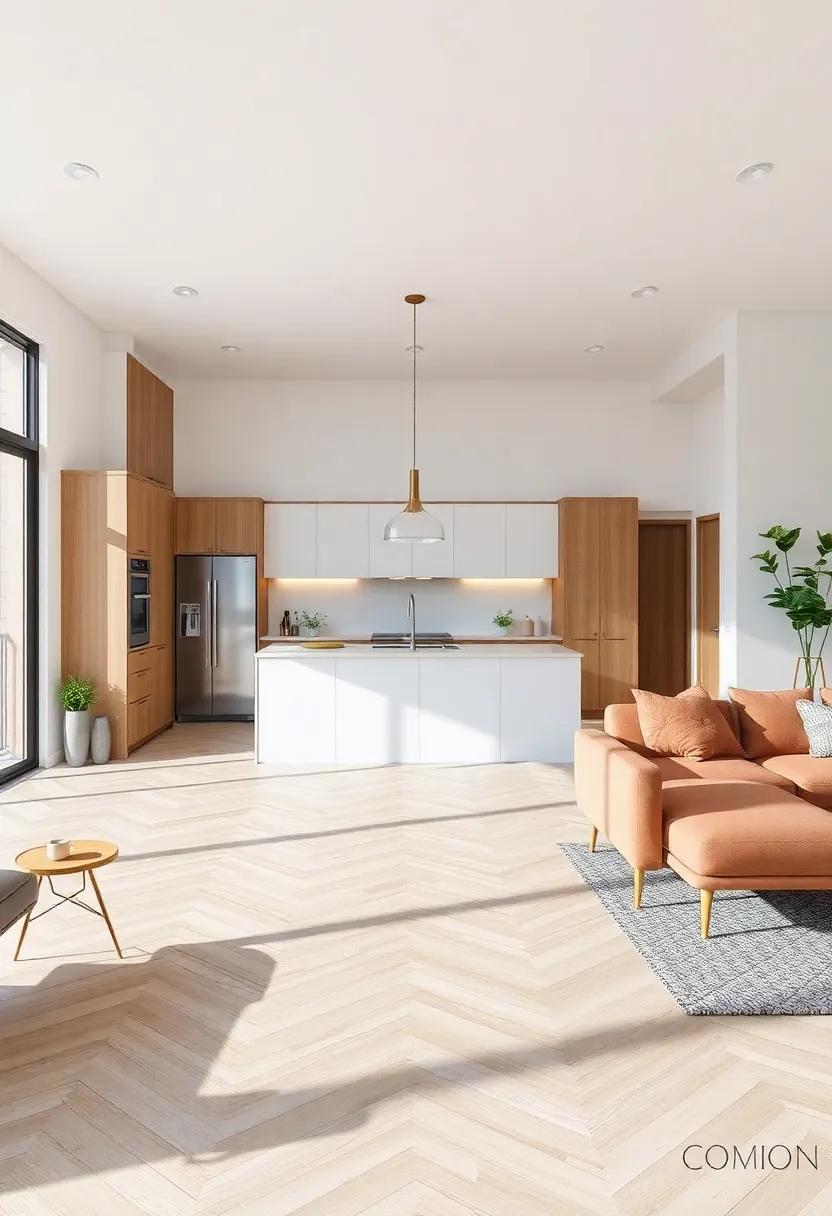
Utilizing flooring as a design element in open concept spaces enhances the overall aesthetic,breathing life and coherence into the environment. A common approach is to use a consistent flooring material throughout the kitchen and living room, which creates a seamless flow and visual unity. Consider choosing materials such as laminate, hardwood, or luxury vinyl that are both fashionable and functional. By extending the same flooring through these interconnected areas, one can effectively delineate zones without sacrificing the openness that defines modern living.
In addition to choosing a uniform material, the application of different textures and colors can also play a crucial role in visual cohesion. For instance, varying tones can signify areas while maintaining harmony. Here are some suggestions for implementing this strategy:
- Accent Rugs: use strategically placed rugs to define spaces such as the dining area or lounging zone.
- color Gradation: Gradually transition colors in the flooring from one space to another to guide the eye fluidly across the room.
- Bordering Techniques: Frame certain areas with contrasting flooring to create focus and structure.
Consider the following table summarizing the impact of different flooring choices:
| Flooring Type | Key Benefits |
|---|---|
| Hardwood | timeless appeal, durability |
| Laminate | Cost-effective, versatile design |
| Luxury vinyl | Water resistant, easy installation |
By thoughtfully selecting and applying flooring, you can elevate the open concept design in your home, encouraging an inviting sense of continuity and aesthetic delight. For more inspiration on flooring and design, check out Architectural Digest.
Integrating Architectural Elements for Added Character
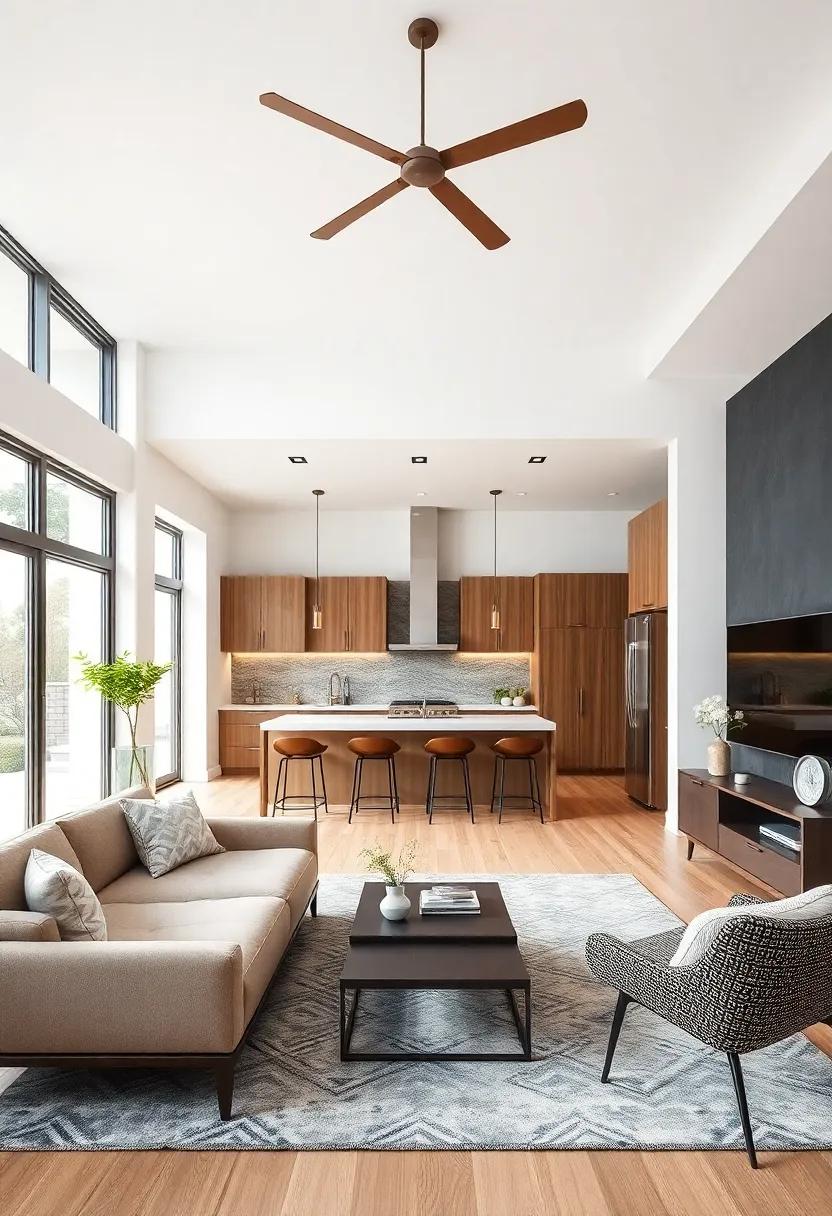
To elevate the ambiance of an open concept kitchen and living room, integrating architectural elements becomes key in defining individual spaces while maintaining a cohesive flow. By incorporating distinctive features like a statement island or elegant archways, you can seamlessly blend functionality with character. Consider adding elements such as:
- Column details: These can serve as visual anchors that draw the eye.
- Textured walls: Using materials like reclaimed wood or stone adds depth and warmth.
- Unique lighting fixtures: Hanging pendants or chandeliers serve as artistic focal points.
Moreover, the careful selection of finishes can transform a mundane connection into a stylish dialog between the kitchen and living space. Custom cabinetry that matches the aesthetic of both areas, or contrasting colors in your paint scheme can enhance the visual impact. A color palette that harmonizes tones across the spaces helps unify the overall design. Consider how these elements work together by reviewing a simple table of suggestions:
| Element | Purpose |
|---|---|
| Open shelving | Showcases decorative items and promotes accessibility |
| Accent walls | Creates visual interest and breaks monotony |
| Glass partitions | Offers privacy without isolation |
Ultimately, blending architectural elements thoughtfully allows each space to tell its own story while inviting interaction and connection.For further inspiration, you might explore ideas on Houzz to see how others have successfully achieved this enchanting balance.
Harnessing the Power of Smart Lighting in Open Spaces
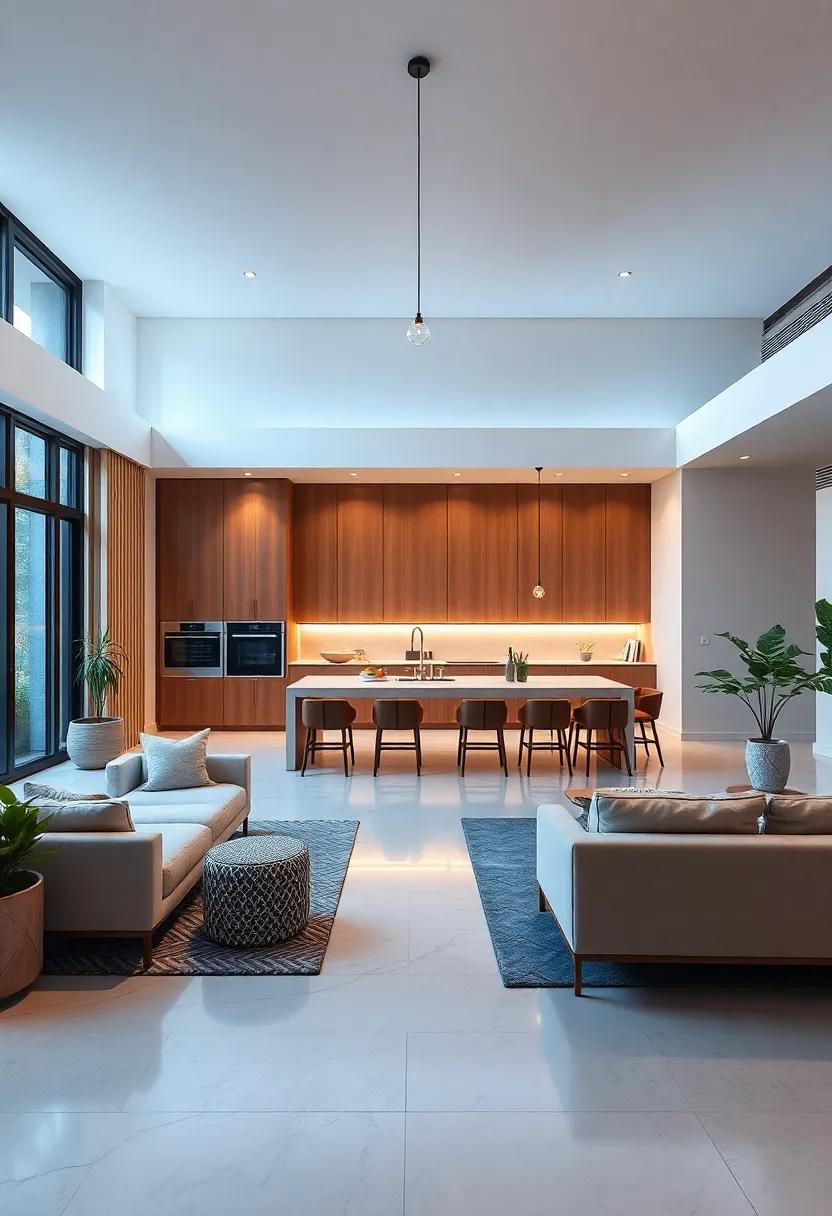
Open spaces invite creativity and functionality, but to truly maximize their potential, the integration of smart lighting systems is essential. By utilizing advanced lighting technology, homeowners can adjust the ambiance to suit any occasion with just a touch of a button or voice command. Whether enhancing a cozy dinner scenario or brightening up a lively gathering, smart lighting allows versatility in the design of your space, creating a seamless flow between the kitchen and living area. These systems can be programmed to change color temperatures, which not only contributes to the aesthetics but also influences mood and productivity.
Imagine walking into a beautifully designed open-concept space where smart lighting responds to your presence. This innovative technology can include:
- Motion Sensors: Automatically adjusting the lights when someone enters or leaves the room.
- Dimmer Controls: Allowing for easy transitions from bright task lighting to intimate settings.
- Color Adjustments: Offering a spectrum of hues that can alter the atmosphere, enhancing everything from dinner parties to relaxing evenings.
To further illustrate the impact of smart lighting on space design, consider the following table showcasing different smart lighting features and their benefits:
| Feature | Benefit |
|---|---|
| Remote Control | Convenient operation from anywhere in the home. |
| Energy Efficiency | Reduction in electricity costs with automated schedules. |
| Scene Setting | One-button control for multiple lights, perfect for events. |
investing in smart lighting can not only elevate the visual appeal of an open-concept kitchen and living room but also substantially enhance the overall functionality of the space. For more details on the advancements in smart lighting technology, visit Lutron.
Showcasing Personal Style Through Open Concept Decor
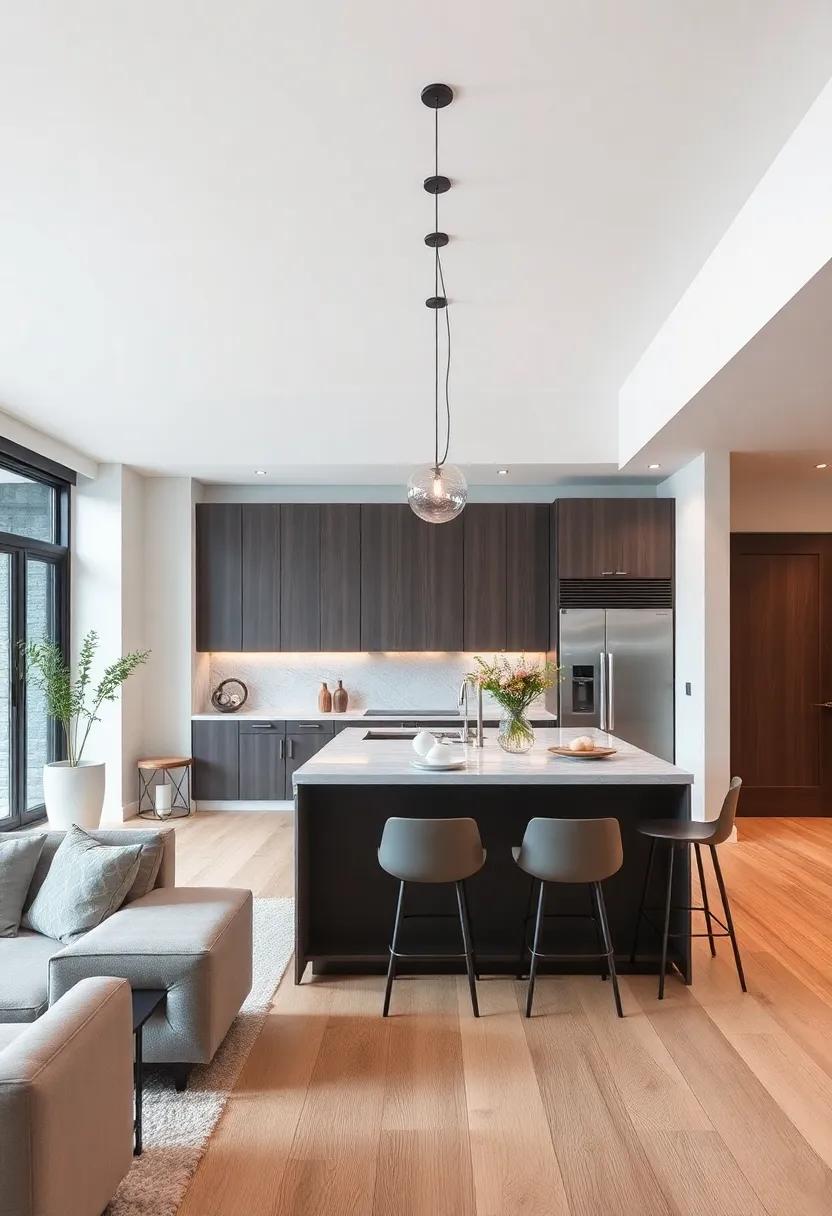
Open concept living spaces offer a canvas that reflects individuality and creativity. By blending the kitchen and living room, homeowners can curate a seamless flow where personal style thrives. Every piece of furniture and decor becomes a point of engagement, allowing one’s taste to shine through without interruption. Consider layering textures, such as a cozy rug under a sleek coffee table, or incorporating a vibrant abstract painting that acts as a focal point. These elements foster an inviting atmosphere while showcasing the unique personality of each inhabitant.
Moreover, open layouts provide the perfect possibility to mix and match various design styles. Whether it’s combining modern aesthetic with rustic charm, or infusing a touch of bohemian flair, the possibilities are endless. Homeowners can express their preferences through thoughtful selections, such as:
- Color Schemes: Bold hues can energize the space, while soft pastels create a calming environment.
- Furniture Choices: Select versatile pieces to create functional yet stylish arrangements.
- Lighting Fixtures: Statement lamps or unique chandeliers can serve as eye-catching centerpieces.
To see how blending styles can work seamlessly, explore the innovative ideas at Houzz. The allure lies not just in design choices, but in transforming a space into a true reflection of you.
Inspiring Outdoor Views with Large Windows and Open Layouts
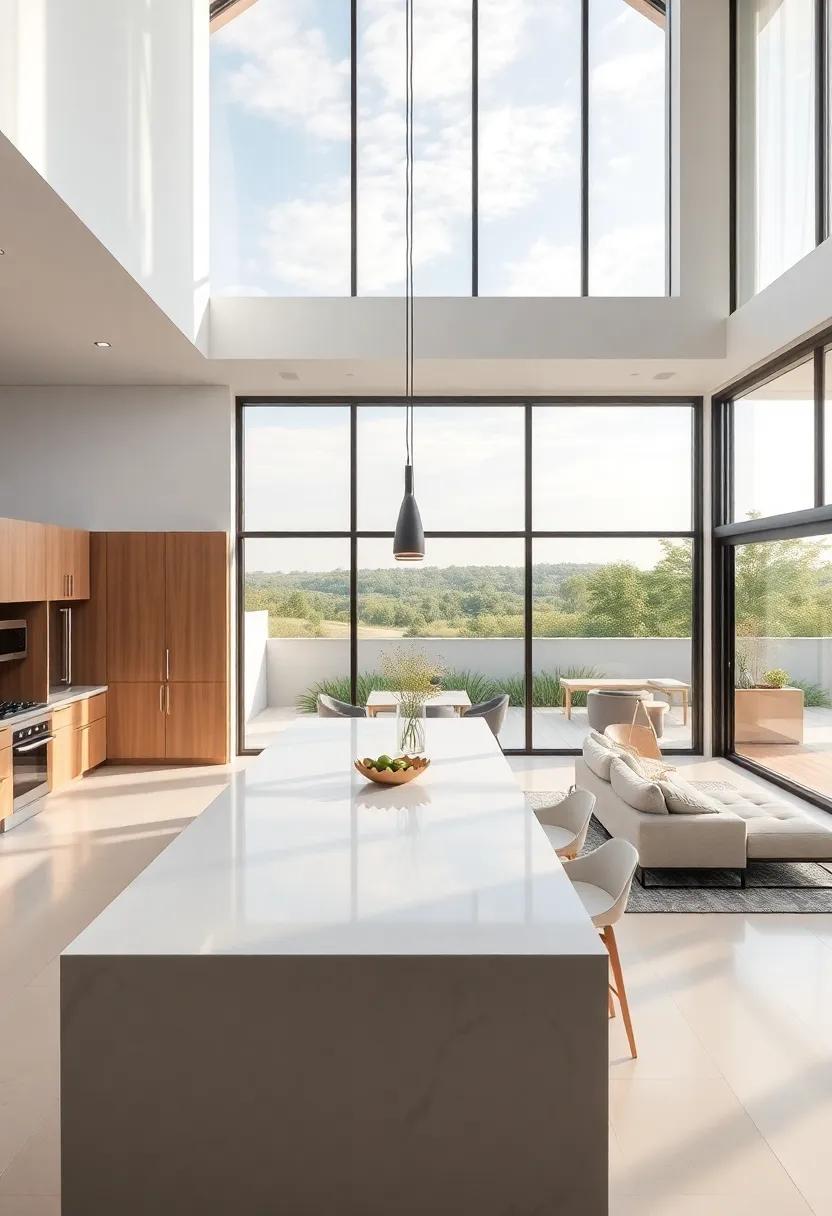
Large windows and breathtaking views unite to create an atmosphere that pours fresh energy into both the kitchen and living areas of an open concept space. Imagine stepping into a sun-drenched environment where the beauty of the outdoors seamlessly merges with stylish interiors. Through expansive glass panes, nature’s canvas is framed, showcasing delightful scenes that change from vibrant greens to golden autumn hues. This synergy not only enhances aesthetic appeal but also promotes a sense of connection with the natural world, inviting the outdoors in.
The advantages of this design extend beyond sheer beauty. With uninterrupted sightlines, the open layout fosters an inviting ambiance that encourages interaction. Family gatherings or entertaining friends become effortless as laughter and conversation flow freely throughout the space. Moreover, these expansive windows naturally illuminate the area, reducing the need for artificial lighting and thus enhancing energy efficiency. With a modern twist that emphasizes both comfort and style, embracing open layouts with considerable windows can transform any home into a sanctuary of inspiration.
For more ideas on harnessing the beauty of nature in your design, visit Architectural Digest.
Sustainable Choices for Eco-Friendly Open Living Spaces
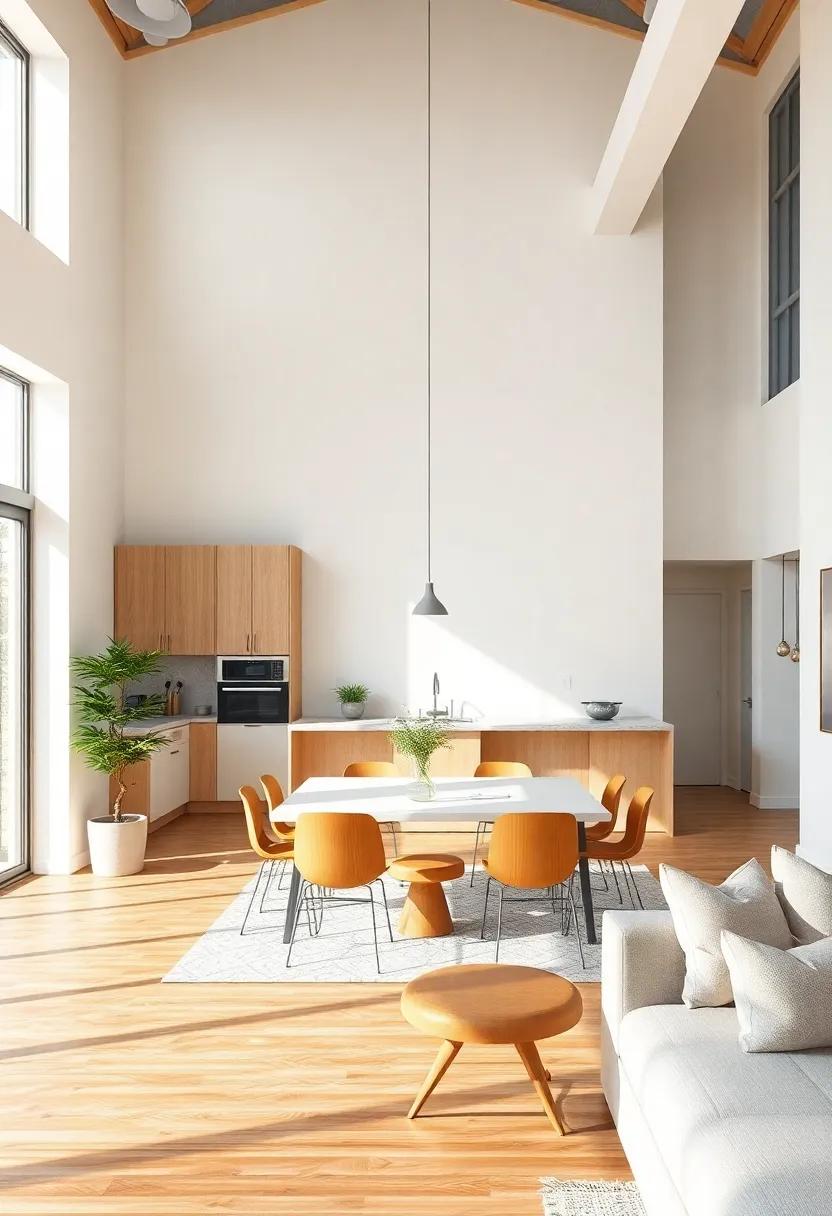
Creating eco-friendly open living spaces is not just about aesthetics; it’s a lifestyle choice that reflects a commitment to sustainability. By incorporating sustainable materials into your home design, you can achieve both elegance and environmental obligation. Consider using reclaimed wood for your flooring or furniture, which not only adds character but also reduces the demand for new lumber. Additionally, opt for low-VOC paints that promote healthier indoor air quality while adding vibrant color to your walls. Here are some other sustainable choices you could explore:
- Energy-efficient appliances: Look for products with ENERGY STAR ratings.
- Natural textiles: Use organic cotton or linen for your curtains and upholstery.
- Smart home technology: Integrate devices that help monitor and reduce energy usage.
Incorporating greenery into your open concept space not only enhances its aesthetic appeal but also brings in health benefits. Plants act as natural air purifiers and can energize your living environment. Consider creating a vertical garden or using indoor plants that thrive in low light, like snake plants or pothos. Furthermore, recycling and upcycling furniture can provide unique character to your home while minimizing waste. Below is a quick comparison table highlighting some great plants for indoor spaces:
| Plant | Care Level | Air Purifying |
|---|---|---|
| Snake Plant | Low | Yes |
| Pothos | Low | Yes |
| Peace Lily | Medium | Yes |
| Spider Plant | Easy | Yes |
For more insights on sustainable living practices, check out TreeHugger for tips on integrating eco-friendly choices in your home.
Maximizing Space with Vertical Storage Solutions
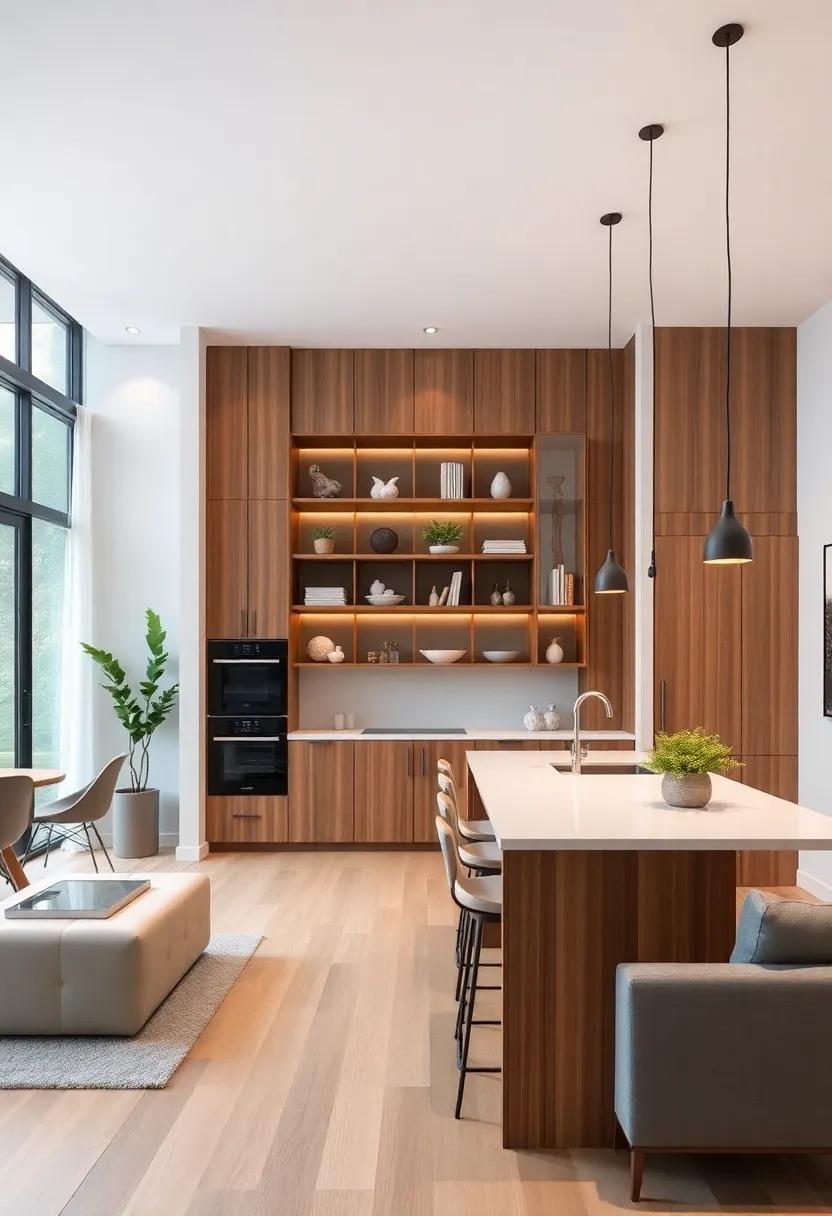
In the quest to maintain an uncluttered yet stylish open concept space, vertical storage solutions offer remarkable versatility. By leveraging walls to organize your belongings, you not only free up valuable floor space but also add character and style to your design. Consider installing shelves, cabinets, or floating units that rise to the ceiling, providing ample room for decorative items, books, and everyday essentials. The use of vertical pegboards, hanging racks, and stylish hooks can also turn ordinary storage into an appealing focal point, seamlessly blending function with aesthetics.
To make the most of your vertical space, think creatively about configuration and placement. Here are a few ideas to inspire you:
- Multi-functional furniture: Incorporate benches and tables with built-in shelves or storage compartments.
- Open shelving: Use translucent or mirrored shelves to create an illusion of space while displaying your favorite items.
- Vertical gardening: Introduce greenery to your kitchen or living area with wall-mounted planters.
- Magnetic strips: Use them in the kitchen to hold knives, spices, or even tools, keeping surfaces clutter-free.
| Storage Solution | Benefits |
|---|---|
| Wall-mounted shelves | Utilize wall space for decorative and functional purposes. |
| Hanging organizers | Keep ofen-used items within easy reach without crowding counters. |
| slim cabinets | Fit them into narrow spaces for extra hidden storage. |
For more inspiration on home organization and design, visit Houzz.
Creating Cozy Nooks in Expansive Open Environments
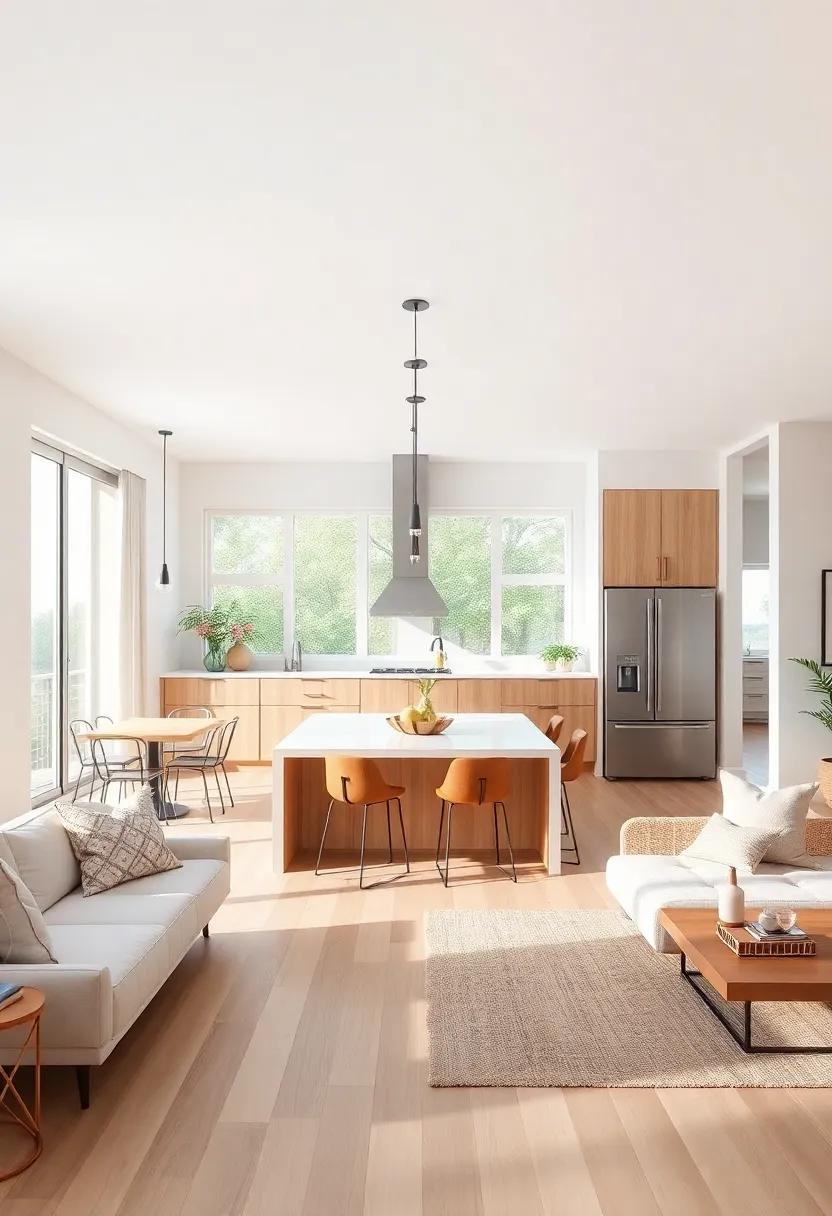
In the dance between spaciousness and intimacy, creating cozy nooks within vast open environments serves as a delightful contradiction. By utilizing soft textiles like plush throws and oversized cushions, you can carve out inviting spaces that beckon for relaxation. Incorporate natural elements such as house plants, which not only add life but also create a calming atmosphere, bridging the gap between the open expanse and personal comfort. Moreover, consider integrating multi-functional furniture that can transition from practical uses to comfort-enhancing elements when needed.
Strategically placing furniture can create delineated areas that foster connection without sacrificing the quality of openness. Use items like area rugs to define these spaces visually while maintaining an airy feel. Additionally, consider implementing soft lighting solutions such as floor lamps or string lights to infuse warmth and charm. Below is a simple table showing the essential elements to integrate when creating these cozy nooks:
| element | Purpose |
|---|---|
| Textiles | Softness and warmth |
| Plants | Liveliness and a touch of nature |
| Furniture | Functionality and comfort |
| Lighting | Warmth and ambiance |
When designed thoughtfully, these cozy corners stand as personal retreats embedded within the open landscape of your home. They invite you to curl up with a book or enjoy a quiet moment, seamlessly blending the allure of space with the comfort of intimacy. For more insights on designing living spaces, explore Apartment Therapy.
Enhancing Family interaction in Integrated Living Spaces
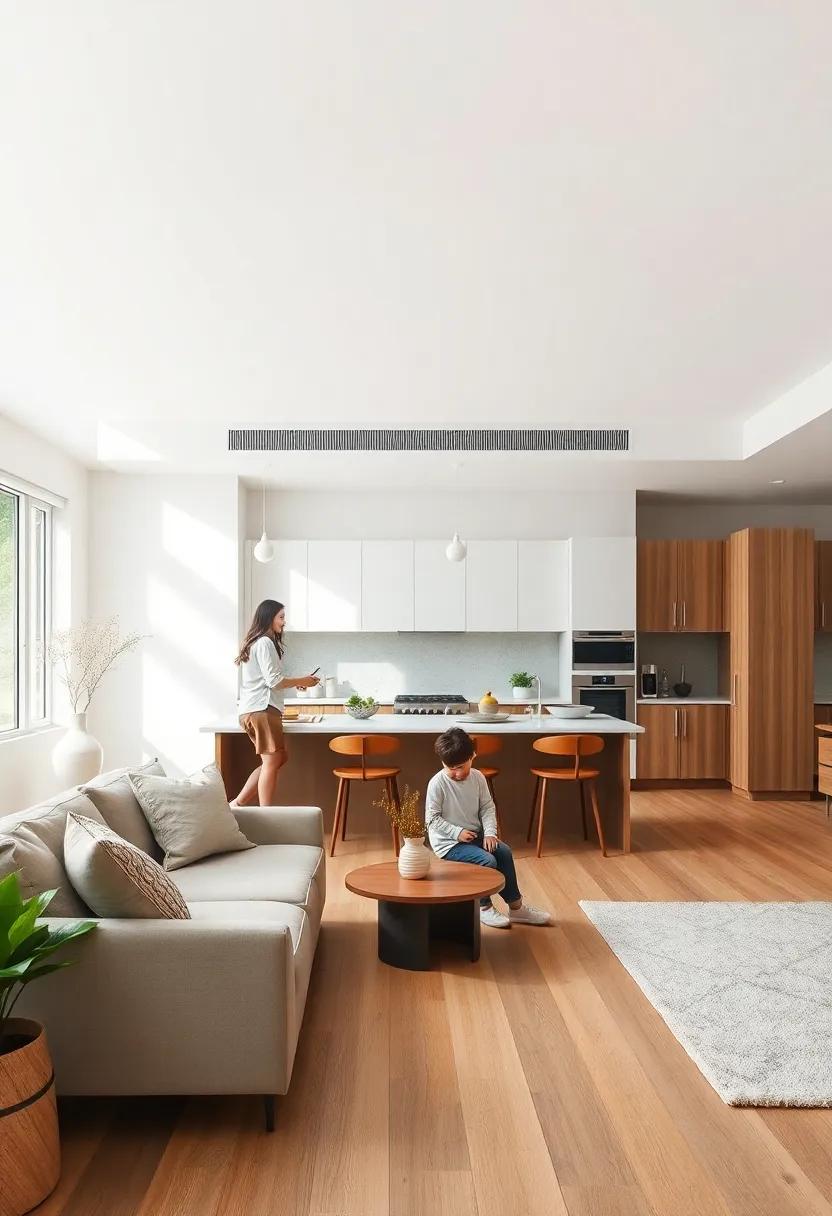
In an era where family dynamics are constantly evolving, integrated living spaces such as open concept kitchens and living rooms provide the perfect backdrop for enriching family interaction. The seamless flow of these areas encourages spontaneous conversations and fosters a sense of togetherness. Imagine preparing a meal while engaging with children playing nearby or hosting friends while keeping an eye on dinner preparations. This design not only promotes a functional kitchen space but also cultivates an environment where family members can easily connect, share laughter, and create lasting memories.
To maximize the interaction potential of these integrated spaces, consider the following elements:
- Central Islands: Serve as multifunctional hubs for cooking, dining, or even completing homework.
- Comfy Seating: Create inviting nooks where family members can relax and chat alongside meal prep.
- Smart Technology: Incorporate devices that assist with both cooking and entertainment, allowing for seamless transitions between tasks.
Furthermore, adding elements like a communal dining table can enhance the experience, encouraging family members to gather not just for meals but also for games, conversations, and shared projects. As the boundaries between cooking and socializing blur, families can embrace a lifestyle where every meal becomes an opportunity for connection. For more inspiring ideas on designing integrated living spaces, visit houzz.
Designing for Entertainment in a Harmonious Atmosphere
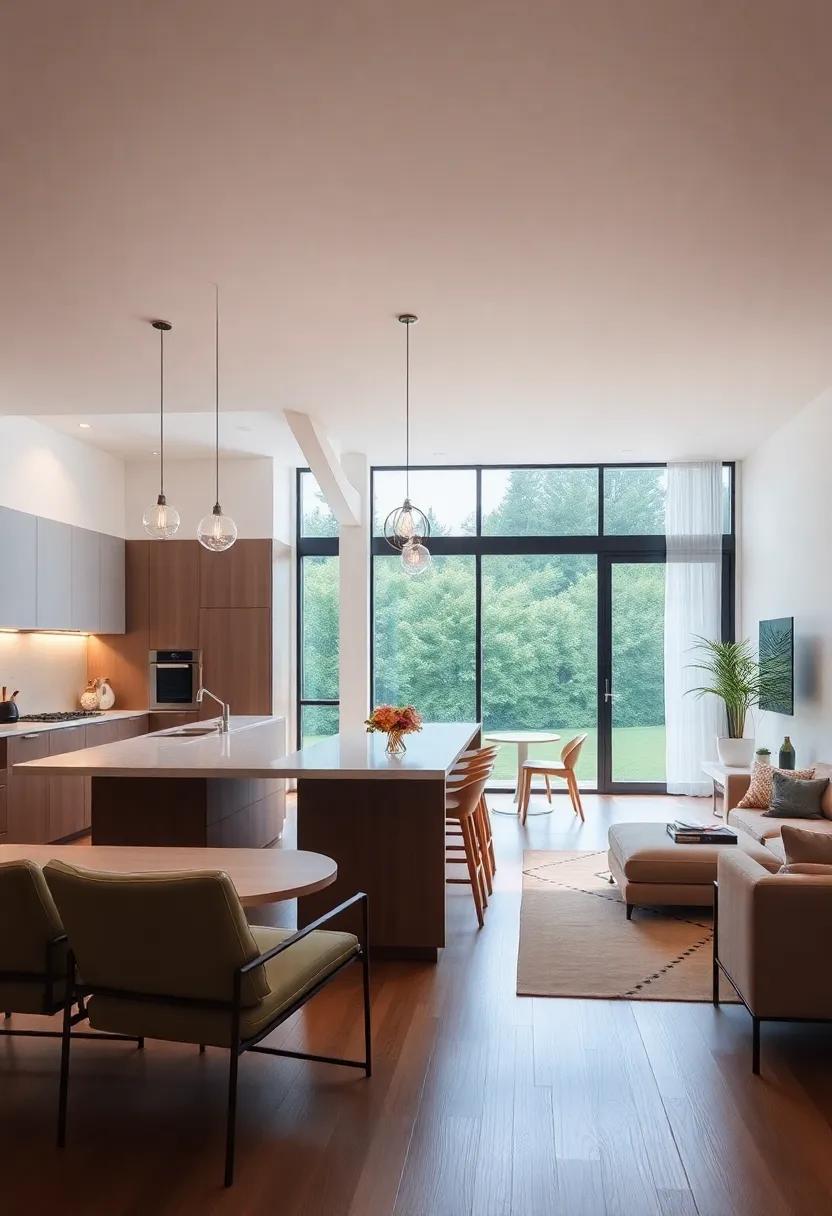
In the world of open concept design, creating an engaging space for entertainment transcends mere functionality; it invites seamless interaction and comfort. Imagine gatherings where the aroma of a bubbling pot wafts from the kitchen to the living room, while laughter and conversation flow freely between family and friends. Incorporating layered lighting, natural elements, and comfortable seating arrangements can transform these areas into a cohesive oasis. Key elements to consider include:
- Multi-functional furniture: Pieces that can adapt to gatherings or quiet evenings at home.
- Strategic zoning: Delineating spaces through rugs or furniture arrangement without obstructing flow.
- Warm color palettes: Colors that enhance intimacy and warmth, inviting guests to linger.
Additionally, a successful entertainment atmosphere hinges on acoustic considerations. balancing sound is essential to ensure conversations are easily heard without overwhelming noise levels.Integrating sound-absorbing materials—such as upholstered furniture, wall panels, and soft textiles—can definitely help maintain harmony. Here’s a quick overview of sound management approaches for open-concept designs:
| Approach | Description |
|---|---|
| Soft Furnishings | Use curtains and cushions to diffuse sound. |
| Strategic Layout | Position furniture to create natural sound barriers. |
| Ceiling treatments | Incorporate fabric or acoustic panels to absorb sound. |
Ultimately, the goal is to foster a welcoming and harmonious environment that not only reflects personal style but also enhances social interactions, making every gathering a memorable experience. For more insights on achieving this design balance, visit Architectural Digest.
Adapting Traditional Influences for Contemporary Open Concepts
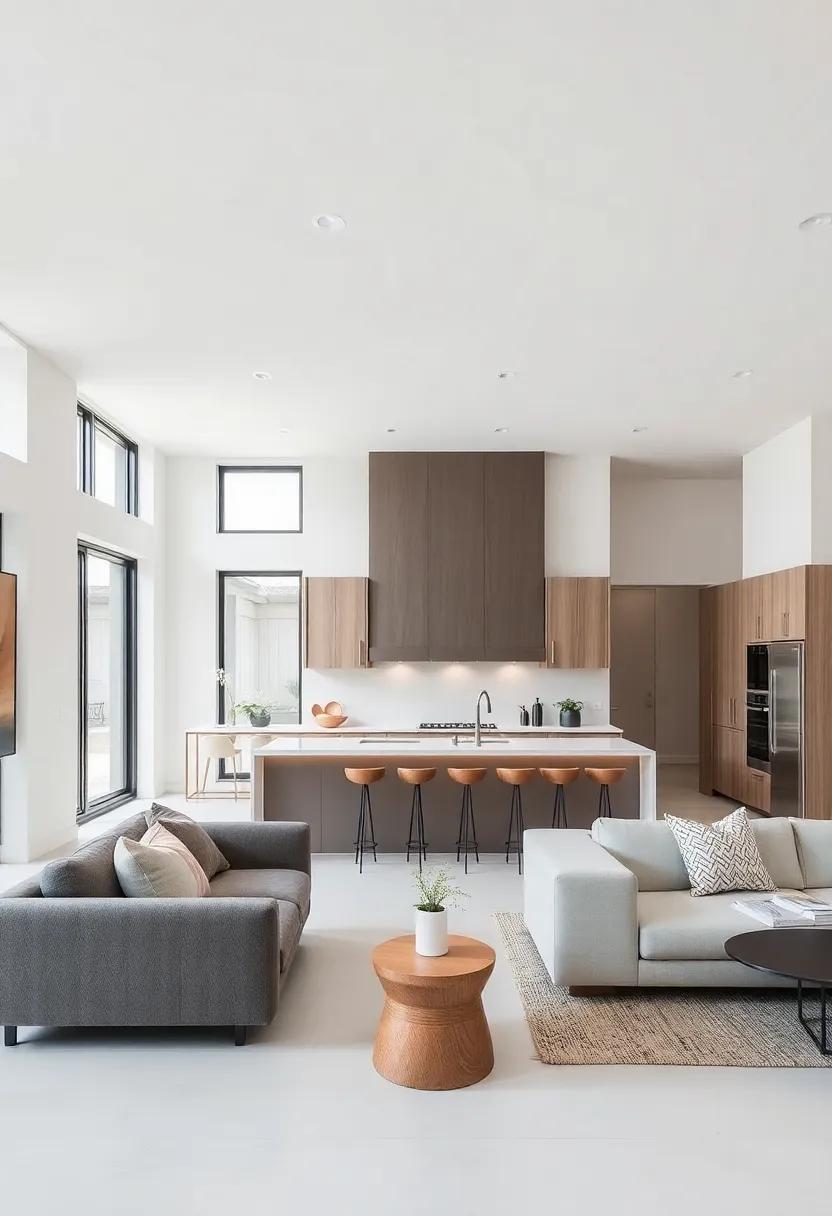
In the quest to connect personal style with functionality, designers are increasingly looking to traditional elements for inspiration within open spaces. By blending time-honored designs with modern aesthetics, we create spaces that resonate with warmth while accommodating contemporary lifestyles.Key elements to consider include:
- natural Materials: Incorporating wood, stone, and metal finishes that reflect a rustic charm can anchor the space, evoking a sense of tradition.
- Color Palettes: Earthy tones and rich hues can soften the lines of minimalist designs, creating a cozy environment.
- Traditional Patterns: Adding textiles with classic motifs or textures can introduce cultural depth without becoming overwhelming.
moreover, the layout itself offers opportunities to honor tradition while embracing openness. By strategically placing furniture, we can create distinct zones for cooking, dining, and lounging, maintaining a sense of intimacy.Consider these practical strategies:
| Zone | Element | Traditional Touch |
|---|---|---|
| Cooking Area | open Shelving | Vintage dishware display |
| Dining Zone | Farmhouse Table | Classic candlesticks |
| Living Space | Cozy Seating | Handwoven throws |
Integrating these elements fosters a seamless flow between rooms, infusing modernity with a touch of nostalgia, effectively celebrating the evolution of living spaces.To explore more about the fusion of traditional and contemporary designs, visit House Beautiful.
Concluding Remarks
As we step back and survey the inviting landscape of open concept kitchen and living room designs, it’s clear that these spaces have transformed the way we live, cook, and connect. Their allure lies not just in aesthetics, but in the promise of togetherness, functionality, and freedom. By embracing the openness, we invite a flow of creativity and life that can invigorate our daily routines and enhance our gatherings.
Ultimately,whether you’re whipping up a culinary masterpiece or sharing a quiet moment with loved ones,the open concept serves as a canvas for memory-making and connection. As we continue to redefine our spaces to reflect our evolving lifestyles, may we find inspiration in the unfettered potential of these designs. So, as you envision your next home project, consider the beauty of embracing space — for in openness, we discover not just room, but possibility.
