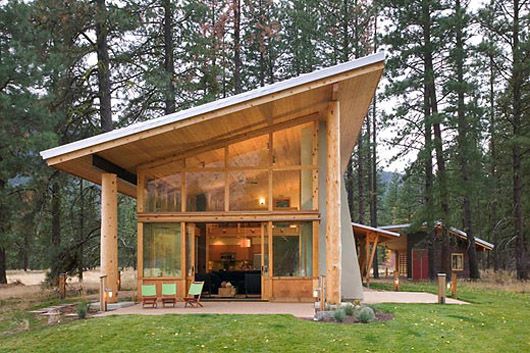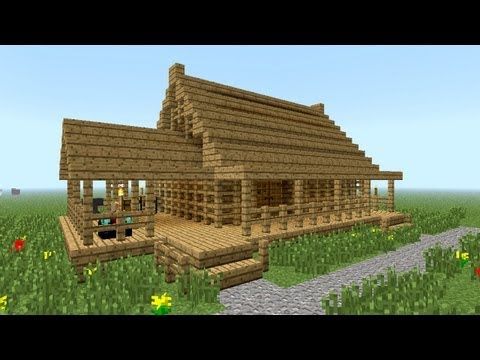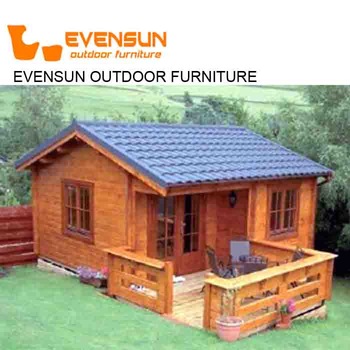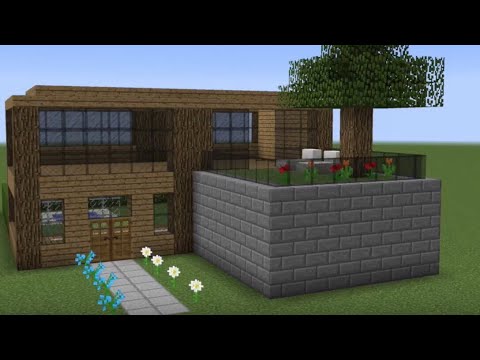In collaboration with ENJOYWORKS, ERI SUMITOMO ARCHITECTS designed a small wooden house in Hayama, Japan in an area surrounded by lush greenery. The minimalist facade with vertical wooden planks disguises an intriguing interior with a sweeping “curtain” of acrylic panels and hemlock lattices, creating a slight separation between public and private space. Japanese architects and designers continue to amaze us with their creative and cool solutions.
The ground floor has a partially double ceiling with the overlying curtain crossing the interior from north to south with a slope towards the ceiling. Several windows have been cut out of the curtain, allowing a connection to the floor while maintaining the privacy of the translucent panels. The panels appear white during the day, but light shines through at night, making the entire house feel like a lantern while maintaining some privacy.
The interiors are very minimalist and very simple but as functional as possible. The color scheme is all white, with light natural wood and plywood liberally incorporated into the decor. One of the coziest rooms in the house, the kitchen features elegant plywood cabinets with a concrete top and backsplash, and a dining area made up of a wooden table and benches. A tiny home office is still very functional: there’s a floating desk, some open shelves, and enough light for work. The entrance is small but practical, with open shelves for space-saving shoes. Check out this ultra minimal house and get inspired!



 decordip Interior Design Ideas
decordip Interior Design Ideas




