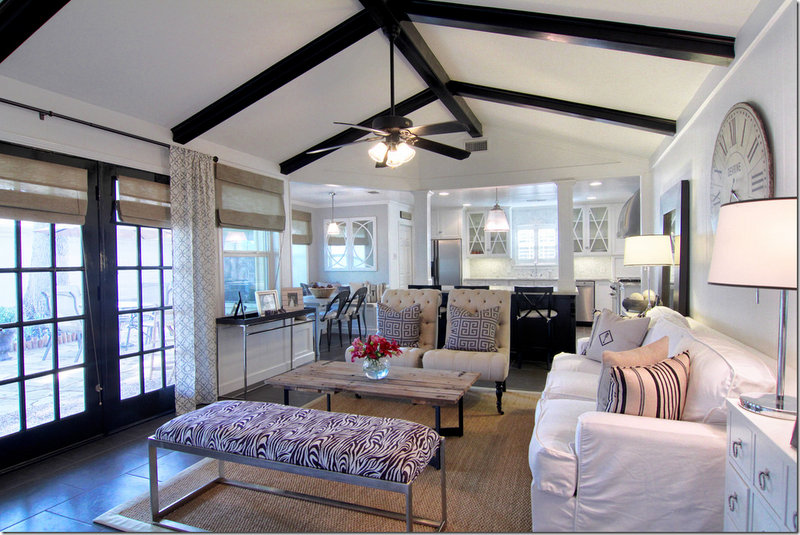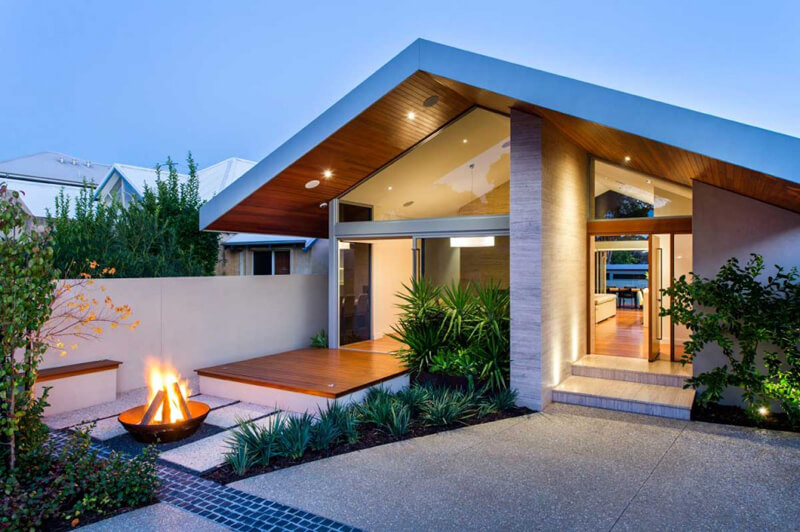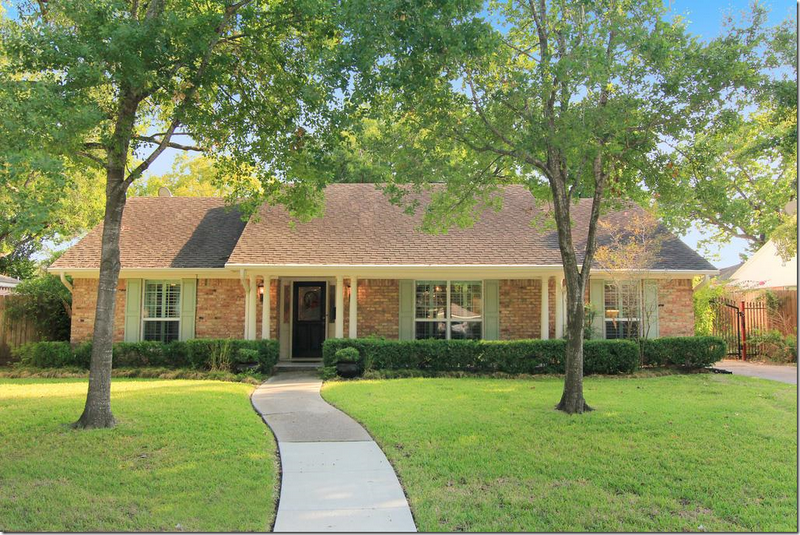This home is called Mercer Modern and takes its name from its location – Mercer Island, a landmass in a freshwater lake west of Seattle. It was a 50-year-old Washington apartment renovated by US firm Wittman Estes Architecture + Landscape.
The two story home sits on a hillside overlooking the water and city skyline. The clients wanted a home with an informal atmosphere and a fluid connection between the interior and the surroundings. The original house had big bones but was separate from the outside area and expansive grounds and is now well connected to the outside area.
In certain areas, windows and doors were replaced, new outdoor lighting was installed and facades were painted creamy white. Where necessary, old columns and beams were replaced with steel columns and glued wooden beams. On top of a garage, the team created a new outdoor deck with built-in seating and ipe wood decking. Cedar slats surround the deck, letting in the sunlight while blocking views of neighboring homes. A concrete and glass staircase connects the elevated terrace to the backyard.
Inside the apartment, the spaces have been made light and airy by removing walls and adding glazing, and adding light finishes and decorations. The materials reflect the easy-going, relaxed style of the redesign, opening the heart of the home not only to nature, but also to natural, sustainable textures. The airy and light feel of the material palette encourages the family to get outside and reconnect with the sunlight while enjoying views of Lake Washington and the downtown Seattle skyline.


 decordip Interior Design Ideas
decordip Interior Design Ideas




